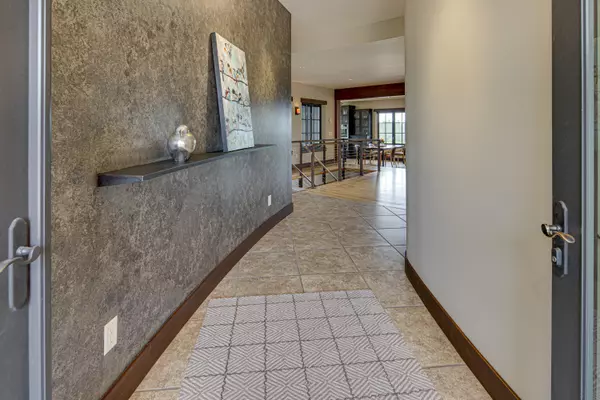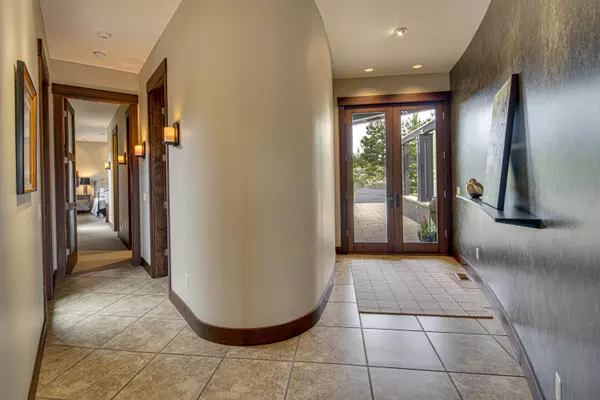$3,000,000
$3,295,000
9.0%For more information regarding the value of a property, please contact us for a free consultation.
18979 Park Commons DR Bend, OR 97703
3 Beds
4 Baths
4,152 SqFt
Key Details
Sold Price $3,000,000
Property Type Single Family Home
Sub Type Single Family Residence
Listing Status Sold
Purchase Type For Sale
Square Footage 4,152 sqft
Price per Sqft $722
Subdivision Shevlin Commons
MLS Listing ID 220125745
Sold Date 03/18/22
Style Colonial,Northwest
Bedrooms 3
Full Baths 3
Half Baths 1
HOA Fees $600
Year Built 2007
Annual Tax Amount $14,427
Lot Size 0.530 Acres
Acres 0.53
Lot Dimensions 0.53
Property Description
Artfully designed to maximize 180 degree mountain views, set against the majestic backdrop of Shevlin Park and the
Deschutes National Forest beyond, this Rosewood home is both unique and exceptional. Here, a rounded scheer wall,
enclosed courtyard, and west-facing glass-enclosed dining room evoke a European flair and a main level lifestyle. In the dining room you will find a wall of windows overlooking all the cascade mountains with an additional raised seating nook great for morning sunrises. This open floor plan is great for entertaining both on the main floor and downstairs with a daylight basement setting, both floors include wet bars, extensive storage and wired surround sound for all occasions. This exquisite home offers seamless granite countertops throughout, pecan wood flooring, vertical grain fir doors,
heated flooring, 3 heated zones for all season comfort, an additional office & flex space, all surrounding a beautiful courtyard with fountain.
Location
State OR
County Deschutes
Community Shevlin Commons
Rooms
Basement Daylight
Interior
Interior Features Built-in Features, Central Vacuum, Double Vanity, Enclosed Toilet(s), Granite Counters, Jetted Tub, Kitchen Island, Linen Closet, Open Floorplan, Pantry, Soaking Tub, Solid Surface Counters, Tile Shower, Walk-In Closet(s), Wet Bar, Wired for Data, Wired for Sound
Heating ENERGY STAR Qualified Equipment, Heat Pump, Hot Water, Natural Gas, Zoned
Cooling Central Air, ENERGY STAR Qualified Equipment, Heat Pump, Zoned
Fireplaces Type Gas, Great Room
Fireplace Yes
Window Features Double Pane Windows,ENERGY STAR Qualified Windows
Exterior
Exterior Feature Courtyard, Fire Pit, Patio
Parking Features Asphalt, Detached, Driveway, Garage Door Opener, Heated Garage, Storage, Workshop in Garage
Garage Spaces 2.0
Community Features Access to Public Lands, Short Term Rentals Not Allowed, Trail(s)
Amenities Available Clubhouse, Road Assessment, Security, Snow Removal
Roof Type Composition
Total Parking Spaces 2
Garage Yes
Building
Lot Description Adjoins Public Lands, Drip System, Garden, Landscaped, Native Plants, Sprinkler Timer(s), Sprinklers In Front, Sprinklers In Rear, Water Feature
Entry Level Two
Foundation Concrete Perimeter, Slab
Water Public
Architectural Style Colonial, Northwest
Structure Type Frame,ICFs (Insulated Concrete Forms)
New Construction No
Schools
High Schools Summit High
Others
Senior Community No
Tax ID 245150
Security Features Security System Owned,Smoke Detector(s)
Acceptable Financing Cash, Conventional
Listing Terms Cash, Conventional
Special Listing Condition Standard
Read Less
Want to know what your home might be worth? Contact us for a FREE valuation!

Our team is ready to help you sell your home for the highest possible price ASAP







