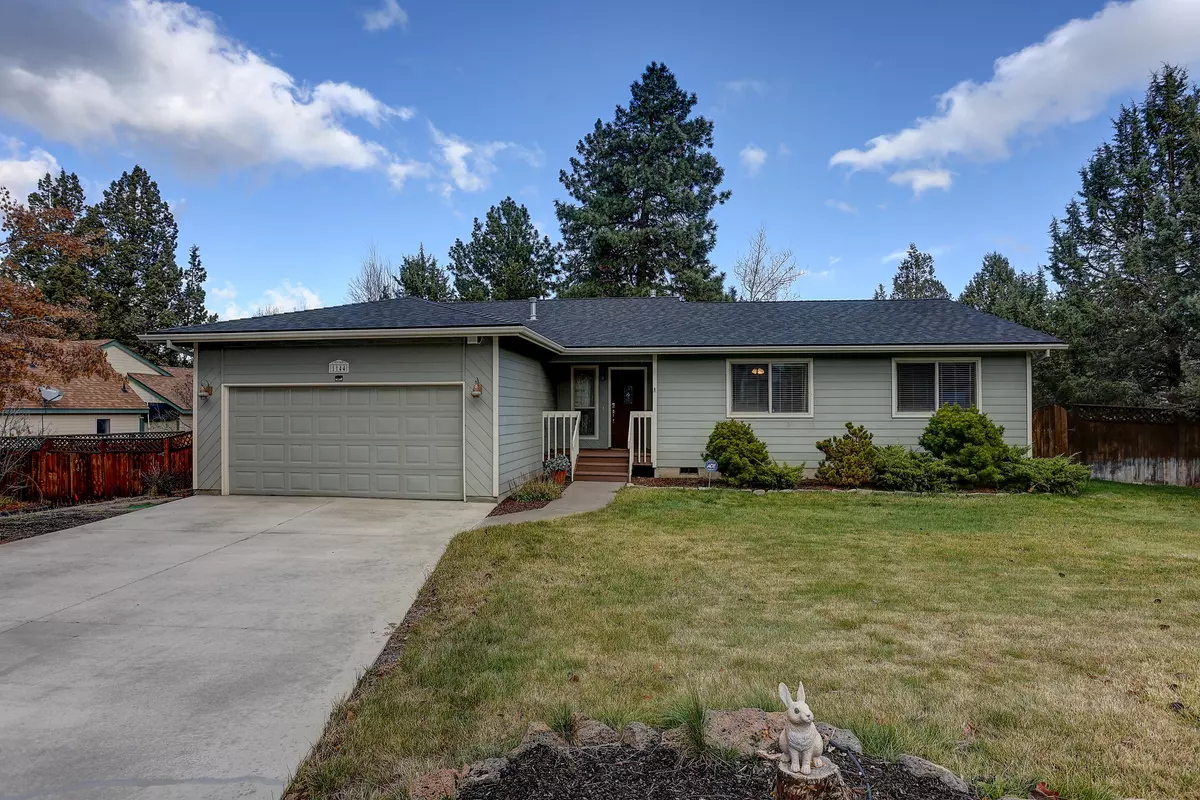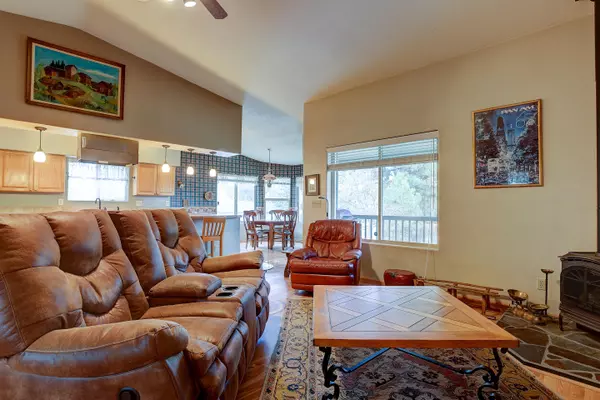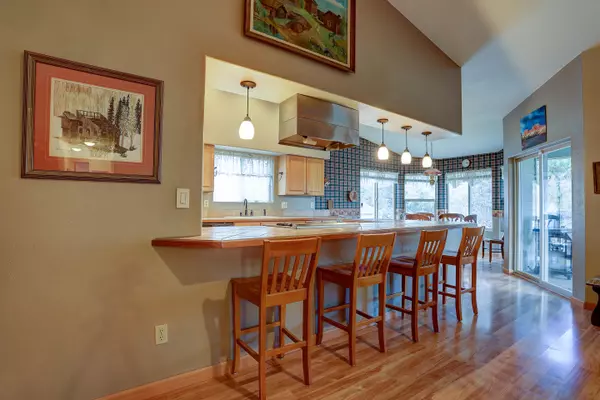$745,000
$670,000
11.2%For more information regarding the value of a property, please contact us for a free consultation.
1144 Shadowood DR Bend, OR 97702
3 Beds
2 Baths
1,680 SqFt
Key Details
Sold Price $745,000
Property Type Single Family Home
Sub Type Single Family Residence
Listing Status Sold
Purchase Type For Sale
Square Footage 1,680 sqft
Price per Sqft $443
Subdivision Tanglewood
MLS Listing ID 220140459
Sold Date 04/22/22
Style Ranch
Bedrooms 3
Full Baths 2
Year Built 1992
Annual Tax Amount $3,483
Lot Size 0.320 Acres
Acres 0.32
Lot Dimensions 0.32
Property Description
Space space space! This beautiful home sits on one of the largest lots in the coveted neighborhood of Tanglewood. The master bathroom has a fully enclosed and tiled shower with a sauna system already installed. Never feel left out cooking delicious meals with a kitchen overlooking the living area. Outside is a massive backyard wrapping around both sides of the house leaving plenty of room for kids to play, or garden beds, and everything in between. Along side the garage is also a fully paved, behind the fence, RV space with electric hook-ups. Next to the RV pad is a shed converted into a workshop, perfect for those hobbies or home projects. The home is a little dated but in great condition and with a few quick updates and it could be a one of a kind gem in one of the best neighborhoods in Bend. Come see it today before it's too late!! This house won't last long!!
Location
State OR
County Deschutes
Community Tanglewood
Rooms
Basement None
Interior
Interior Features Ceiling Fan(s), Linen Closet, Open Floorplan, Pantry, Primary Downstairs, Solid Surface Counters, Spa/Hot Tub, Stone Counters, Tile Counters, Tile Shower, Walk-In Closet(s)
Heating Forced Air, Natural Gas
Cooling Central Air
Fireplaces Type Gas, Living Room
Fireplace Yes
Window Features Aluminum Frames,Double Pane Windows
Exterior
Exterior Feature Deck, RV Hookup, Spa/Hot Tub
Parking Features Attached, Concrete, Driveway, Garage Door Opener, RV Access/Parking
Garage Spaces 2.0
Community Features Gas Available
Roof Type Composition
Total Parking Spaces 2
Garage Yes
Building
Lot Description Fenced, Landscaped, Sprinkler Timer(s), Sprinklers In Front, Sprinklers In Rear
Entry Level One
Foundation Concrete Perimeter, Stemwall
Water Public
Architectural Style Ranch
Structure Type Frame
New Construction No
Schools
High Schools Bend Sr High
Others
Senior Community No
Tax ID 177807
Security Features Carbon Monoxide Detector(s),Security System Leased,Smoke Detector(s)
Acceptable Financing Cash, Conventional, FHA, VA Loan
Listing Terms Cash, Conventional, FHA, VA Loan
Special Listing Condition Standard
Read Less
Want to know what your home might be worth? Contact us for a FREE valuation!

Our team is ready to help you sell your home for the highest possible price ASAP







