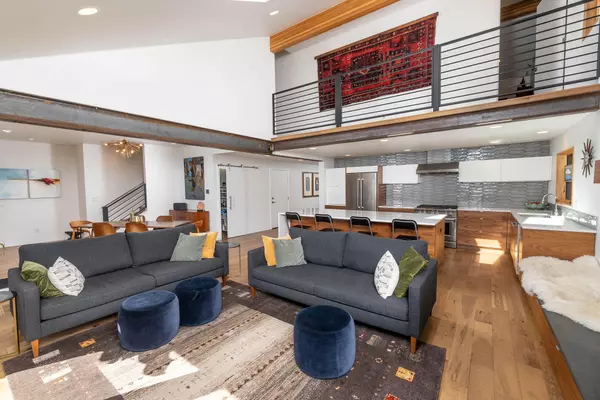$2,225,000
$2,225,000
For more information regarding the value of a property, please contact us for a free consultation.
19543 Campbell RD Bend, OR 97702
4 Beds
3 Baths
3,075 SqFt
Key Details
Sold Price $2,225,000
Property Type Single Family Home
Sub Type Single Family Residence
Listing Status Sold
Purchase Type For Sale
Square Footage 3,075 sqft
Price per Sqft $723
Subdivision 1St On The Hillsites
MLS Listing ID 220141390
Sold Date 04/20/22
Style Contemporary
Bedrooms 4
Full Baths 2
Half Baths 1
Year Built 1986
Annual Tax Amount $6,070
Lot Size 0.620 Acres
Acres 0.62
Lot Dimensions 0.62
Property Sub-Type Single Family Residence
Property Description
Stunning custom home on a large lot in a desirable neighborhood on the path to Mt. Bachelor, hiking, mountain biking, and the Cascade Lakes. Built with the utmost attention to detail, expansive vaulted ceilings in the great room and all bedrooms, a large open kitchen is perfect for any chef. A comfortable floor plan with the primary bedroom and office downstairs, 3 bedrooms and a cozy bonus room upstairs. The southern exposure gives plenty of light all year long and the ultra private, large backyard has that ''out of town'' feel and yet you're minutes from downtown and the Old Mill. Looking for garage space? This home offers an attached 2 car garage plus a detached 2 car garage/shop with a finished flex space above. Plus plenty of space to park your toys, campers, RV's, & vans.
Location
State OR
County Deschutes
Community 1St On The Hillsites
Rooms
Basement None
Interior
Interior Features Ceiling Fan(s), Double Vanity, Enclosed Toilet(s), Kitchen Island, Linen Closet, Open Floorplan, Pantry, Primary Downstairs, Shower/Tub Combo, Smart Thermostat, Soaking Tub, Solid Surface Counters, Tile Shower, Vaulted Ceiling(s), Walk-In Closet(s)
Heating Ductless, Forced Air, Heat Pump, Radiant, Zoned
Cooling Central Air, Heat Pump, Zoned
Fireplaces Type Gas, Great Room
Fireplace Yes
Window Features Wood Frames
Exterior
Exterior Feature Patio, RV Dump, RV Hookup
Parking Features Asphalt, Attached, Concrete, Detached, Driveway, Garage Door Opener, Gravel, Heated Garage, On Street, RV Access/Parking, Workshop in Garage
Garage Spaces 4.0
Community Features Short Term Rentals Allowed
Roof Type Metal
Total Parking Spaces 4
Garage Yes
Building
Lot Description Landscaped, Level, Native Plants, Sloped, Sprinkler Timer(s), Sprinklers In Front, Sprinklers In Rear, Wooded
Entry Level Two
Foundation Stemwall
Water Public
Architectural Style Contemporary
Structure Type Frame
New Construction No
Schools
High Schools Summit High
Others
Senior Community No
Tax ID 117469
Security Features Carbon Monoxide Detector(s),Smoke Detector(s)
Acceptable Financing Cash, Conventional, FHA, VA Loan
Listing Terms Cash, Conventional, FHA, VA Loan
Special Listing Condition Standard
Read Less
Want to know what your home might be worth? Contact us for a FREE valuation!

Our team is ready to help you sell your home for the highest possible price ASAP






