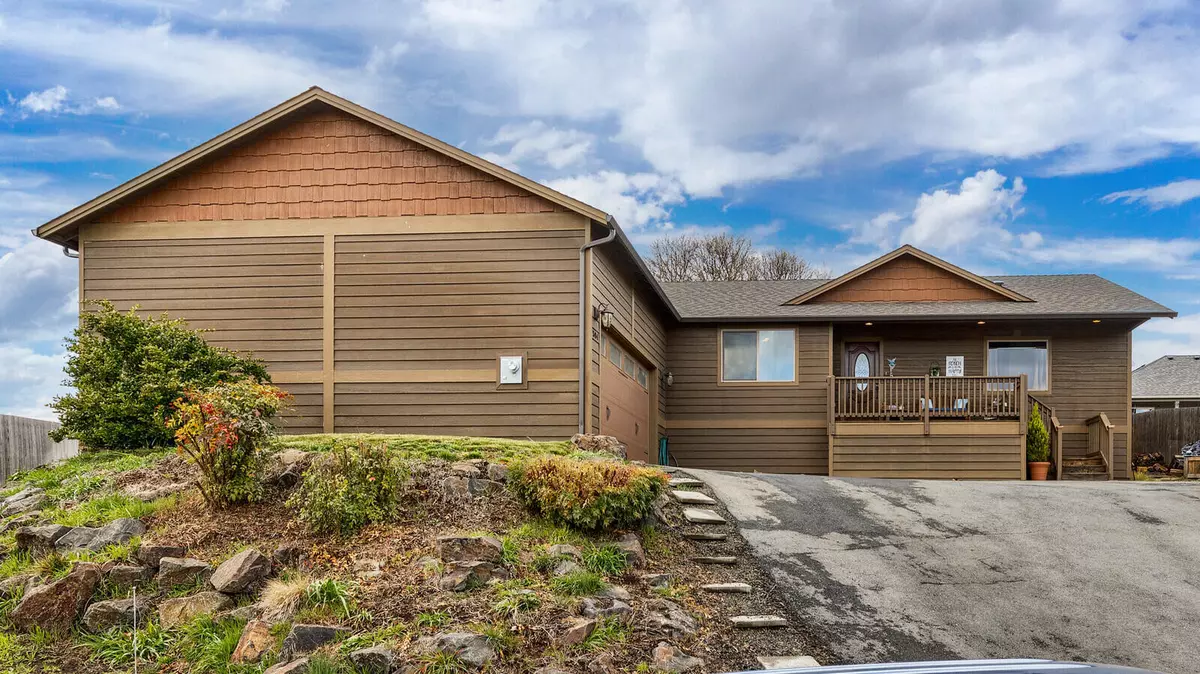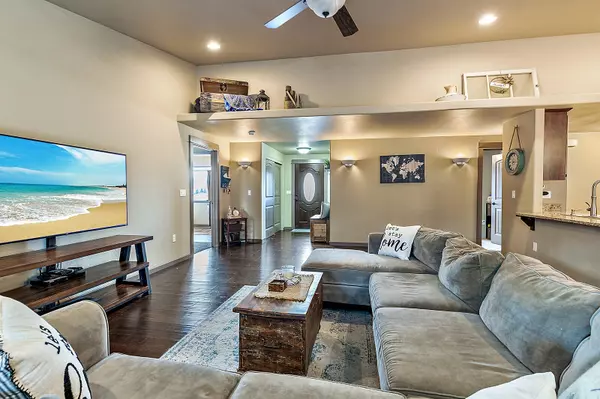$499,900
$499,900
For more information regarding the value of a property, please contact us for a free consultation.
584 Heights DR Eagle Point, OR 97524
4 Beds
3 Baths
2,152 SqFt
Key Details
Sold Price $499,900
Property Type Single Family Home
Sub Type Single Family Residence
Listing Status Sold
Purchase Type For Sale
Square Footage 2,152 sqft
Price per Sqft $232
Subdivision Crystal View Estates Phase 1
MLS Listing ID 220141382
Sold Date 04/29/22
Style Craftsman
Bedrooms 4
Full Baths 2
Half Baths 1
Year Built 2016
Annual Tax Amount $3,727
Lot Size 10,890 Sqft
Acres 0.25
Lot Dimensions 0.25
Property Description
This Custom home offers an open floor plan with 12 ft. vaulted ceiling with plant shelves in great room and master. Spacious dining and kitchen area set up for entertaining. All stainless steel appliances included, Granite counters, custom sink and pantry. Beautiful hard wood flooring throughout the main living areas. Large Primary suite with walk in closet, custom walk in shower and a soaking tub with a view. The home has a on demand gas hot water heater system, large laundry room with cabinet space and ironing area. Oversize 2 car garage, covered patio and deck in the large fenced backyard. Adorable shed or playhouse. Addition shed for storage, raised garden beds. Large front deck to enjoy the views of Mount McLoughlin and the seasonal fireworks! Conveniently located close to Schools, Shopping, Golf and the Rogue River.
Location
State OR
County Jackson
Community Crystal View Estates Phase 1
Direction Hwy 62 to Eagle Point. North to Crystal Dr. Right on Crystal to Gemini. Right on Gemini to North Heights. Right on North Heights to address 584 N. Heights
Rooms
Basement None
Interior
Interior Features Ceiling Fan(s), Double Vanity, Enclosed Toilet(s), Fiberglass Stall Shower, Granite Counters, Open Floorplan, Pantry, Shower/Tub Combo, Soaking Tub, Tile Shower, Vaulted Ceiling(s), Walk-In Closet(s)
Heating Forced Air, Natural Gas
Cooling Central Air
Window Features Double Pane Windows
Exterior
Exterior Feature Deck, Patio
Parking Features Asphalt, Driveway, Garage Door Opener, Workshop in Garage
Garage Spaces 2.0
Community Features Gas Available
Roof Type Composition
Total Parking Spaces 2
Garage Yes
Building
Lot Description Drip System, Fenced, Garden, Landscaped, Sloped, Sprinklers In Front, Sprinklers In Rear
Entry Level One
Foundation Block
Water Public
Architectural Style Craftsman
Structure Type Frame
New Construction No
Schools
High Schools Check With District
Others
Senior Community No
Tax ID 1-0980730
Security Features Carbon Monoxide Detector(s),Smoke Detector(s)
Acceptable Financing Cash, Conventional, VA Loan
Listing Terms Cash, Conventional, VA Loan
Special Listing Condition Standard
Read Less
Want to know what your home might be worth? Contact us for a FREE valuation!

Our team is ready to help you sell your home for the highest possible price ASAP







