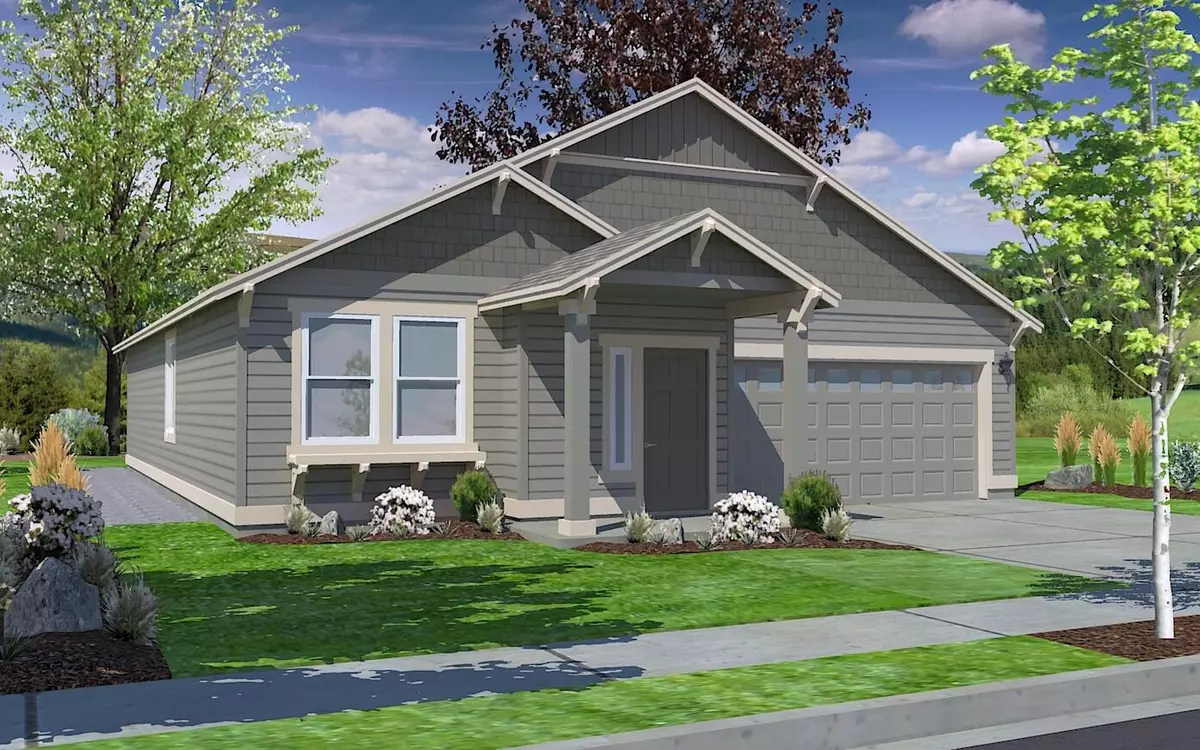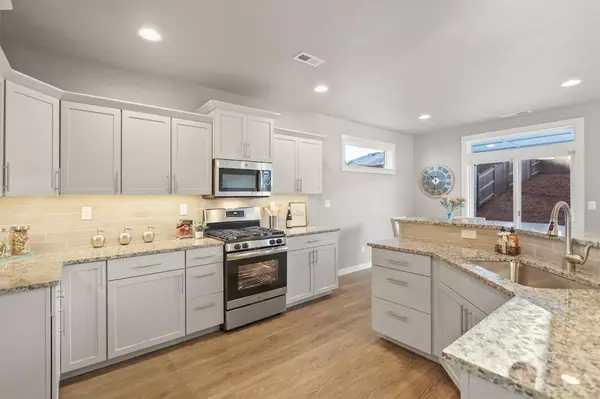$645,021
$645,021
For more information regarding the value of a property, please contact us for a free consultation.
20460 Senden LN SE Bend, OR 97702
3 Beds
2 Baths
1,574 SqFt
Key Details
Sold Price $645,021
Property Type Single Family Home
Sub Type Single Family Residence
Listing Status Sold
Purchase Type For Sale
Square Footage 1,574 sqft
Price per Sqft $409
Subdivision Arena Acres Phase 1
MLS Listing ID 220141347
Sold Date 08/22/22
Style Cottage/Bungalow,Craftsman
Bedrooms 3
Full Baths 2
Year Built 2022
Lot Size 4,791 Sqft
Acres 0.11
Lot Dimensions 0.11
Property Description
This beautiful 1,574 square foot Hudson is an efficiently designed, mid-sized single level home offering both space and comfort. The open kitchen is a chef's dream, with counter space galore, plenty of cupboard storage and a breakfast bar. Quartz countertops throughout, painted custom cabinetry with soft close drawers & doors included and laminate flooring in main living space. The expansive living room and adjoining dining area complete this eating and entertainment space conveniently designed. The spacious and private primary suite boasts a dual vanity bathroom, walk in shower and a large walk-in closet. Air conditioning & fencing included. The larger homesite is extremely private backing beautiful & mature pine trees. There is still time to personalize this home by choosing interior colors. Pictures and virtual tour of similar home.
Location
State OR
County Deschutes
Community Arena Acres Phase 1
Interior
Interior Features Double Vanity, Enclosed Toilet(s), Open Floorplan, Pantry, Solid Surface Counters, Stone Counters, Tile Shower, Walk-In Closet(s)
Heating Forced Air, Natural Gas
Cooling Central Air, Other
Fireplaces Type Gas, Great Room, Insert
Fireplace Yes
Window Features Double Pane Windows,Low Emissivity Windows,Vinyl Frames
Exterior
Exterior Feature Patio
Garage Attached, Concrete, Driveway, Garage Door Opener, On Street, Other
Garage Spaces 2.0
Community Features Gas Available
Roof Type Composition
Total Parking Spaces 2
Garage Yes
Building
Lot Description Fenced, Landscaped, Level, Sprinkler Timer(s), Sprinklers In Front, Sprinklers In Rear
Entry Level One
Foundation Stemwall
Builder Name Hayden Homes
Water Public
Architectural Style Cottage/Bungalow, Craftsman
Structure Type Frame
New Construction Yes
Schools
High Schools Caldera High
Others
Senior Community No
Tax ID 284462
Security Features Carbon Monoxide Detector(s),Smoke Detector(s)
Acceptable Financing Cash, Conventional, FHA, VA Loan
Listing Terms Cash, Conventional, FHA, VA Loan
Special Listing Condition Standard
Read Less
Want to know what your home might be worth? Contact us for a FREE valuation!

Our team is ready to help you sell your home for the highest possible price ASAP







