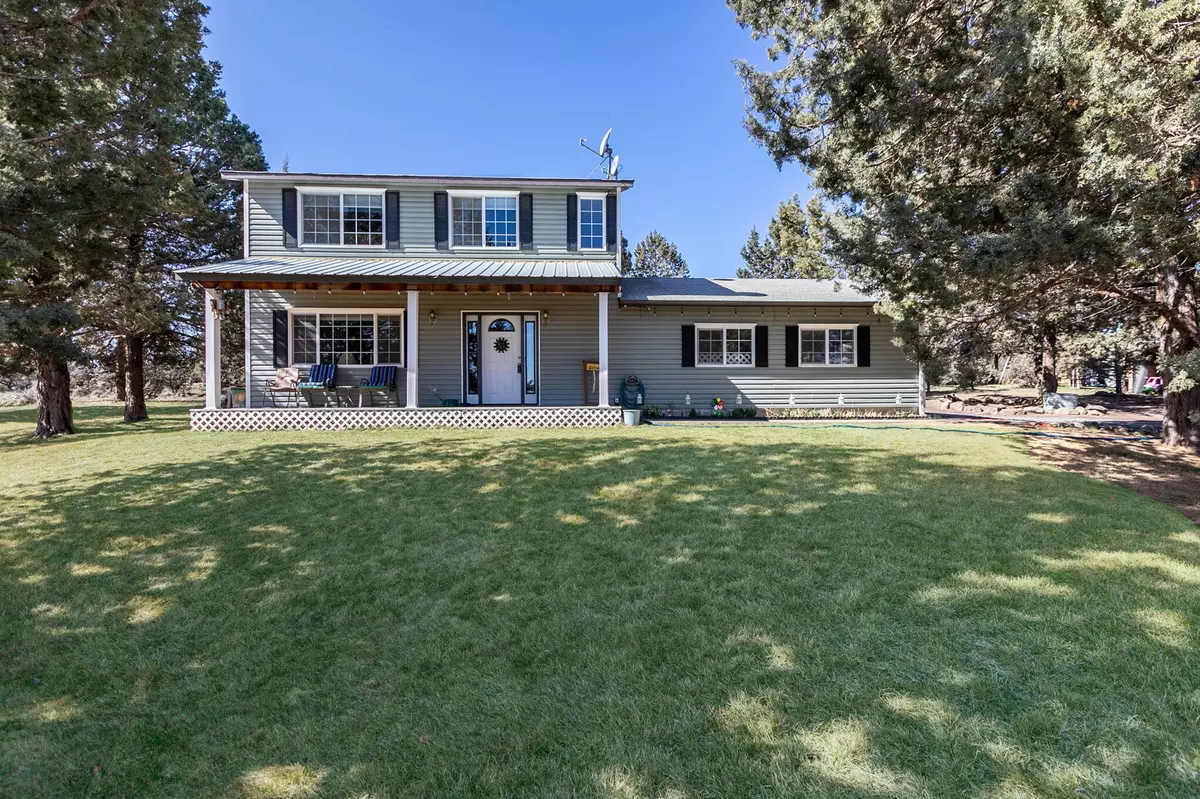$640,000
$649,000
1.4%For more information regarding the value of a property, please contact us for a free consultation.
385 Bent LOOP Powell Butte, OR 97753
3 Beds
3 Baths
1,352 SqFt
Key Details
Sold Price $640,000
Property Type Single Family Home
Sub Type Single Family Residence
Listing Status Sold
Purchase Type For Sale
Square Footage 1,352 sqft
Price per Sqft $473
Subdivision Twin Lakes Ranch
MLS Listing ID 220141344
Sold Date 05/04/22
Style Craftsman
Bedrooms 3
Full Baths 2
Half Baths 1
HOA Fees $200
Year Built 1998
Annual Tax Amount $2,318
Lot Size 4.890 Acres
Acres 4.89
Lot Dimensions 4.89
Property Sub-Type Single Family Residence
Property Description
Tucked away in Twin Lakes Estates is this perfect horse property, just the right size for all your needs. This almost 5 acres property offers fence & cross fenced acreage, with pasture, 3 stall lean-to, hay cover, and multiple storage sheds. Water retention pond is shared with neighboring house/property (also for sale!) 2-party shared well. Home was lovingly built in 1998 with 3 bedrooms and 2.5 baths. Home has LVP flooring as well as hardwood. Custom blinds, laundry chute, french pocket doors,
wood cabinets and lots of natural light. Covered front porch to sip on iced tea in the hot summer months. Full RV hookups, water, power, septic. Wired for hot tub off of the back deck. Tons of privacy, just one lot away from BLM and back of property adjoins 400 acre ranch. HOA fee covers road maintenance & includes snow removal. Neighboring house is also for sale! Amazing opportunity to live adjacent to family or friends.
Location
State OR
County Crook
Community Twin Lakes Ranch
Rooms
Basement None
Interior
Interior Features Breakfast Bar, Ceiling Fan(s), Double Vanity, Fiberglass Stall Shower, Laminate Counters, Pantry, Shower/Tub Combo, Solar Tube(s), Walk-In Closet(s)
Heating Electric, Propane
Cooling None
Fireplaces Type Living Room, Propane
Fireplace Yes
Window Features Double Pane Windows,Vinyl Frames
Exterior
Exterior Feature Deck, RV Dump, RV Hookup
Parking Features Attached, Driveway, Garage Door Opener, Gravel, RV Access/Parking, Shared Driveway, Storage, Workshop in Garage
Garage Spaces 2.0
Amenities Available Snow Removal
Roof Type Composition
Total Parking Spaces 2
Garage Yes
Building
Lot Description Fenced, Landscaped, Level, Native Plants, Pasture
Entry Level Two
Foundation Stemwall
Water Shared Well
Architectural Style Craftsman
Structure Type Frame
New Construction No
Schools
High Schools Crook County High
Others
Senior Community No
Tax ID 14725
Security Features Carbon Monoxide Detector(s),Smoke Detector(s)
Acceptable Financing Cash, Conventional, FHA, VA Loan
Listing Terms Cash, Conventional, FHA, VA Loan
Special Listing Condition Standard
Read Less
Want to know what your home might be worth? Contact us for a FREE valuation!

Our team is ready to help you sell your home for the highest possible price ASAP






