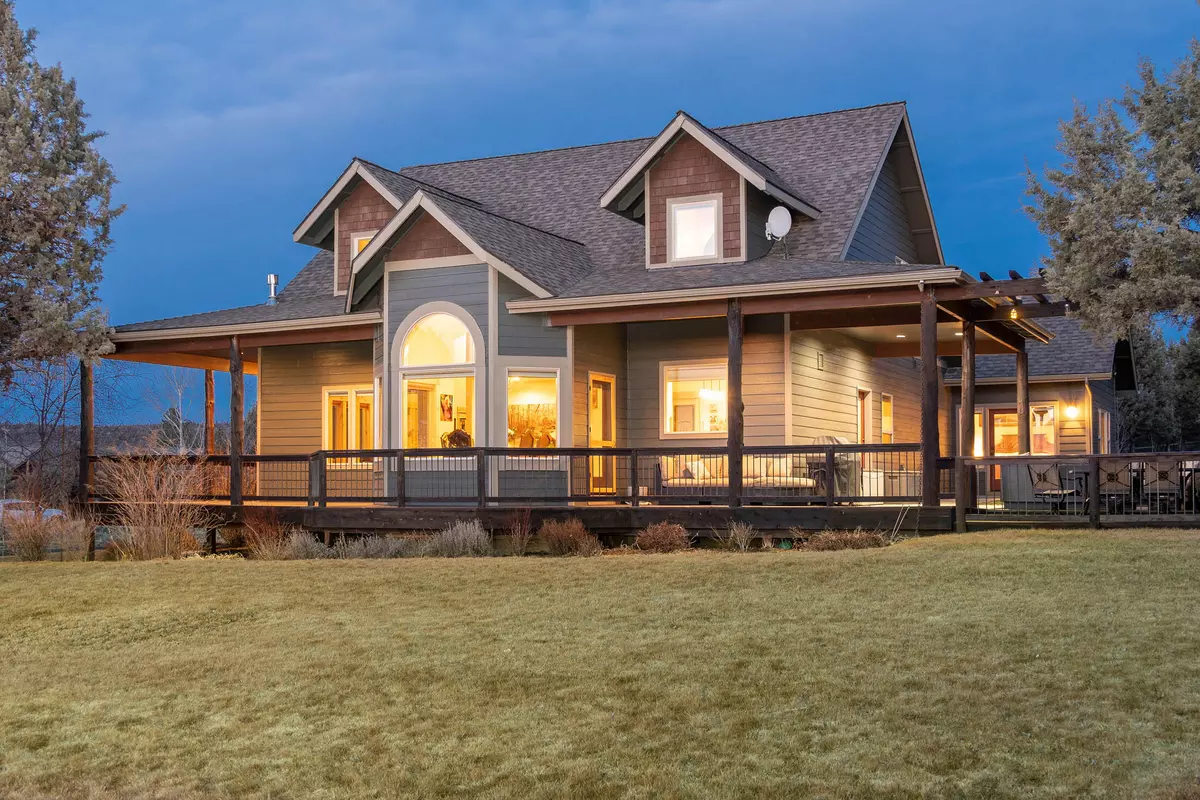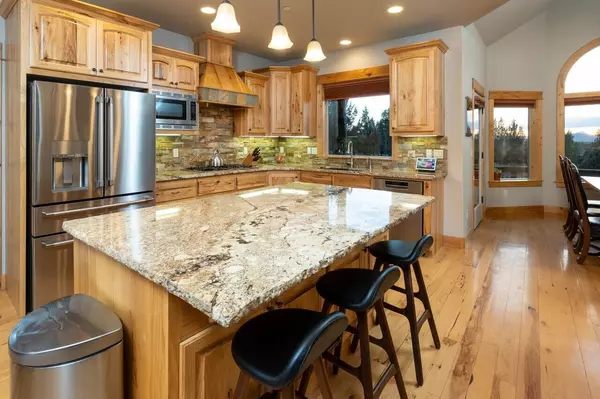$880,000
$905,000
2.8%For more information regarding the value of a property, please contact us for a free consultation.
6900 Madison AVE Prineville, OR 97754
4 Beds
3 Baths
3,685 SqFt
Key Details
Sold Price $880,000
Property Type Single Family Home
Sub Type Single Family Residence
Listing Status Sold
Purchase Type For Sale
Square Footage 3,685 sqft
Price per Sqft $238
Subdivision Mountain Ridge Est.
MLS Listing ID 220141120
Sold Date 08/09/22
Style Craftsman
Bedrooms 4
Full Baths 2
Half Baths 1
HOA Fees $500
Year Built 2007
Annual Tax Amount $5,589
Lot Size 2.000 Acres
Acres 2.0
Lot Dimensions 2.0
Property Description
Stunning Sunsets & Sunrise capture the Beauty of the Cascade Mountains from this remarkable Craftsman home on 2 acres. Quality resonates throughout this 4 bedroom, 3 bath, 3685 Sq Ft home built with db wall construction in 2007. Rich appointments including previous tour of homes kitchen w/granite counters, stone backsplash, butler's pantry, gas range, dbl wall ovens, lg pantry, nook, eating bar & large island. Formal D/R w/access to wrap around deck for extended outdoor living, Vaulted Great Room w/stacked rock gas FP. Hickory & tile flooring, knotty alder cabinetry & central vac system. Office/den could be addtl bedroom. Master suite, walk in closet, jetted tub & lg tiled shower, access to patio plumbed for hot tub. Paved entry to triple car garage w/workshop area. Nicely landscaped yard, lg covered patio, water feature, garden area, fire pit, fruit trees & more. Ample space for RV parking. Gated Community has access to public lands.
Location
State OR
County Crook
Community Mountain Ridge Est.
Rooms
Basement None
Interior
Interior Features Breakfast Bar, Ceiling Fan(s), Central Vacuum, Double Vanity, Enclosed Toilet(s), Granite Counters, Jetted Tub, Kitchen Island, Linen Closet, Pantry, Primary Downstairs, Shower/Tub Combo, Smart Lighting, Smart Thermostat, Solar Tube(s), Tile Shower, Vaulted Ceiling(s), Walk-In Closet(s), Wet Bar
Heating Electric, Forced Air, Heat Pump
Cooling Central Air, Heat Pump
Fireplaces Type Living Room, Propane
Fireplace Yes
Window Features Double Pane Windows,Wood Frames
Exterior
Exterior Feature Deck, Fire Pit, Patio
Garage Asphalt, Attached, Driveway, Garage Door Opener, Gated, RV Access/Parking, Workshop in Garage
Garage Spaces 3.0
Community Features Access to Public Lands
Amenities Available Gated, Snow Removal
Roof Type Composition
Porch true
Total Parking Spaces 3
Garage Yes
Building
Lot Description Corner Lot, Drip System, Fenced, Garden, Landscaped, Sprinkler Timer(s), Sprinklers In Front, Sprinklers In Rear, Water Feature
Entry Level Two
Foundation Stemwall
Water Shared Well
Architectural Style Craftsman
Structure Type Frame
New Construction No
Schools
High Schools Crook County High
Others
Senior Community No
Tax ID 17596
Security Features Carbon Monoxide Detector(s),Fire Sprinkler System,Smoke Detector(s)
Acceptable Financing Cash, Conventional, FHA, FMHA, USDA Loan, VA Loan
Listing Terms Cash, Conventional, FHA, FMHA, USDA Loan, VA Loan
Special Listing Condition Standard
Read Less
Want to know what your home might be worth? Contact us for a FREE valuation!

Our team is ready to help you sell your home for the highest possible price ASAP







