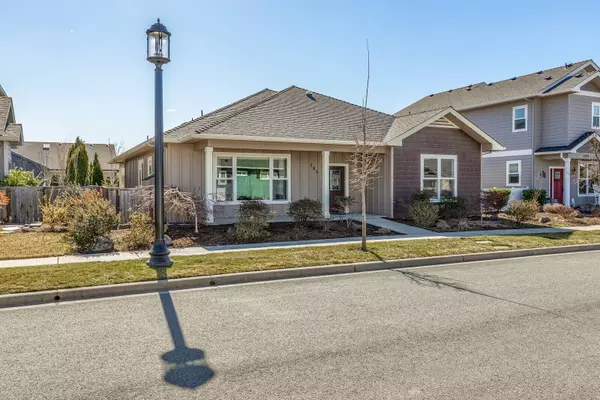$554,000
$539,000
2.8%For more information regarding the value of a property, please contact us for a free consultation.
565 Eagle Rock Central Point, OR 97502
3 Beds
2 Baths
1,875 SqFt
Key Details
Sold Price $554,000
Property Type Single Family Home
Sub Type Single Family Residence
Listing Status Sold
Purchase Type For Sale
Square Footage 1,875 sqft
Price per Sqft $295
Subdivision North Village At Twin Creeks Phase I, The
MLS Listing ID 220141089
Sold Date 03/30/22
Style Craftsman
Bedrooms 3
Full Baths 2
HOA Fees $105
Year Built 2016
Annual Tax Amount $4,741
Lot Size 5,662 Sqft
Acres 0.13
Lot Dimensions 0.13
Property Description
Incredible Opportunity in the award winning Twin Creeks Development. A beautiful, just like new, single level home in The North Village Neighborhood, certified Lifelong Housing. Great curb appeal and generous front porch. Living room with trayed ceiling, gas fireplace, and engineered hardwood floor. HUGE island kitchen with quartz counters, quality appliances, built-in desk and large pantry cabinet. Dining area/family area with french door to rear covered patio, south facing views and easy care landscaping. Guest bedroom wing at the front of the home with guest full bath. Guest bath with solatube, deep tub and cultured surround. Guest bedrooms with custom closet interiors. Utility room with solatube, included washer and dryer, and abundant cabinets. Master Suite with adjacent LARGE bath with no-step shower, dual vanities, linen, solatube,and custom closet. Finished and insulated 2-car garage. Priced for a quick clean sale.
Location
State OR
County Jackson
Community North Village At Twin Creeks Phase I, The
Interior
Interior Features Breakfast Bar, Ceiling Fan(s), Double Vanity, Dual Flush Toilet(s), Kitchen Island, Linen Closet, Open Floorplan, Pantry, Primary Downstairs, Shower/Tub Combo, Solid Surface Counters, Walk-In Closet(s)
Heating Electric, ENERGY STAR Qualified Equipment, Heat Pump
Cooling Central Air, Heat Pump
Fireplaces Type Gas, Great Room
Fireplace Yes
Window Features Double Pane Windows,ENERGY STAR Qualified Windows,Vinyl Frames
Exterior
Exterior Feature Patio
Parking Features Alley Access, Attached, Garage Door Opener
Garage Spaces 2.0
Community Features Park, Pickleball Court(s), Playground, Sport Court, Tennis Court(s), Trail(s)
Amenities Available Landscaping
Roof Type Composition
Accessibility Accessible Bedroom, Accessible Closets, Accessible Doors, Accessible Entrance, Accessible Full Bath, Accessible Hallway(s), Accessible Kitchen, Grip-Accessible Features, Lifelong Housing Certification
Total Parking Spaces 2
Garage Yes
Building
Lot Description Drip System, Fenced, Landscaped, Level, Sprinkler Timer(s)
Entry Level One
Foundation Concrete Perimeter
Water Public
Architectural Style Craftsman
Structure Type Frame
New Construction No
Schools
High Schools Crater High
Others
Senior Community No
Tax ID 11002058
Security Features Carbon Monoxide Detector(s),Smoke Detector(s)
Acceptable Financing Cash, Conventional
Listing Terms Cash, Conventional
Special Listing Condition Standard
Read Less
Want to know what your home might be worth? Contact us for a FREE valuation!

Our team is ready to help you sell your home for the highest possible price ASAP







