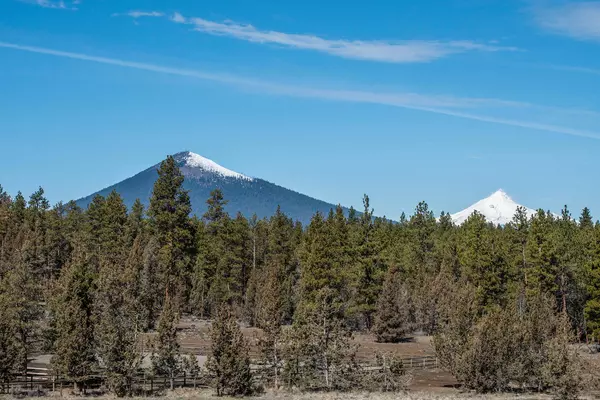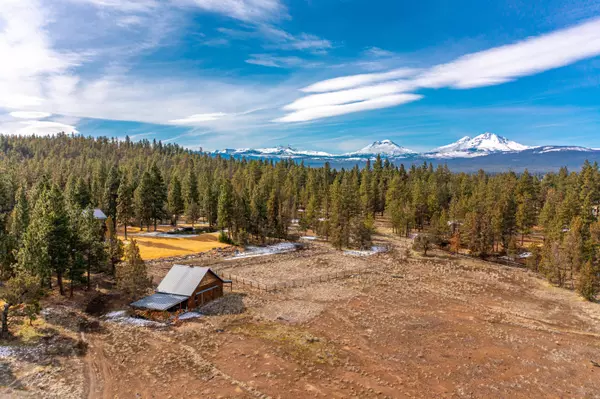$2,430,000
$2,250,000
8.0%For more information regarding the value of a property, please contact us for a free consultation.
69131 Bay DR Sisters, OR 97759
4 Beds
3 Baths
3,998 SqFt
Key Details
Sold Price $2,430,000
Property Type Single Family Home
Sub Type Single Family Residence
Listing Status Sold
Purchase Type For Sale
Square Footage 3,998 sqft
Price per Sqft $607
Subdivision Wild Horse Ridge
MLS Listing ID 220141077
Sold Date 04/06/22
Style Craftsman,Northwest
Bedrooms 4
Full Baths 2
Half Baths 1
HOA Fees $200
Year Built 2003
Annual Tax Amount $9,199
Lot Size 9.600 Acres
Acres 9.6
Lot Dimensions 9.6
Property Sub-Type Single Family Residence
Property Description
Welcome to serene country living with direct access to 160 acres of public lands and less than two miles to the thriving town of Sisters, Oregon. Relax on 9.6 private acres with clear views of Mt. Jefferson & Black Butte and over three hundred days of sunny skies. Appreciate the pastoral and forest landscape while you lounge by the pond with a dock, waterfall, sand beach, and firepit. Livable and spacious, yet simple to maintain, this 3,998 Total SF Pacific Northwest Craftsman has 4 bedrooms and 2.5 baths in the main residence plus an additional detached office/ studio with a kitchenette, full bath, and private entrance. Let your horses and pets run and graze in the fully fenced property, outdoor arena, and paddocks. The 2-stall barn has a center aisle, hayloft, and insulated 250 +/- SF tack room/workshop. Ample parking for vehicles, farm equipment, and recreational toys. Conveniently located within 30 minutes of Bend and the Redmond Airport. Enjoy Central Oregon living at its finest!
Location
State OR
County Deschutes
Community Wild Horse Ridge
Direction GPS works great. Sign at gate of property.
Rooms
Basement None
Interior
Interior Features Breakfast Bar, Built-in Features, Ceiling Fan(s), Granite Counters, Kitchen Island, Linen Closet, Open Floorplan, Pantry, Primary Downstairs, Shower/Tub Combo, Soaking Tub, Solid Surface Counters, Tile Shower, Walk-In Closet(s)
Heating Electric, Forced Air, Heat Pump, Hot Water, Propane, Radiant, Wood
Cooling Heat Pump
Fireplaces Type Great Room, Wood Burning
Fireplace Yes
Window Features Double Pane Windows,Skylight(s),Wood Frames
Exterior
Exterior Feature Deck, Fire Pit, Patio
Parking Features Asphalt, Concrete, Detached, Driveway, Garage Door Opener, Gated, Heated Garage, Storage, Workshop in Garage
Garage Spaces 2.0
Community Features Access to Public Lands, Trail(s)
Amenities Available Snow Removal
Roof Type Metal
Total Parking Spaces 2
Garage Yes
Building
Lot Description Drip System, Fenced, Landscaped, Level, Sprinkler Timer(s), Sprinklers In Front, Sprinklers In Rear, Water Feature, Wooded
Entry Level Two
Foundation Stemwall
Builder Name Builder, Ken Yopp; Designer, Thomas DiChiara
Water Well
Architectural Style Craftsman, Northwest
Structure Type Frame
New Construction No
Schools
High Schools Sisters High
Others
Senior Community No
Tax ID 145191
Security Features Carbon Monoxide Detector(s),Smoke Detector(s)
Acceptable Financing Cash, Conventional, VA Loan
Listing Terms Cash, Conventional, VA Loan
Special Listing Condition Standard
Read Less
Want to know what your home might be worth? Contact us for a FREE valuation!

Our team is ready to help you sell your home for the highest possible price ASAP






