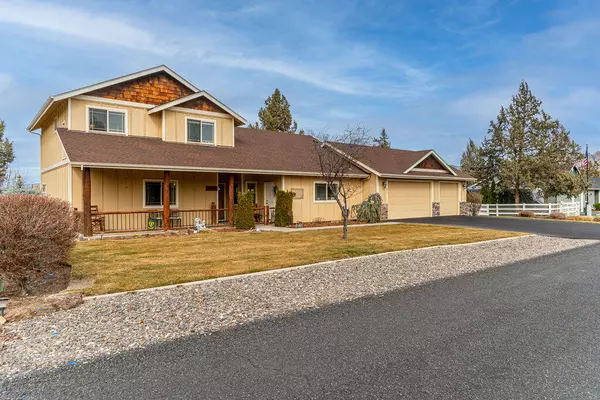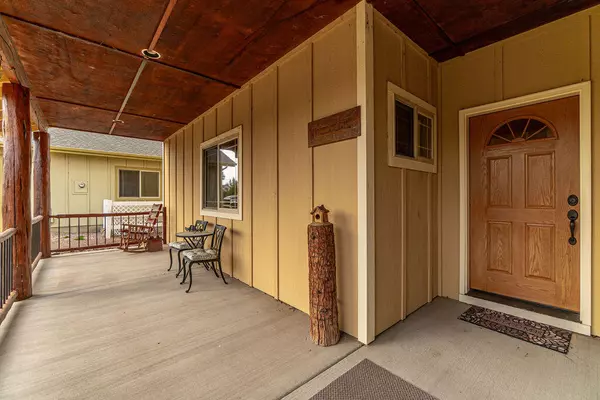$655,000
$635,000
3.1%For more information regarding the value of a property, please contact us for a free consultation.
413 Foss DR Terrebonne, OR 97760
3 Beds
3 Baths
2,416 SqFt
Key Details
Sold Price $655,000
Property Type Single Family Home
Sub Type Single Family Residence
Listing Status Sold
Purchase Type For Sale
Square Footage 2,416 sqft
Price per Sqft $271
Subdivision Angus Acres
MLS Listing ID 220141036
Sold Date 04/08/22
Style Craftsman,Ranch
Bedrooms 3
Full Baths 2
Half Baths 1
HOA Fees $40
Year Built 2007
Annual Tax Amount $3,130
Lot Size 0.570 Acres
Acres 0.57
Lot Dimensions 0.57
Property Sub-Type Single Family Residence
Property Description
Just minutes away from world-class Smith Rock climbing, Crooked River fishing, hiking trails, and so much more the High Desert has to offer. You'll love the beautiful views of Smith Rock and pasture. This open great room home with the master suite on the main level features wood floors and granite counters in the kitchen, extra spacious mud room/laundry with access to garage and front porch, fireplace and abundant storage. Bonus area, two guest bedrooms and bathroom upstairs for nice separation. Plenty of privacy and space on the half acre including a completely fenced backyard, a nice patio for summer BBQ's and fenced in RV parking or boat storage. Three car extra deep garage with workshop area. One of the best locations in this well-kept community neighborhood of Angus Acres with no back neighbor, just views. All this in the friendly small town of Terrebonne. Make this your new Home Sweet Home!
Location
State OR
County Deschutes
Community Angus Acres
Direction From Redmond take HWY 97 North Turn Right onto C Avenue Turn Left on 16th Street Right on Foss Drive Home is on left
Rooms
Basement None
Interior
Interior Features Breakfast Bar, Built-in Features, Ceiling Fan(s), Double Vanity, Enclosed Toilet(s), Fiberglass Stall Shower, Granite Counters, Laminate Counters, Linen Closet, Open Floorplan, Pantry, Primary Downstairs, Shower/Tub Combo, Solid Surface Counters, Vaulted Ceiling(s), Walk-In Closet(s)
Heating ENERGY STAR Qualified Equipment, Forced Air, Heat Pump
Cooling ENERGY STAR Qualified Equipment, Heat Pump
Fireplaces Type Great Room, Propane
Fireplace Yes
Window Features Double Pane Windows,Vinyl Frames
Exterior
Exterior Feature Patio, RV Hookup
Parking Features Attached, Concrete, Driveway, Garage Door Opener, RV Access/Parking, Storage, Workshop in Garage, Other
Garage Spaces 3.0
Amenities Available Sewer
Roof Type Composition
Total Parking Spaces 3
Garage Yes
Building
Lot Description Drip System, Fenced, Garden, Landscaped, Sprinkler Timer(s), Sprinklers In Front, Sprinklers In Rear
Entry Level Two
Foundation Stemwall
Water Public
Architectural Style Craftsman, Ranch
Structure Type Frame
New Construction No
Schools
High Schools Redmond High
Others
Senior Community No
Tax ID 252020
Security Features Carbon Monoxide Detector(s),Smoke Detector(s)
Acceptable Financing Cash, Conventional, FHA, VA Loan
Listing Terms Cash, Conventional, FHA, VA Loan
Special Listing Condition Standard
Read Less
Want to know what your home might be worth? Contact us for a FREE valuation!

Our team is ready to help you sell your home for the highest possible price ASAP






