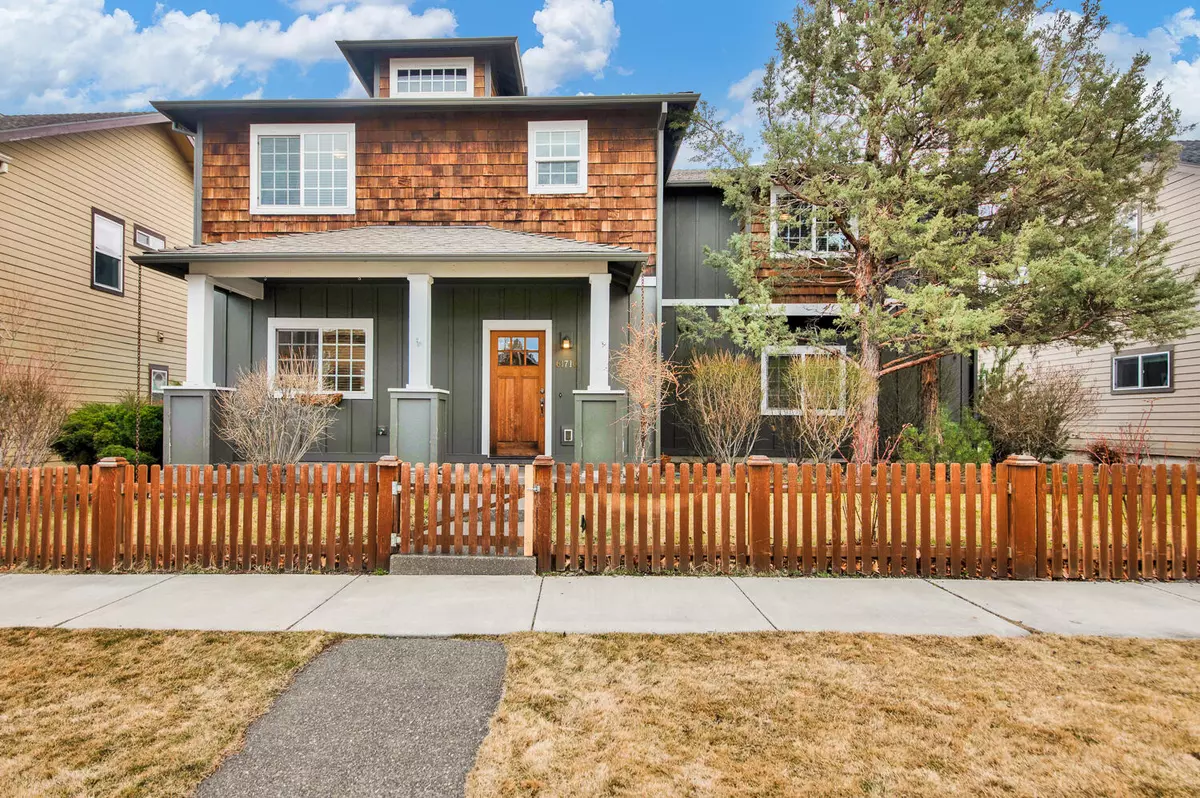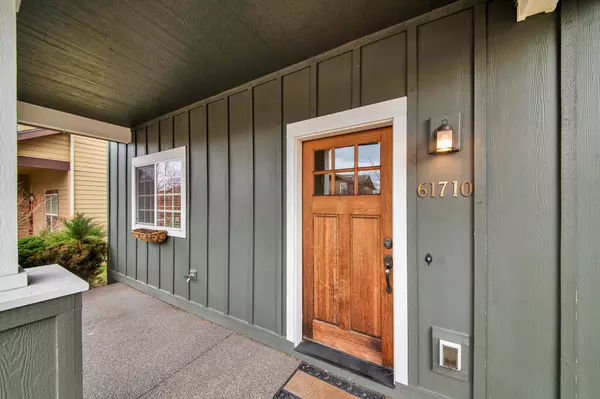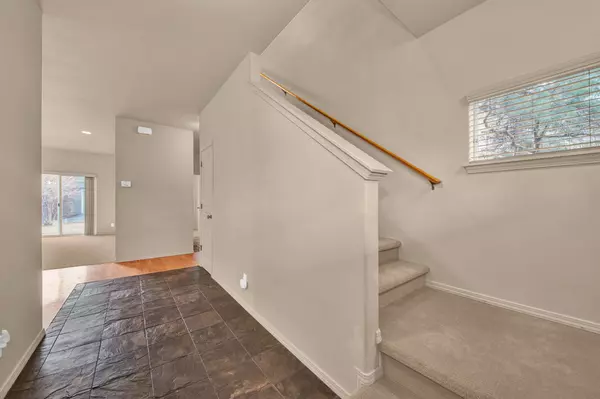$634,000
$634,000
For more information regarding the value of a property, please contact us for a free consultation.
61710 Darla PL Bend, OR 97702
4 Beds
4 Baths
2,228 SqFt
Key Details
Sold Price $634,000
Property Type Single Family Home
Sub Type Single Family Residence
Listing Status Sold
Purchase Type For Sale
Square Footage 2,228 sqft
Price per Sqft $284
Subdivision Gardenside
MLS Listing ID 220140846
Sold Date 04/15/22
Style Craftsman
Bedrooms 4
Full Baths 3
Half Baths 1
HOA Fees $106
Year Built 2006
Annual Tax Amount $3,652
Lot Size 5,227 Sqft
Acres 0.12
Lot Dimensions 0.12
Property Description
Don't miss this one! Rare 4 bedrooms w/3.5 baths; 2 on suite bedrooms. Charming front porch with Craftsman style. Open floor plan w/new carpet & ready to move in. Main level is open, spacious w/gas fireplace, dining area, huge kitchen, laundry room & half bath. The sliders off great room lead to a fenced level backyard. Kitchen has tons of counter space, pantry & center island. All appliances included. Upstairs are 4 bedrooms, 2.5 baths PLUS a bonus/media room. The primary bedroom has a large bath + walk-in closet. 2nd bedroom up has its own private bath & is off the bonus room. There are 2 more bedrooms & bath up. There is a 2 car attached garage with a level driveway off the alley. Quiet neighborhood with low traffic on Darla Pl. Fantastic location close to Garden Park, Canal Trail, conveniences, Costco, St Charles and schools. Love where you live!
Location
State OR
County Deschutes
Community Gardenside
Direction SE 27th St, East on Starlight Drive, North on Darla Place.
Rooms
Basement None
Interior
Interior Features Double Vanity, Kitchen Island, Linen Closet, Open Floorplan, Pantry, Shower/Tub Combo, Tile Counters, Walk-In Closet(s)
Heating Forced Air, Natural Gas
Cooling Central Air
Fireplaces Type Gas, Great Room
Fireplace Yes
Window Features Double Pane Windows,Vinyl Frames
Exterior
Exterior Feature Deck, Patio
Parking Features Alley Access, Attached, Garage Door Opener, On Street
Garage Spaces 2.0
Community Features Park, Trail(s)
Amenities Available Park, Trail(s)
Roof Type Composition
Total Parking Spaces 2
Garage Yes
Building
Lot Description Landscaped, Level, Sprinklers In Front, Sprinklers In Rear
Entry Level Two
Foundation Stemwall
Water Public
Architectural Style Craftsman
Structure Type Frame
New Construction No
Schools
High Schools Bend Sr High
Others
Senior Community No
Tax ID 248771
Security Features Carbon Monoxide Detector(s),Smoke Detector(s)
Acceptable Financing Cash, Conventional, FHA, VA Loan
Listing Terms Cash, Conventional, FHA, VA Loan
Special Listing Condition Standard
Read Less
Want to know what your home might be worth? Contact us for a FREE valuation!

Our team is ready to help you sell your home for the highest possible price ASAP







