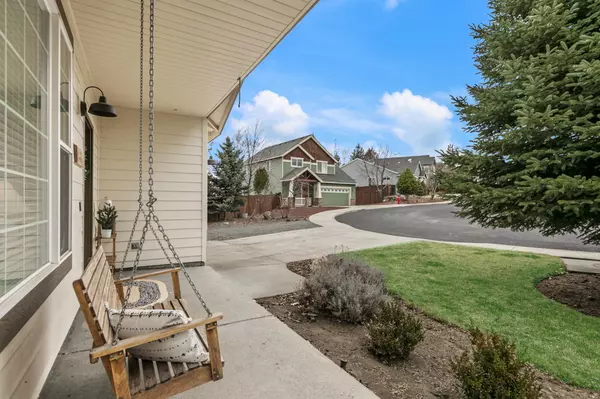$690,000
$675,000
2.2%For more information regarding the value of a property, please contact us for a free consultation.
2636 Jill CT Bend, OR 97701
3 Beds
3 Baths
1,745 SqFt
Key Details
Sold Price $690,000
Property Type Single Family Home
Sub Type Single Family Residence
Listing Status Sold
Purchase Type For Sale
Square Footage 1,745 sqft
Price per Sqft $395
Subdivision Hunters Highland
MLS Listing ID 220140834
Sold Date 04/22/22
Style Traditional
Bedrooms 3
Full Baths 2
Half Baths 1
HOA Fees $343
Year Built 2002
Annual Tax Amount $3,630
Lot Size 7,405 Sqft
Acres 0.17
Lot Dimensions 0.17
Property Description
Imagine sitting in your living room and watching the sunrise as you enjoy a cup of coffee. Then on your way home in the evening the beautiful mountain views are there to greet you as you pull up to the driveway. This beautiful East facing home has the best of all worlds. Stylish modern updates throughout including brand new Luxury Vinyl Plank flooring, light and bright new interior paint, a state of the art smart sprinkler system, brand new A/C, new dishwasher, new vanities throughout and a new master shower remodel with dual shower heads. Not only is it visually stunning but this home has the all important master on the main level, wide open kitchen and living space, large vaulted ceilings, and the quiet cul-de-sac lends itself to offer private RV parking. This home is dialed in and ready for it's new owners.
Location
State OR
County Deschutes
Community Hunters Highland
Interior
Interior Features Ceiling Fan(s), Granite Counters, Kitchen Island, Pantry, Primary Downstairs, Smart Locks, Tile Counters, Tile Shower, Vaulted Ceiling(s), Walk-In Closet(s)
Heating Forced Air, Natural Gas
Cooling Central Air, Whole House Fan
Fireplaces Type Gas, Insert, Living Room
Fireplace Yes
Window Features Double Pane Windows
Exterior
Exterior Feature Patio, RV Dump
Garage Attached, Concrete, Garage Door Opener, RV Access/Parking
Garage Spaces 2.0
Amenities Available Other
Roof Type Composition
Total Parking Spaces 2
Garage Yes
Building
Lot Description Fenced, Landscaped, Sprinkler Timer(s), Sprinklers In Front, Sprinklers In Rear
Entry Level Two
Foundation Stemwall
Water Public
Architectural Style Traditional
Structure Type Frame
New Construction No
Schools
High Schools Mountain View Sr High
Others
Senior Community No
Tax ID 204107
Security Features Carbon Monoxide Detector(s),Smoke Detector(s)
Acceptable Financing Cash, Conventional, FHA
Listing Terms Cash, Conventional, FHA
Special Listing Condition Standard
Read Less
Want to know what your home might be worth? Contact us for a FREE valuation!

Our team is ready to help you sell your home for the highest possible price ASAP







