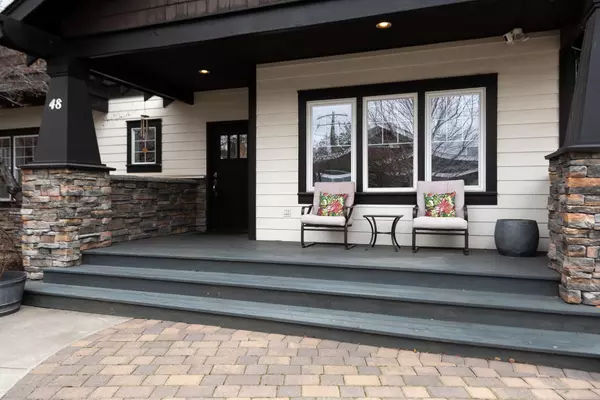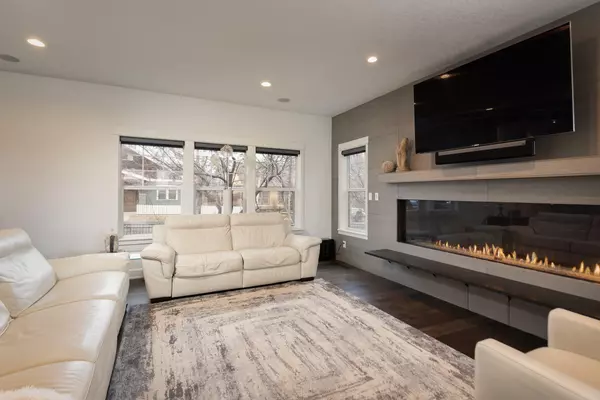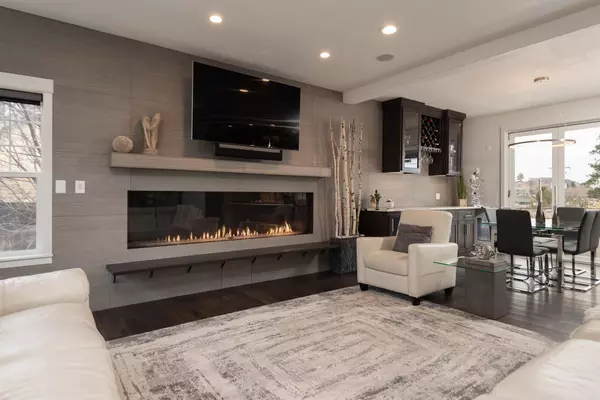$2,600,000
$2,750,000
5.5%For more information regarding the value of a property, please contact us for a free consultation.
48 Allen RD Bend, OR 97702
4 Beds
4 Baths
3,228 SqFt
Key Details
Sold Price $2,600,000
Property Type Single Family Home
Sub Type Single Family Residence
Listing Status Sold
Purchase Type For Sale
Square Footage 3,228 sqft
Price per Sqft $805
Subdivision Shevlin Riverfront
MLS Listing ID 220140669
Sold Date 07/18/22
Style Craftsman
Bedrooms 4
Full Baths 3
Half Baths 1
HOA Fees $208
Year Built 1998
Annual Tax Amount $8,373
Lot Size 0.350 Acres
Acres 0.35
Lot Dimensions 0.35
Property Description
Freshly updated home overlooking the Deschutes River, Bend Whitewater Park & Miller's Landing Park! Old Mill & amphitheater at your doorstep. Beautiful 3 bedrooms + attached 1 bedroom studio w/a kitchen & living room. The studio has direct or separate access to the main home which could be a rental or guest space. This home offers the finest updates, including granite counters & backsplash in the kitchen, under cab lighting, remote blinds in the living space and a modern fireplace is the focal point of the room. The den could be a 4th bedroom. W/ an abundance of storage in the 3 car garage, spacious backyard, garden, automated pet door & much more. What better way to be part of the thriving Bend community than living on a quiet street in the heart of everything Bend has to offer.
Location
State OR
County Deschutes
Community Shevlin Riverfront
Interior
Interior Features Breakfast Bar, Built-in Features, Central Vacuum, Double Vanity, Dry Bar, Granite Counters, In-Law Floorplan, Kitchen Island, Linen Closet, Open Floorplan, Pantry, Walk-In Closet(s)
Heating Forced Air, Natural Gas
Cooling Central Air, Heat Pump
Fireplaces Type Gas
Fireplace Yes
Window Features Double Pane Windows
Exterior
Exterior Feature Deck, Fire Pit, Patio
Garage Asphalt, Attached, Detached, Driveway, Garage Door Opener, Storage
Garage Spaces 3.0
Amenities Available Other
Roof Type Composition
Total Parking Spaces 3
Garage Yes
Building
Lot Description Fenced, Garden, Landscaped
Entry Level Two
Foundation Stemwall
Builder Name Craftsman Homes
Water Public
Architectural Style Craftsman
Structure Type Frame
New Construction No
Schools
High Schools Summit High
Others
Senior Community No
Tax ID 194994
Security Features Carbon Monoxide Detector(s),Smoke Detector(s)
Acceptable Financing Cash, Conventional
Listing Terms Cash, Conventional
Special Listing Condition Standard
Read Less
Want to know what your home might be worth? Contact us for a FREE valuation!

Our team is ready to help you sell your home for the highest possible price ASAP







