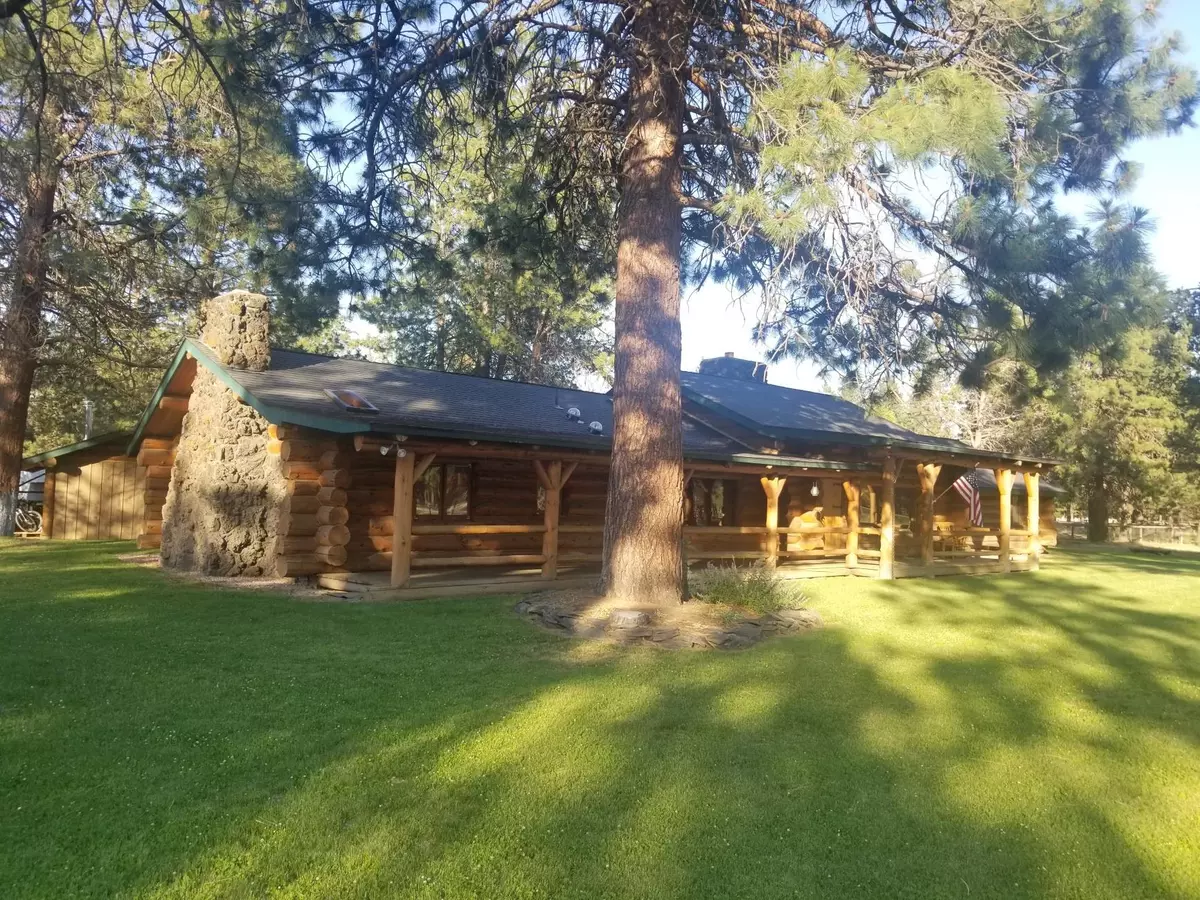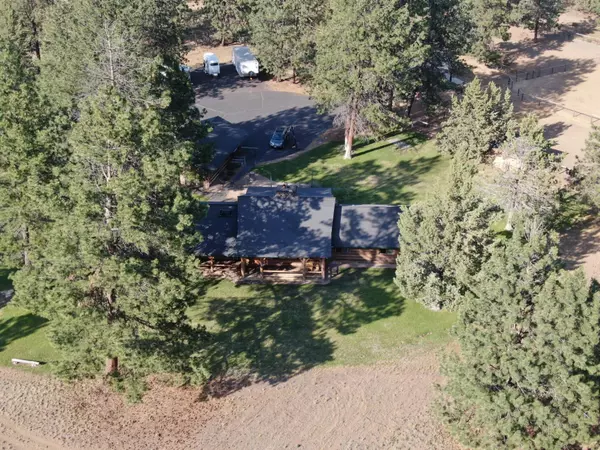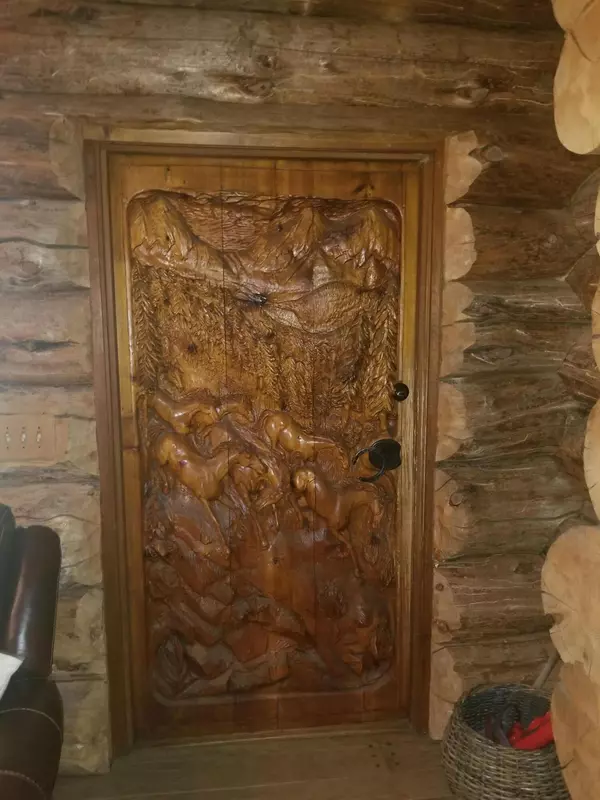$1,240,000
$1,349,000
8.1%For more information regarding the value of a property, please contact us for a free consultation.
69280 Crooked Horseshoe RD Sisters, OR 97759
4 Beds
3 Baths
2,475 SqFt
Key Details
Sold Price $1,240,000
Property Type Single Family Home
Sub Type Single Family Residence
Listing Status Sold
Purchase Type For Sale
Square Footage 2,475 sqft
Price per Sqft $501
Subdivision Indian Ford Meadows
MLS Listing ID 220126336
Sold Date 04/15/22
Style Log
Bedrooms 4
Full Baths 2
Half Baths 1
HOA Fees $200
Year Built 1977
Annual Tax Amount $8,109
Lot Size 5.470 Acres
Acres 5.47
Lot Dimensions 5.47
Property Sub-Type Single Family Residence
Property Description
Horse property in Sisters, Oregon. Beautiful single story log home, 3 fire places, natural light, 4 bedrooms, 2.5 bathrooms, irrigated lawn front and back. Central AC. Over 5 acres fully fenced, ranch entry with paved driveway and easy turnaround for trailers. Garage/shop and covered car port. Perfect set up for horses: 3 stall barn with tack room and loft storage, 7 total paddocks (2 w/shelters, 2 with stalls), wash area, 2 riding arenas, ½ mile track, extensive R/V and trailer parking. Ride to Nat. Forest trails (apx. 650 yards away)! Large covered front porch, rear deck and a fire pit for entertaining. Ask broker for property info. book. Come live the dream in this rare close to Sisters horse property.
Location
State OR
County Deschutes
Community Indian Ford Meadows
Direction From North bound on Camp Polk Rd, turn left on Crooked Horsehoe Rd
Rooms
Basement None
Interior
Interior Features Double Vanity, Enclosed Toilet(s), Fiberglass Stall Shower, Jetted Tub, Linen Closet, Open Floorplan, Primary Downstairs, Solar Tube(s), Tile Counters, Vaulted Ceiling(s)
Heating Electric, Forced Air, Heat Pump, Wood
Cooling Central Air, Heat Pump
Fireplaces Type Great Room, Living Room, Primary Bedroom, Wood Burning
Fireplace Yes
Window Features Double Pane Windows,Wood Frames
Exterior
Exterior Feature Deck, Fire Pit, RV Hookup
Parking Features Asphalt, Detached Carport, Driveway, Gated, Gravel, Heated Garage, On Street, RV Access/Parking, Storage, Workshop in Garage
Garage Spaces 1.0
Community Features Access to Public Lands, Trail(s)
Amenities Available Snow Removal
Roof Type Composition
Total Parking Spaces 1
Garage Yes
Building
Lot Description Fenced, Landscaped, Level, Native Plants, Sprinkler Timer(s), Sprinklers In Front, Sprinklers In Rear, Wooded
Entry Level One
Foundation Stemwall
Water Backflow Irrigation, Private, Well
Architectural Style Log
Structure Type Log
New Construction No
Schools
High Schools Sisters High
Others
Senior Community No
Tax ID 135616
Security Features Carbon Monoxide Detector(s),Smoke Detector(s)
Acceptable Financing Cash, Conventional, FHA, FMHA
Listing Terms Cash, Conventional, FHA, FMHA
Special Listing Condition Standard
Read Less
Want to know what your home might be worth? Contact us for a FREE valuation!

Our team is ready to help you sell your home for the highest possible price ASAP






