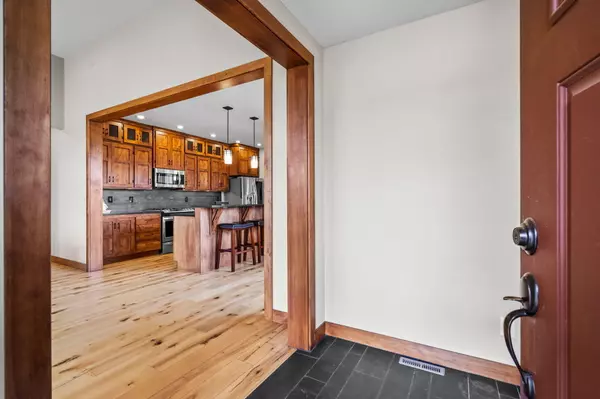$579,000
$579,900
0.2%For more information regarding the value of a property, please contact us for a free consultation.
1485 Hudspeth RD Prineville, OR 97754
3 Beds
2 Baths
2,088 SqFt
Key Details
Sold Price $579,000
Property Type Single Family Home
Sub Type Single Family Residence
Listing Status Sold
Purchase Type For Sale
Square Footage 2,088 sqft
Price per Sqft $277
Subdivision Ironhorse
MLS Listing ID 220140494
Sold Date 04/06/22
Style Prairie
Bedrooms 3
Full Baths 2
HOA Fees $195
Year Built 2018
Annual Tax Amount $4,936
Lot Size 6,969 Sqft
Acres 0.16
Lot Dimensions 0.16
Property Description
Thoughtfully designed custom-built home with a modern inspiration and quality that is evident from the moment you walk inside. Stunning soapstone counters and knotty alder cabinets with tiled backsplash make this chefs kitchen shine. Incredible windows in the living room give views as well as abundant natural light. Solid core doors, tiled walk-in shower, engineered maple flooring throughout and spacious landscaped yard are just the start. The highly sought after Ironhorse neighborhood has direct access to Barns Butte trails. This home truly needs to be seen to be fully appreciated. Schedule your showing today!
Location
State OR
County Crook
Community Ironhorse
Rooms
Basement None
Interior
Interior Features Breakfast Bar, Double Vanity, Enclosed Toilet(s), Kitchen Island, Linen Closet, Open Floorplan, Pantry, Primary Downstairs, Shower/Tub Combo, Soaking Tub, Solar Tube(s), Solid Surface Counters, Stone Counters, Tile Counters, Tile Shower, Vaulted Ceiling(s), Walk-In Closet(s)
Heating Electric, Forced Air, Heat Pump, Zoned
Cooling Central Air, Heat Pump, Zoned
Fireplaces Type Gas, Insert, Living Room
Fireplace Yes
Window Features Double Pane Windows,Vinyl Frames
Exterior
Exterior Feature Patio
Garage Alley Access, Attached, Concrete, Driveway, Garage Door Opener, On Street, Storage
Garage Spaces 2.0
Community Features Access to Public Lands, Trail(s)
Amenities Available Trail(s), Other
Roof Type Composition
Total Parking Spaces 2
Garage Yes
Building
Lot Description Drip System, Fenced, Landscaped, Level, Sprinkler Timer(s), Sprinklers In Front, Sprinklers In Rear
Entry Level One
Foundation Stemwall
Water Public
Architectural Style Prairie
Structure Type Frame
New Construction No
Schools
High Schools Crook County High
Others
Senior Community No
Tax ID 18166
Security Features Carbon Monoxide Detector(s),Smoke Detector(s)
Acceptable Financing Cash, Conventional, FHA, VA Loan
Listing Terms Cash, Conventional, FHA, VA Loan
Special Listing Condition Standard
Read Less
Want to know what your home might be worth? Contact us for a FREE valuation!

Our team is ready to help you sell your home for the highest possible price ASAP







