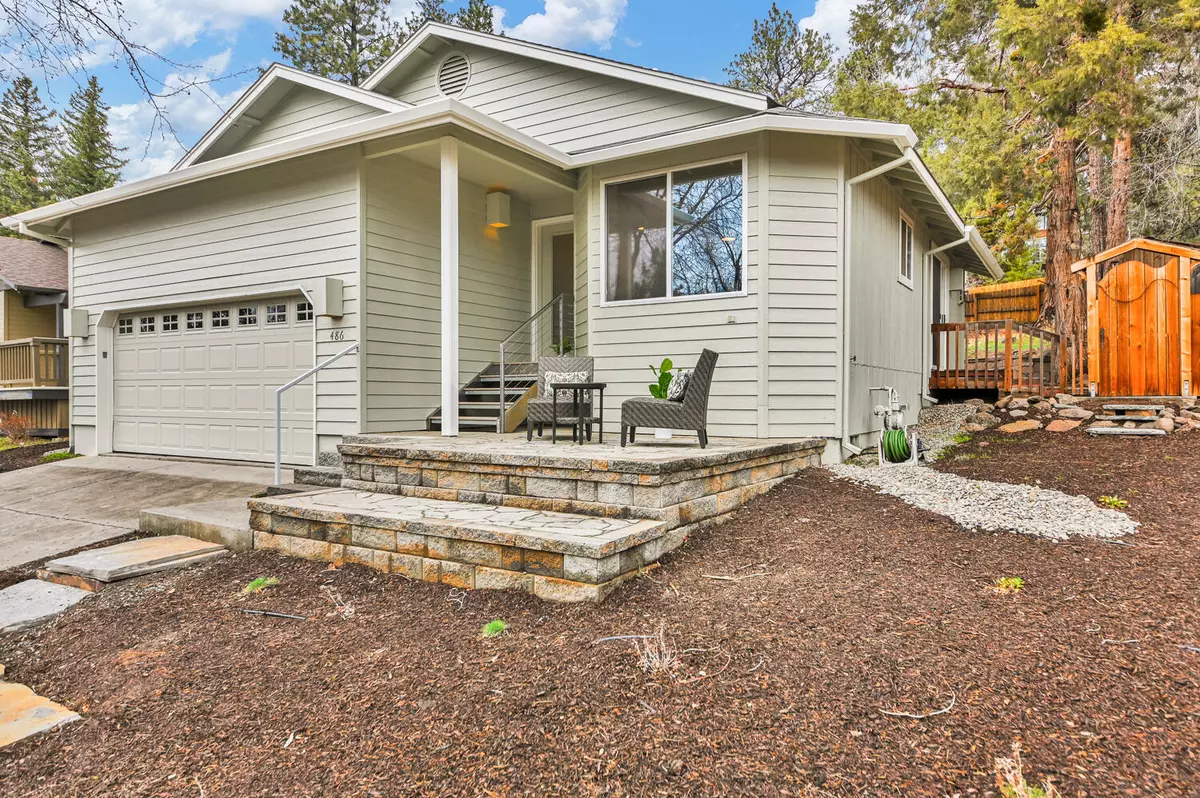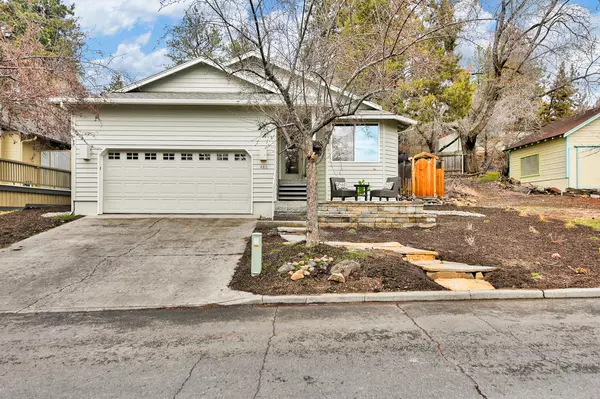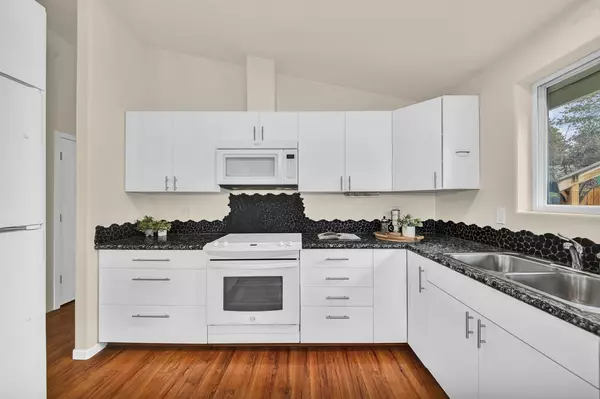$850,000
$795,000
6.9%For more information regarding the value of a property, please contact us for a free consultation.
486 Saginaw AVE Bend, OR 97703
3 Beds
2 Baths
1,220 SqFt
Key Details
Sold Price $850,000
Property Type Single Family Home
Sub Type Single Family Residence
Listing Status Sold
Purchase Type For Sale
Square Footage 1,220 sqft
Price per Sqft $696
Subdivision Aubrey Heights
MLS Listing ID 220140456
Sold Date 04/22/22
Style Craftsman
Bedrooms 3
Full Baths 2
Year Built 1989
Annual Tax Amount $2,913
Lot Size 6,098 Sqft
Acres 0.14
Lot Dimensions 0.14
Property Description
West Side at NW 5th and Saginaw on dead end street. Quiet neighborhood, but only a few blocks from Downtown, Newport Market and Cafe's. Single story 3 bed, 2 bath on an oversized lot (6,300 sq ft). Recent updates include a new roof, exterior and interior paint, flooring, new bathroom counters, fixtures and cabinets. New Cadet heaters and thermostats throughout. New stone patios, front and back. New light fixtures, electrical plugs and switches. New cabinet doors in kitchen. Built in 1989, property taxes $2914 last year. Roomy Primary Suite with two bathroom sinks, walk in closet and large skylight. Living room has a free standing gas fireplace, a slider with access to back patio and back yard. 2 guest bedrooms with new carpeting. Kitchen, Dining area is at the front of the house, to let in lots of light. Cute house, ready for its new owner. One of the Sellers is a licensed Realtor in the State of Oregon.
Location
State OR
County Deschutes
Community Aubrey Heights
Direction From Portland Ave going West, turn right up at 5th St 4 way stop. Saginaw is 2nd St on the right, house is 2nd on the left.
Rooms
Basement None
Interior
Interior Features Granite Counters, Primary Downstairs, Shower/Tub Combo, Stone Counters, Vaulted Ceiling(s), Walk-In Closet(s)
Heating Electric, Free-Standing, Natural Gas, Wall Furnace
Cooling Other
Fireplaces Type Gas
Fireplace Yes
Window Features Vinyl Frames
Exterior
Exterior Feature Patio
Parking Features Concrete, Driveway, Garage Door Opener, On Street
Garage Spaces 2.0
Roof Type Composition
Total Parking Spaces 2
Garage Yes
Building
Lot Description Drip System, Fenced, Native Plants, Sloped
Entry Level One
Foundation Stemwall
Water Public
Architectural Style Craftsman
Structure Type Frame
New Construction No
Schools
High Schools Summit High
Others
Senior Community No
Tax ID 151014
Security Features Carbon Monoxide Detector(s),Smoke Detector(s)
Acceptable Financing Cash, Conventional, FHA
Listing Terms Cash, Conventional, FHA
Special Listing Condition Standard
Read Less
Want to know what your home might be worth? Contact us for a FREE valuation!

Our team is ready to help you sell your home for the highest possible price ASAP







