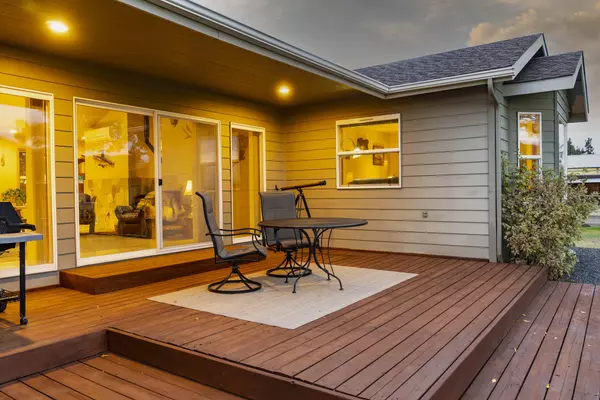$1,100,000
$918,000
19.8%For more information regarding the value of a property, please contact us for a free consultation.
9330 5th ST Terrebonne, OR 97760
3 Beds
2 Baths
2,367 SqFt
Key Details
Sold Price $1,100,000
Property Type Single Family Home
Sub Type Single Family Residence
Listing Status Sold
Purchase Type For Sale
Square Footage 2,367 sqft
Price per Sqft $464
Subdivision Harris Estate
MLS Listing ID 220140438
Sold Date 05/06/22
Style Ranch
Bedrooms 3
Full Baths 2
Year Built 1993
Annual Tax Amount $5,852
Lot Size 5.240 Acres
Acres 5.24
Lot Dimensions 5.24
Property Description
Wow! Stunning Smith Rock views from this lovely home on 5.24 ac with 3.8 ac of flood irrigation! Tucked away at the end of a quiet cul-de-sac, you'll find pride of ownership everywhere you look! The home has TONS of storage, a huge kitchen, 3 large bedrooms (1 currently used as an office, just needs closet doors) plus 2 baths. The family room was originally used as a 4th bedroom with a wardrobe in it. There are lots of updates including a ductless heat pump, newer pellet stove, siding & much more! There's a covered front porch, a nice deck & a 2-car garage which is attached to the home by a breezeway. Anywhere you sit you can watch the shifting light dance over Smith Rock. The shop is 576 sqft, the equipment building is 846 sqft & could be converted into a barn for your critters, it has RV hookups, is fenced & cross fenced, has irrigated pastures plus several garden beds too. There's so much more to see with this beautiful property so make your appointment today!
Location
State OR
County Deschutes
Community Harris Estate
Direction Hwy 97 towards Terrebonne, West on Smith Rock Way, RT on 1st St, follow to the RT & it becomes Wilcox Rd, turn LT onto 5th St - on RT at end of cul-de-sac.
Rooms
Basement None
Interior
Interior Features Breakfast Bar, Ceiling Fan(s), Double Vanity, Kitchen Island, Laminate Counters, Linen Closet, Open Floorplan, Pantry, Primary Downstairs, Shower/Tub Combo, Vaulted Ceiling(s)
Heating Ductless, Heat Pump, Pellet Stove, Zoned
Cooling Heat Pump
Window Features Double Pane Windows,Vinyl Frames
Exterior
Exterior Feature Deck, Patio, RV Dump, RV Hookup
Garage Attached, Driveway, Garage Door Opener, Gravel, RV Access/Parking
Garage Spaces 2.0
Roof Type Composition,Metal
Total Parking Spaces 2
Garage Yes
Building
Lot Description Fenced, Garden, Landscaped, Level, Pasture, Sprinklers In Front
Entry Level One
Foundation Stemwall
Water Private, Well
Architectural Style Ranch
Structure Type Frame
New Construction No
Schools
High Schools Redmond High
Others
Senior Community No
Tax ID 161963
Security Features Carbon Monoxide Detector(s),Smoke Detector(s)
Acceptable Financing Cash, FHA, VA Loan
Listing Terms Cash, FHA, VA Loan
Special Listing Condition Standard
Read Less
Want to know what your home might be worth? Contact us for a FREE valuation!

Our team is ready to help you sell your home for the highest possible price ASAP







