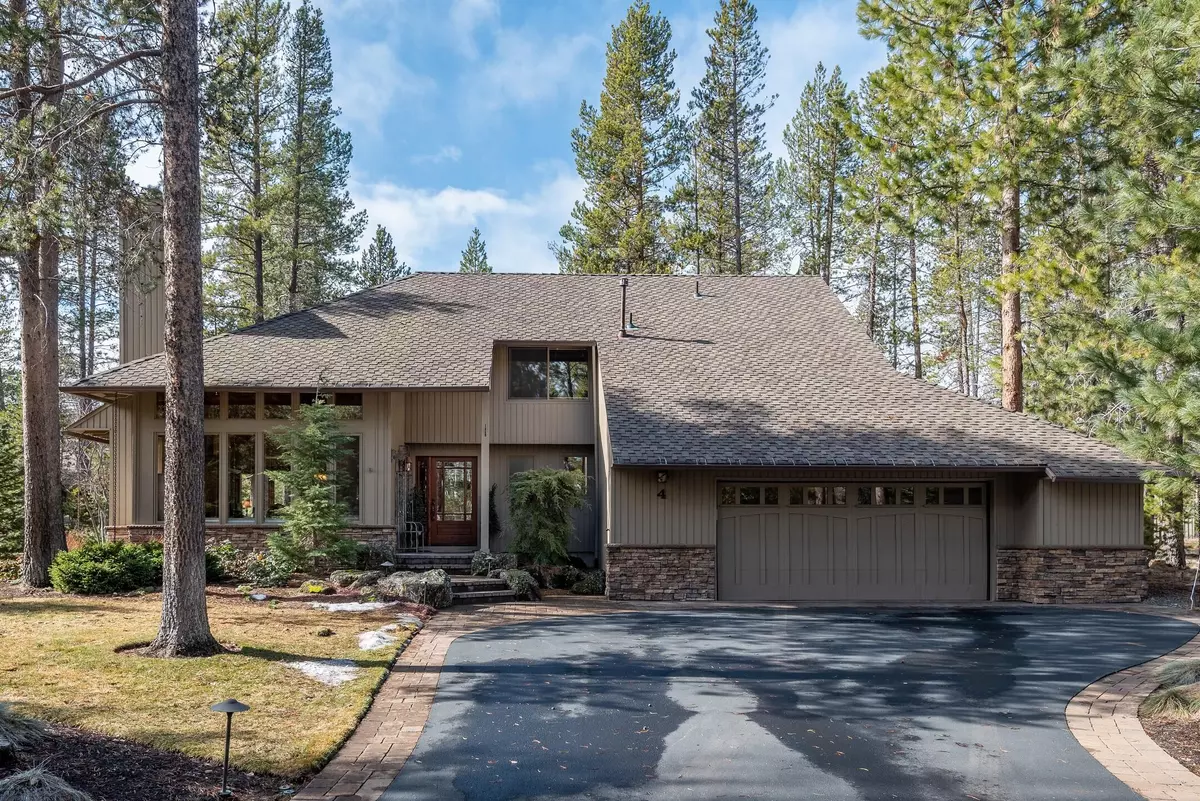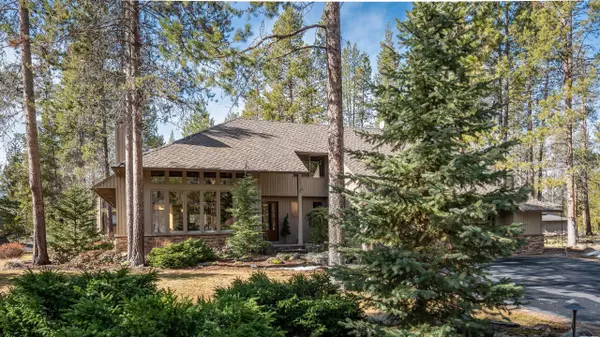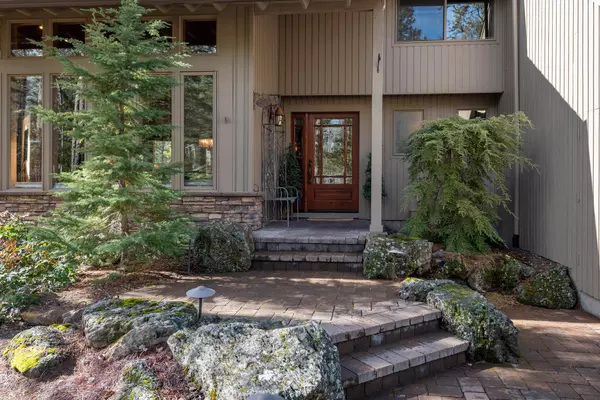$1,075,000
$1,100,000
2.3%For more information regarding the value of a property, please contact us for a free consultation.
57785 Ribes LN Sunriver, OR 97707
3 Beds
3 Baths
2,058 SqFt
Key Details
Sold Price $1,075,000
Property Type Single Family Home
Sub Type Single Family Residence
Listing Status Sold
Purchase Type For Sale
Square Footage 2,058 sqft
Price per Sqft $522
Subdivision Fairway Crest Village
MLS Listing ID 220140259
Sold Date 04/20/22
Style Contemporary,Northwest
Bedrooms 3
Full Baths 2
Half Baths 1
HOA Fees $148
Year Built 1983
Annual Tax Amount $6,023
Lot Size 10,890 Sqft
Acres 0.25
Lot Dimensions 0.25
Property Description
Nestled in the pines in a quiet cul-de-sac, this Sunriver home offers a cozy charm with custom natural finishes and upgrades throughout. On the main level, enjoy an open great room with beautiful Brazilian cherry hardwood floors, travertine tile, cedar shed ceiling and a stone gas fireplace. Floor to ceiling windows bring a light and bright feel to the home. The kitchen includes granite countertops, skylight, double ovens, new dishwasher, custom cabinets and lots of light. One of the two master suites is on the main level along with a guest bedroom, powder room and laundry room. Upstairs you will find a spacious 2nd master suite with vaulted ceilings, heated travertine stone floors, a large jetted soaking tub, large walk-in closet, storage and private balcony. Soak in the peaceful forest setting enjoying the serene water feature on your back custom paver patio. An oversized 2-car garage provides plenty of storage space. 16 miles south of Bend.
Location
State OR
County Deschutes
Community Fairway Crest Village
Direction Cottonwood to Ribes.
Rooms
Basement None
Interior
Interior Features Breakfast Bar, Double Vanity, Fiberglass Stall Shower, Granite Counters, Jetted Tub, Linen Closet, Open Floorplan, Pantry, Primary Downstairs, Shower/Tub Combo, Soaking Tub, Solar Tube(s), Solid Surface Counters, Stone Counters, Tile Shower, Vaulted Ceiling(s), Walk-In Closet(s)
Heating Forced Air, Natural Gas
Cooling Wall/Window Unit(s)
Fireplaces Type Gas, Great Room
Fireplace Yes
Exterior
Exterior Feature Deck, Patio
Garage Asphalt, Driveway, Garage Door Opener, Paver Block, Storage
Garage Spaces 2.0
Community Features Access to Public Lands, Gas Available, Park, Pickleball Court(s), Playground, Short Term Rentals Allowed, Sport Court, Tennis Court(s), Trail(s)
Amenities Available Clubhouse, Firewise Certification, Fitness Center, Gated, Golf Course, Landscaping, Marina, Park, Pickleball Court(s), Playground, Pool, Resort Community, Restaurant, RV/Boat Storage, Sewer, Snow Removal, Sport Court, Tennis Court(s), Trail(s), Trash
Roof Type Composition
Total Parking Spaces 2
Garage Yes
Building
Lot Description Adjoins Public Lands, Landscaped, Level, Sprinkler Timer(s), Sprinklers In Front, Sprinklers In Rear, Water Feature, Wooded
Entry Level Two
Foundation Stemwall
Water Public
Architectural Style Contemporary, Northwest
Structure Type Frame
New Construction No
Schools
High Schools Summit High
Others
Senior Community No
Tax ID 159697
Acceptable Financing Cash, Conventional
Listing Terms Cash, Conventional
Special Listing Condition Standard
Read Less
Want to know what your home might be worth? Contact us for a FREE valuation!

Our team is ready to help you sell your home for the highest possible price ASAP







