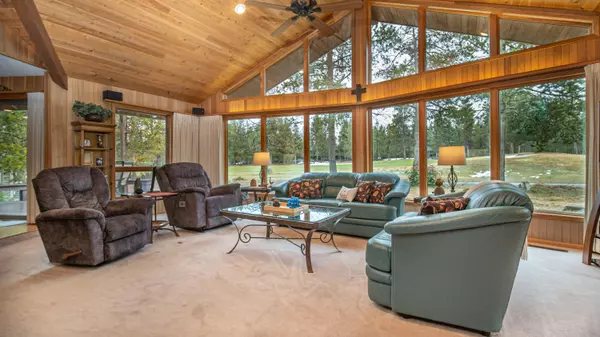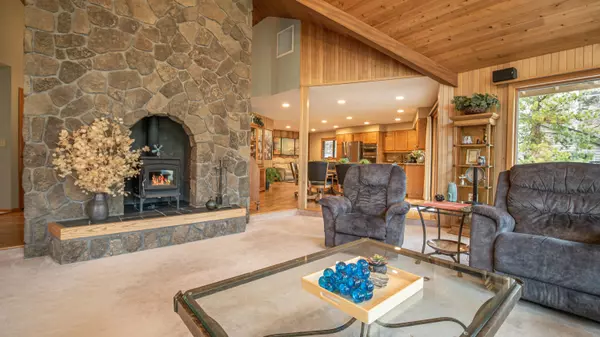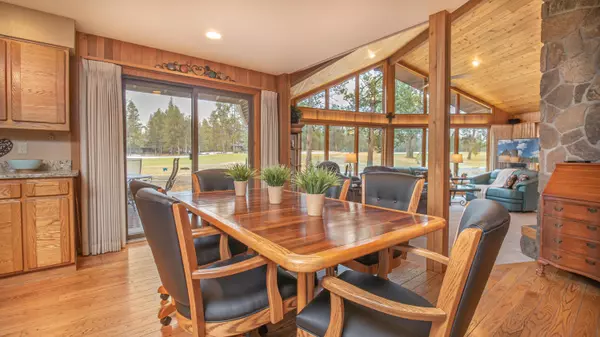$1,225,000
$1,225,000
For more information regarding the value of a property, please contact us for a free consultation.
17897 Red Cedar LN Sunriver, OR 97707
3 Beds
3 Baths
2,250 SqFt
Key Details
Sold Price $1,225,000
Property Type Single Family Home
Sub Type Single Family Residence
Listing Status Sold
Purchase Type For Sale
Square Footage 2,250 sqft
Price per Sqft $544
Subdivision Fairway Crest Village
MLS Listing ID 220140419
Sold Date 07/05/22
Style Northwest
Bedrooms 3
Full Baths 2
Half Baths 1
HOA Fees $148
Year Built 1983
Annual Tax Amount $7,166
Lot Size 10,454 Sqft
Acres 0.24
Lot Dimensions 0.24
Property Description
Don't miss this opportunity to own this custom-built home with unobstructed views of the 13th Fairway of the Woodlands Golf Course from nearly every room. Single level living except for one step down into the great room. 3 bdrms + den & add'l sitting/sleeping area off the kitchen. Updated kitchen includes granite counters plus SS appliances. Extra spacious primary suite that is large enough for a workout area, desk or hobby area. Both full baths are updated w/ granite counters, tile floors & full tile showers. Enjoy a soak in the oversized tub in the primary master. Vaulted cedar ceilings w/ cedar accented walls throughout the home give it the warm Sunriver Feel. Impressive floor to ceiling Oregon moss fireplace w/ a free-standing wood stove. Wrap around Trex deck to enjoy the amazing outdoor space. Oversized 2 car garage + storage. Roof replaced 2018. Used by its present owners and the original owners as a primary home/second home. Never been rented. SHARC paid!
Location
State OR
County Deschutes
Community Fairway Crest Village
Rooms
Basement None
Interior
Interior Features Breakfast Bar, Built-in Features, Ceiling Fan(s), Double Vanity, Granite Counters, Kitchen Island, Linen Closet, Open Floorplan, Pantry, Primary Downstairs, Soaking Tub, Solid Surface Counters, Tile Shower, Vaulted Ceiling(s), Walk-In Closet(s)
Heating Forced Air, Natural Gas, Wood
Cooling None
Fireplaces Type Great Room, Wood Burning
Fireplace Yes
Window Features Double Pane Windows,Low Emissivity Windows,Tinted Windows,Triple Pane Windows,Wood Frames
Exterior
Exterior Feature Deck
Garage Asphalt, Attached, Driveway, Garage Door Opener
Garage Spaces 2.0
Community Features Access to Public Lands, Gas Available, Park, Pickleball Court(s), Playground, Short Term Rentals Allowed, Sport Court, Tennis Court(s), Trail(s)
Amenities Available Clubhouse, Firewise Certification, Fitness Center, Marina, Park, Pickleball Court(s), Playground, Pool, Resort Community, Restaurant, Road Assessment, RV/Boat Storage, Sewer, Snow Removal, Sport Court, Tennis Court(s), Trail(s)
Roof Type Composition
Total Parking Spaces 2
Garage Yes
Building
Lot Description Landscaped, Level, On Golf Course, Sprinkler Timer(s), Sprinklers In Front, Sprinklers In Rear
Entry Level One
Foundation Stemwall
Water Backflow Irrigation, Private, Water Meter
Architectural Style Northwest
Structure Type Frame
New Construction No
Schools
High Schools Caldera High
Others
Senior Community No
Tax ID 159405
Security Features Carbon Monoxide Detector(s),Smoke Detector(s)
Acceptable Financing Cash, Conventional, VA Loan
Listing Terms Cash, Conventional, VA Loan
Special Listing Condition Standard
Read Less
Want to know what your home might be worth? Contact us for a FREE valuation!

Our team is ready to help you sell your home for the highest possible price ASAP







