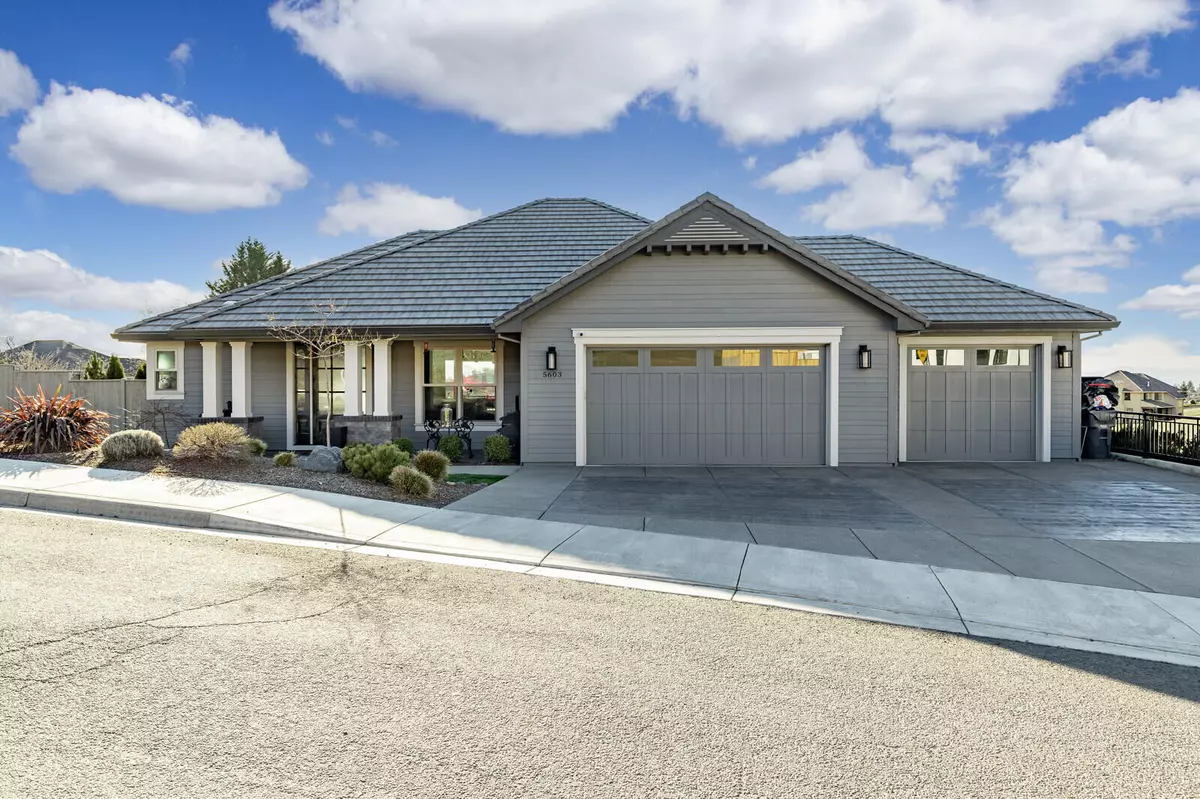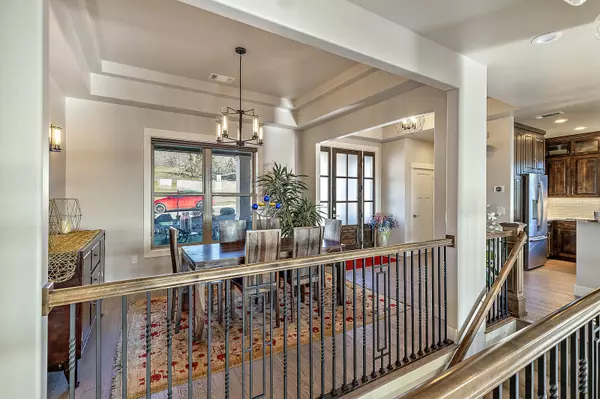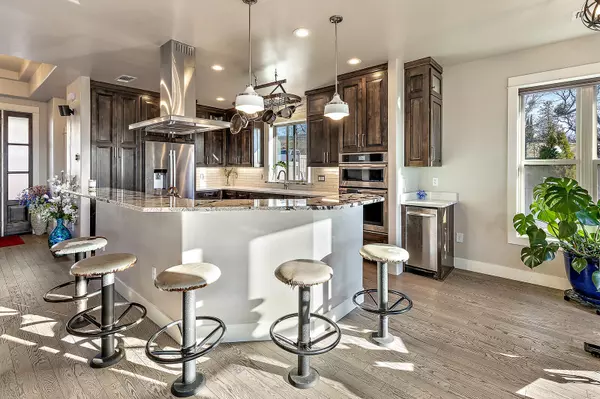$985,000
$989,900
0.5%For more information regarding the value of a property, please contact us for a free consultation.
5603 Autumn Park DR Medford, OR 97504
4 Beds
3 Baths
3,196 SqFt
Key Details
Sold Price $985,000
Property Type Single Family Home
Sub Type Single Family Residence
Listing Status Sold
Purchase Type For Sale
Square Footage 3,196 sqft
Price per Sqft $308
Subdivision Saddle Ridge Subdivision Phase 3
MLS Listing ID 220140395
Sold Date 07/18/22
Style Craftsman
Bedrooms 4
Full Baths 3
Year Built 2019
Annual Tax Amount $8,407
Lot Size 0.330 Acres
Acres 0.33
Lot Dimensions 0.33
Property Sub-Type Single Family Residence
Property Description
A Southern Oregon view unlike any other, among some of Southern Oregon's most stunning homes. Your new home is located in one of the Rogue Valley's most
prestigious neighborhoods, and was built by one of the area's most trusted builders. This Mahar built home has a stunning kitchen with an open concept looking into a
large living space with fireplace and built in shelving and storage. Enjoy views from your private master on the main floor with a private exit to backyard balcony, and
enough closet space for two. This home has a theatre room, bar area, extra laundry room downstairs as well as upstairs, and another living space below as well for all your
hosting needs. The bedrooms are spacious with large closets and high ceilings! There is a 700+ sqft bonus space below that could be converted into an amazing gym or
shop. Come claim your new home today!
Location
State OR
County Jackson
Community Saddle Ridge Subdivision Phase 3
Direction Hill rest Rd to Roxy Ann Rd to Autumn Park Dr
Rooms
Basement Daylight
Interior
Interior Features Ceiling Fan(s), Granite Counters, Kitchen Island, Open Floorplan, Pantry, Soaking Tub, Vaulted Ceiling(s), Walk-In Closet(s), Wet Bar
Heating Natural Gas
Cooling Central Air
Fireplaces Type Gas
Fireplace Yes
Exterior
Parking Features Attached
Garage Spaces 3.0
Amenities Available Other
Roof Type Slate
Total Parking Spaces 3
Garage Yes
Building
Entry Level Two
Foundation Concrete Perimeter
Builder Name Mahar Home, Inc.
Water Public
Architectural Style Craftsman
Structure Type Frame
New Construction No
Schools
High Schools North Medford High
Others
Senior Community No
Tax ID 1-0986264
Security Features Carbon Monoxide Detector(s),Smoke Detector(s)
Acceptable Financing Cash, Conventional, FHA, VA Loan
Listing Terms Cash, Conventional, FHA, VA Loan
Special Listing Condition Standard
Read Less
Want to know what your home might be worth? Contact us for a FREE valuation!

Our team is ready to help you sell your home for the highest possible price ASAP






