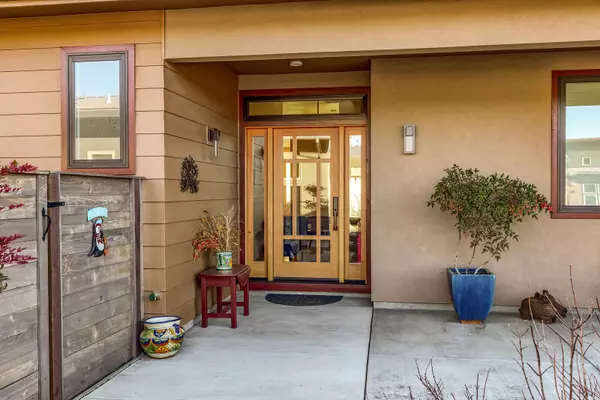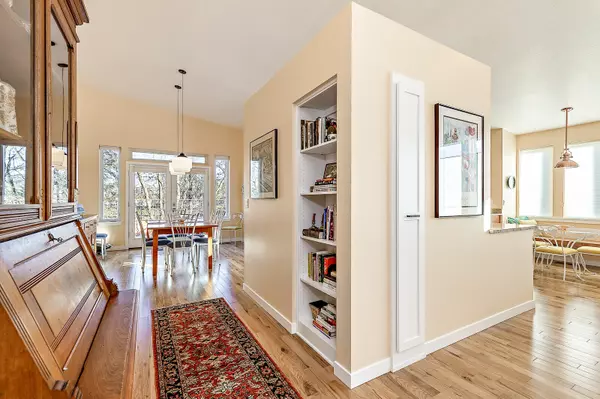$885,000
$895,000
1.1%For more information regarding the value of a property, please contact us for a free consultation.
815 Briggs LN Ashland, OR 97520
3 Beds
2 Baths
2,150 SqFt
Key Details
Sold Price $885,000
Property Type Single Family Home
Sub Type Single Family Residence
Listing Status Sold
Purchase Type For Sale
Square Footage 2,150 sqft
Price per Sqft $411
Subdivision Verde Village Phase 2
MLS Listing ID 220139713
Sold Date 04/15/22
Style Contemporary
Bedrooms 3
Full Baths 2
HOA Fees $195
Year Built 2018
Annual Tax Amount $6,783
Lot Size 8,276 Sqft
Acres 0.19
Lot Dimensions 0.19
Property Description
Beautiful custom single level home built by Suncrest Homes in 2018 for current owners. Verde Village is a Earth Advantage Platinum Certified Community and this home has many upgrades including 15 Photovoltaic panels, passive solar heating and heat-pump water heater. This home has an open floorplan with hardwood floors, Anderson windows and abundant light. The kitchen features top of the line KitchenAid appliances: gas cook top, wall oven, dishwasher, microwave, refrigerator, and warming oven plus a cozy breakfast area, beautiful cabinetry, granite counters and a large walk-in pantry. The master suite has a walk-in tile shower, two sinks, abundant storage and a large walk-in closet. The large living room features a gas fireplace, cabinets for TV and entertainment system. The separate dining room has French doors out to the large deck. There is an oversized insulated garage, with utility sink and a charger for electric cars. Steel Roof and hardy plank siding.
Location
State OR
County Jackson
Community Verde Village Phase 2
Direction From downtown go down Helman to Nevada, straight ahead to Almeda the first right is Briggs Lane, home is the second home on Briggs Lane
Interior
Interior Features Built-in Features, Ceiling Fan(s), Double Vanity, Enclosed Toilet(s), Granite Counters, Kitchen Island, Linen Closet, Open Floorplan, Pantry, Primary Downstairs, Shower/Tub Combo, Vaulted Ceiling(s), Walk-In Closet(s), Wet Bar, Wired for Data
Heating Forced Air, Natural Gas
Cooling Central Air
Fireplaces Type Gas, Living Room
Fireplace Yes
Window Features Double Pane Windows,Skylight(s),Vinyl Frames
Exterior
Exterior Feature Deck
Parking Features Attached, Concrete, Driveway, Electric Vehicle Charging Station(s), Garage Door Opener, Storage
Garage Spaces 2.0
Community Features Access to Public Lands
Amenities Available Landscaping
Roof Type Metal
Accessibility Accessible Bedroom, Accessible Closets, Accessible Doors
Total Parking Spaces 2
Garage Yes
Building
Lot Description Adjoins Public Lands, Drip System, Fenced, Garden, Landscaped, Level, Sprinkler Timer(s), Sprinklers In Front, Sprinklers In Rear
Entry Level One
Foundation Concrete Perimeter
Builder Name Suncrest Homes
Water Public
Architectural Style Contemporary
Structure Type Frame
New Construction No
Schools
High Schools Ashland High
Others
Senior Community No
Tax ID 11006090
Security Features Carbon Monoxide Detector(s),Smoke Detector(s)
Acceptable Financing Cash, Conventional
Listing Terms Cash, Conventional
Special Listing Condition Standard
Read Less
Want to know what your home might be worth? Contact us for a FREE valuation!

Our team is ready to help you sell your home for the highest possible price ASAP







