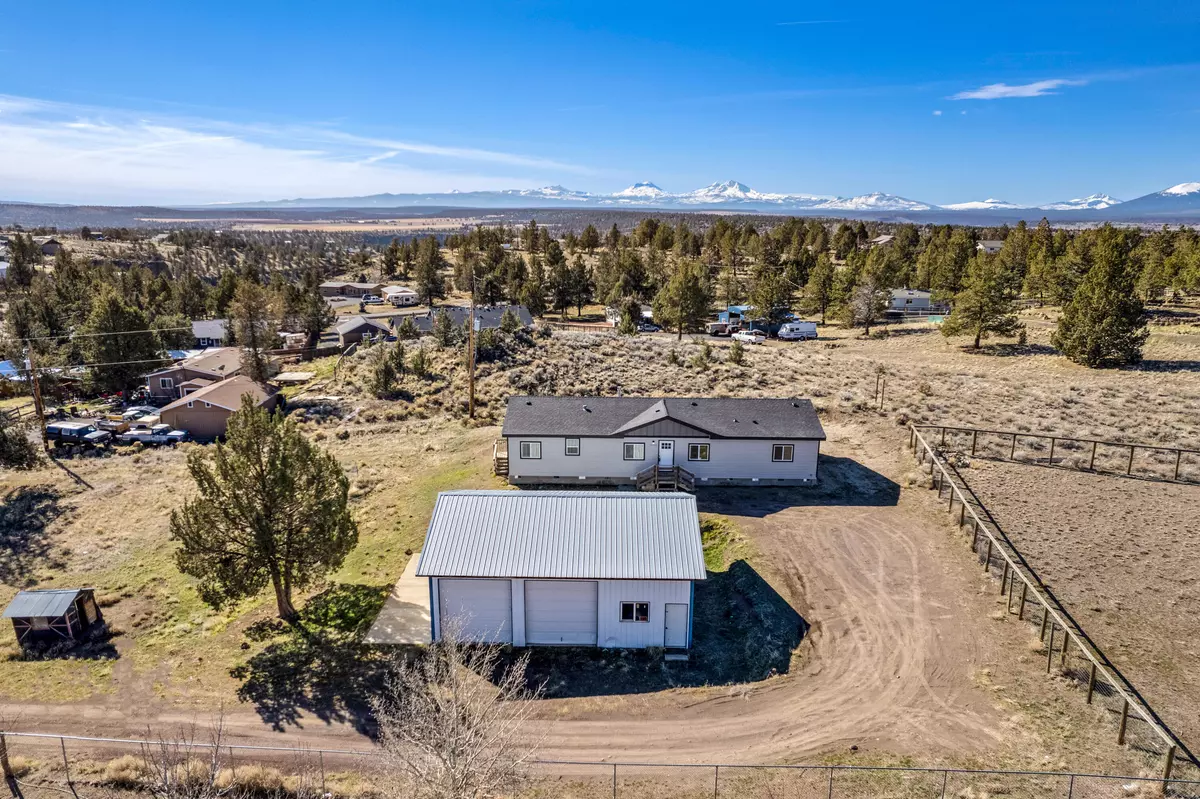$425,000
$399,900
6.3%For more information regarding the value of a property, please contact us for a free consultation.
12852 Deer Crossing PL Terrebonne, OR 97760
4 Beds
3 Baths
1,728 SqFt
Key Details
Sold Price $425,000
Property Type Manufactured Home
Sub Type Manufactured On Land
Listing Status Sold
Purchase Type For Sale
Square Footage 1,728 sqft
Price per Sqft $245
Subdivision Crr 10
MLS Listing ID 220139630
Sold Date 04/28/22
Style Ranch
Bedrooms 4
Full Baths 3
HOA Fees $225
Year Built 1999
Annual Tax Amount $2,066
Lot Size 1.110 Acres
Acres 1.11
Lot Dimensions 1.11
Property Description
Beautifully updated home in Crooked River Ranch! The open floor plan boasts a great room with vaulted ceilings, kitchen with new stainless steel appliances, dining area, 4 bedrooms with desirable master separation, and 3 full bathrooms. Gorgeous Cascade views from several rooms of the home! All new flooring, interior paint, doors, windows, showers/tubs, new exterior paint & siding, and a new roof. Situated on over 1 acre with a 1080sqft garage/shop. Plenty of room for RV parking and toys. Across the road are trails that lead around the Deschutes River Canyon! Enjoy the many amenities that Crooked River Ranch has to offer, including golf, tennis, pickle ball, bocci ball, a pool, parks, mulitiple hiking trails, access to BLM, and more!
Location
State OR
County Jefferson
Community Crr 10
Interior
Interior Features Double Vanity, Fiberglass Stall Shower, Linen Closet, Open Floorplan, Pantry, Primary Downstairs, Shower/Tub Combo, Soaking Tub, Solid Surface Counters, Vaulted Ceiling(s), Walk-In Closet(s)
Heating Electric, Forced Air
Cooling Heat Pump
Window Features Double Pane Windows
Exterior
Garage Detached, Driveway, RV Access/Parking
Garage Spaces 2.0
Community Features Park, Pickleball Court(s), Playground, Tennis Court(s), Trail(s)
Amenities Available Clubhouse, Park, Pickleball Court(s), Playground, Pool, Tennis Court(s), Trail(s)
Roof Type Composition
Total Parking Spaces 2
Garage Yes
Building
Lot Description Level, Sloped
Entry Level One
Foundation Pillar/Post/Pier
Water Private
Architectural Style Ranch
Structure Type Manufactured House
New Construction No
Schools
High Schools Culver High
Others
Senior Community No
Tax ID 5668
Security Features Carbon Monoxide Detector(s),Smoke Detector(s)
Acceptable Financing Cash, Conventional, FHA, USDA Loan
Listing Terms Cash, Conventional, FHA, USDA Loan
Special Listing Condition Standard
Read Less
Want to know what your home might be worth? Contact us for a FREE valuation!

Our team is ready to help you sell your home for the highest possible price ASAP







