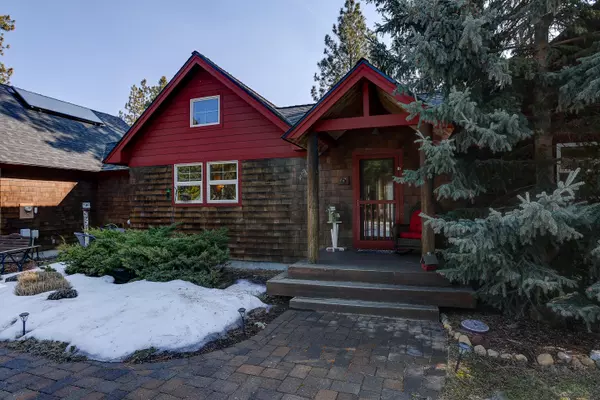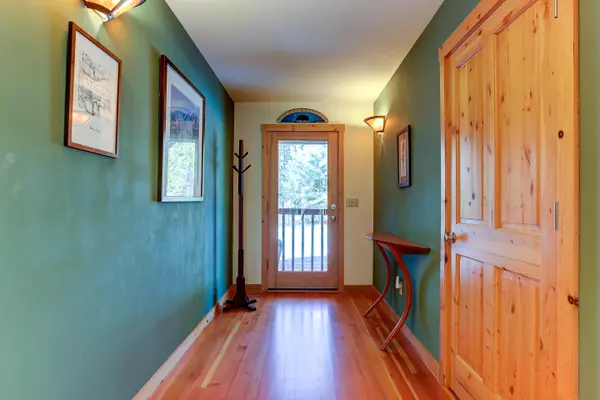$725,500
$650,000
11.6%For more information regarding the value of a property, please contact us for a free consultation.
14871 Chuckwagon Sisters, OR 97759
3 Beds
2 Baths
1,583 SqFt
Key Details
Sold Price $725,500
Property Type Single Family Home
Sub Type Single Family Residence
Listing Status Sold
Purchase Type For Sale
Square Footage 1,583 sqft
Price per Sqft $458
Subdivision Tollgate
MLS Listing ID 220139482
Sold Date 03/24/22
Style Craftsman
Bedrooms 3
Full Baths 1
Half Baths 1
HOA Fees $1,090
Year Built 1998
Annual Tax Amount $3,672
Lot Size 0.580 Acres
Acres 0.58
Lot Dimensions 0.58
Property Sub-Type Single Family Residence
Property Description
Tucked away in the sought after neighborhood of Tollgate, this well cared for home is conveniently located to downtown Sisters, Black Butte, Hoodoo Ski Resort, and more! With paved paths throughout the neighborhood, it's also a short distance to the community's tennis courts, pool, park and clubhouse. You are sure to enjoy the Central Oregon sunshine with the gorgeous vaulted ceilings and sun room. Other special features include hardwood floors, a floor to ceiling cobblestone fireplace and large kitchen island to entertain your family and guests! The third room can easily be used as an office or guest quarters. In the serene culdesac setting surrounded by pine trees, the yard includes many irrigated raised garden beds, a plumbed greenhouse with heat surveillance, complete with a two car garage with plenty of space to store your bikes and gardening supplies.
Location
State OR
County Deschutes
Community Tollgate
Direction Tollgate entrance from Hwy 20, Right on Lariat, Right on Lasso, Right on Schooner, Right on Chuckwagon
Rooms
Basement None
Interior
Interior Features Ceiling Fan(s), Kitchen Island, Pantry, Shower/Tub Combo, Spa/Hot Tub, Vaulted Ceiling(s), Walk-In Closet(s)
Heating Electric, Forced Air, Heat Pump
Cooling Heat Pump
Fireplaces Type Living Room, Wood Burning
Fireplace Yes
Window Features Double Pane Windows,Vinyl Frames
Exterior
Exterior Feature Deck, Patio, Spa/Hot Tub
Parking Features Attached, Driveway, Paver Block
Garage Spaces 2.0
Community Features Park, Pickleball Court(s), Playground, Short Term Rentals Not Allowed, Tennis Court(s), Trail(s)
Amenities Available Clubhouse, Park, Pickleball Court(s), Playground, Pool, Tennis Court(s), Trail(s)
Roof Type Composition
Total Parking Spaces 2
Garage Yes
Building
Lot Description Drip System, Garden, Landscaped, Level, Sprinkler Timer(s), Wooded
Entry Level One
Foundation Stemwall
Water Private, Well
Architectural Style Craftsman
Structure Type Frame
New Construction No
Schools
High Schools Sisters High
Others
Senior Community No
Tax ID 135334
Security Features Carbon Monoxide Detector(s),Smoke Detector(s)
Acceptable Financing Cash, Conventional, FHA, USDA Loan, VA Loan
Listing Terms Cash, Conventional, FHA, USDA Loan, VA Loan
Special Listing Condition Standard
Read Less
Want to know what your home might be worth? Contact us for a FREE valuation!

Our team is ready to help you sell your home for the highest possible price ASAP






