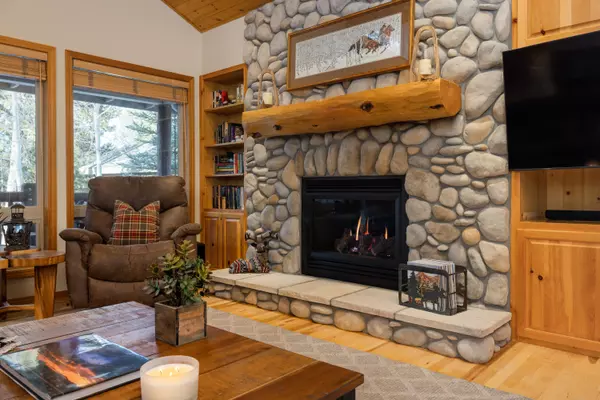$1,550,000
$1,400,000
10.7%For more information regarding the value of a property, please contact us for a free consultation.
17895 Acer LN Sunriver, OR 97707
4 Beds
4 Baths
2,492 SqFt
Key Details
Sold Price $1,550,000
Property Type Single Family Home
Sub Type Single Family Residence
Listing Status Sold
Purchase Type For Sale
Square Footage 2,492 sqft
Price per Sqft $621
Subdivision Fairway Crest Village
MLS Listing ID 220139126
Sold Date 03/23/22
Style Traditional
Bedrooms 4
Full Baths 3
Half Baths 1
HOA Fees $148
Year Built 1998
Annual Tax Amount $6,341
Lot Size 0.260 Acres
Acres 0.26
Lot Dimensions 0.26
Property Description
Your mountain retreat awaits! Classic lodge style home with everything to begin your Sunriver dream home adventure! At almost 2500 sq ft tucked away on a quarter acre lot in the trees near the Woodlands golf course. Bask & relax in a palette of PNW contemporary design everywhere you look - river rock, slate, burl-wood posts, knotty pine tongue & groove ceilings, wood floors, rustic & warm hues that all center around a stunning vaulted great room, kitchen & fireplace. Wide open floor plan with primary suite & spa-like bath, laundry & half bath on main level w/access to covered front porch, large back deck & hot tub. Upstairs 3 more bdrms include a second primary suite, 2 large bdrms & split bath. Lofted gathering space for game night, office/flex space or a possible 5th sleeping area. Plenty of room in pristine 3-car garage space for storing all of your toys. Ideal for full time resident, STR property or true vacation getaway. SHARC paid. New furnace & A/C.
Location
State OR
County Deschutes
Community Fairway Crest Village
Rooms
Basement None
Interior
Interior Features Breakfast Bar, Ceiling Fan(s), Double Vanity, Enclosed Toilet(s), Linen Closet, Open Floorplan, Pantry, Primary Downstairs, Stone Counters, Tile Counters, Vaulted Ceiling(s), Walk-In Closet(s)
Heating Forced Air, Natural Gas
Cooling Central Air
Fireplaces Type Gas, Great Room
Fireplace Yes
Window Features Skylight(s),Vinyl Frames,Wood Frames
Exterior
Exterior Feature Deck, Spa/Hot Tub
Garage Asphalt, Driveway, Storage
Garage Spaces 3.0
Community Features Access to Public Lands, Gas Available, Park, Pickleball Court(s), Playground, Short Term Rentals Allowed, Sport Court, Tennis Court(s), Trail(s)
Amenities Available Clubhouse, Firewise Certification, Fitness Center, Marina, Park, Pickleball Court(s), Playground, Pool, Resort Community, RV/Boat Storage, Security, Sewer, Snow Removal, Sport Court, Tennis Court(s), Trail(s)
Roof Type Composition
Porch true
Total Parking Spaces 3
Garage Yes
Building
Lot Description Adjoins Public Lands, Landscaped, Sprinkler Timer(s)
Entry Level Two
Foundation Stemwall
Builder Name Mandell Homes Inc
Water Public
Architectural Style Traditional
Structure Type Frame
New Construction No
Schools
High Schools Check With District
Others
Senior Community No
Tax ID 159389
Security Features Carbon Monoxide Detector(s),Security System Owned,Smoke Detector(s)
Acceptable Financing Cash, Conventional
Listing Terms Cash, Conventional
Special Listing Condition Standard
Read Less
Want to know what your home might be worth? Contact us for a FREE valuation!

Our team is ready to help you sell your home for the highest possible price ASAP







