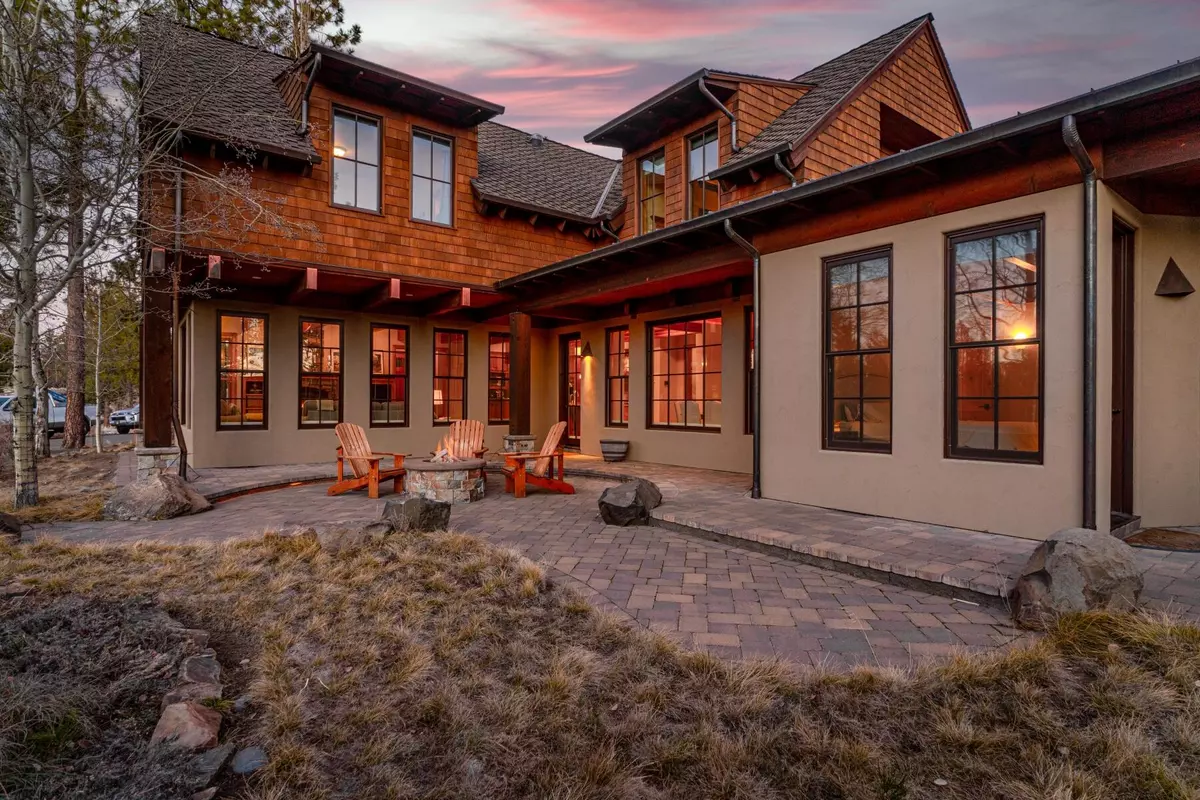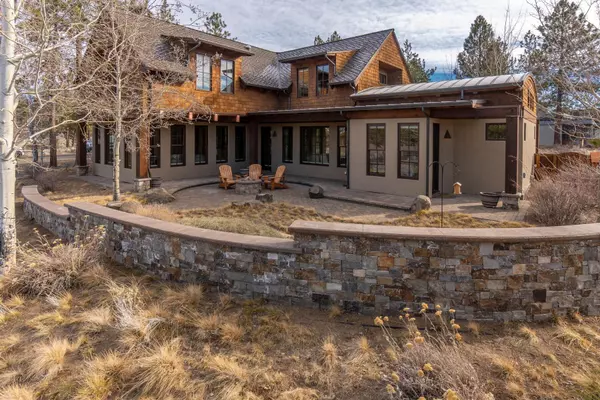$2,049,000
$2,049,000
For more information regarding the value of a property, please contact us for a free consultation.
62785 Sand Lily WAY Bend, OR 97703
4 Beds
3 Baths
2,812 SqFt
Key Details
Sold Price $2,049,000
Property Type Single Family Home
Sub Type Single Family Residence
Listing Status Sold
Purchase Type For Sale
Square Footage 2,812 sqft
Price per Sqft $728
Subdivision Shevlin Commons
MLS Listing ID 220139062
Sold Date 03/23/22
Style Chalet,Craftsman,Northwest
Bedrooms 4
Full Baths 3
HOA Fees $615
Year Built 2005
Annual Tax Amount $10,369
Lot Size 9,147 Sqft
Acres 0.21
Lot Dimensions 0.21
Property Description
A stunning, impeccably-built custom craftsman home designed by Tozer Design tucked in the secluded Shevlin Commons neighborhood on the edge of Shevlin Park and the Deschutes National Forest beyond. Here, beautiful outdoor living spaces open up to idyllic views of the Cascades, and miles of running and biking trails are easily accessed from the home's front door. Artfully designed, beautifully appointed, and meticulously maintained, this four bedroom features a main floor master with custom wood beams, a high-end entertaining kitchen with butler pantry, abundant storage, and three-car tandem garage with hydraulic lift.
Location
State OR
County Deschutes
Community Shevlin Commons
Direction From Shevlin Park Rd, turn left on Park Commons Drive, and Right on Sand Lily
Rooms
Basement None
Interior
Interior Features Breakfast Bar, Central Vacuum, Double Vanity, Granite Counters, Kitchen Island, Linen Closet, Open Floorplan, Pantry, Primary Downstairs, Smart Thermostat, Solar Tube(s), Stone Counters, Vaulted Ceiling(s), Walk-In Closet(s), Wet Bar, Wired for Data, Wired for Sound
Heating Forced Air, Natural Gas, Radiant, Zoned
Cooling Central Air, Zoned
Fireplaces Type Gas, Living Room
Fireplace Yes
Window Features Double Pane Windows,Wood Frames
Exterior
Exterior Feature Built-in Barbecue, Courtyard, Fire Pit, Outdoor Kitchen, Patio, Rain Barrel/Cistern(s)
Parking Features Attached, Driveway, Garage Door Opener, Heated Garage, Storage, Tandem, Workshop in Garage
Garage Spaces 3.0
Community Features Access to Public Lands, Park, Short Term Rentals Not Allowed, Trail(s)
Amenities Available Clubhouse, Firewise Certification, Park, Security, Snow Removal, Trail(s)
Roof Type Composition,Metal
Accessibility Smart Technology
Total Parking Spaces 3
Garage Yes
Building
Lot Description Adjoins Public Lands, Corner Lot, Drip System, Landscaped, Level, Native Plants, Smart Irrigation, Sprinkler Timer(s), Sprinklers In Front, Sprinklers In Rear
Entry Level Two
Foundation Stemwall
Water Public
Architectural Style Chalet, Craftsman, Northwest
Structure Type Frame
New Construction No
Schools
High Schools Summit High
Others
Senior Community No
Tax ID 208490
Security Features Carbon Monoxide Detector(s),Security System Owned,Smoke Detector(s)
Acceptable Financing Cash, Conventional, Private Financing Available
Listing Terms Cash, Conventional, Private Financing Available
Special Listing Condition Standard
Read Less
Want to know what your home might be worth? Contact us for a FREE valuation!

Our team is ready to help you sell your home for the highest possible price ASAP







