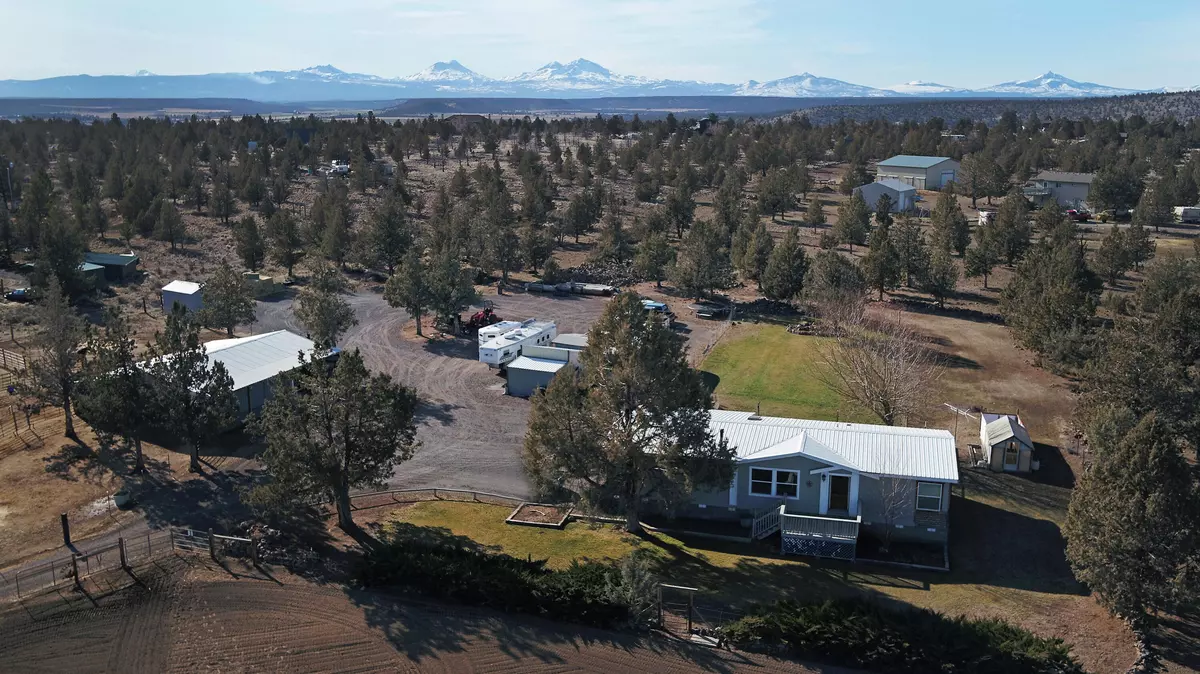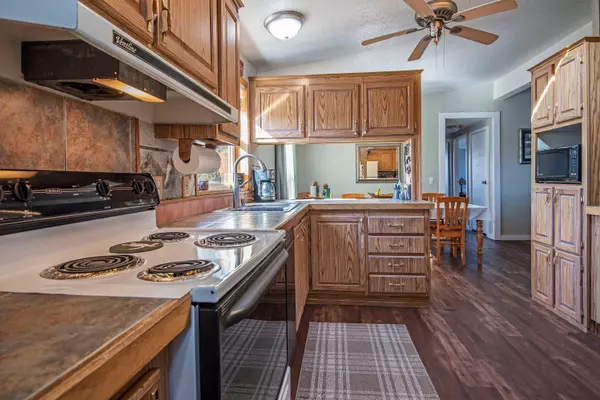$512,000
$499,000
2.6%For more information regarding the value of a property, please contact us for a free consultation.
12445 Sumpter DR Terrebonne, OR 97760
3 Beds
2 Baths
1,539 SqFt
Key Details
Sold Price $512,000
Property Type Manufactured Home
Sub Type Manufactured On Land
Listing Status Sold
Purchase Type For Sale
Square Footage 1,539 sqft
Price per Sqft $332
Subdivision Crooked River Ranch
MLS Listing ID 220139039
Sold Date 03/21/22
Style Ranch
Bedrooms 3
Full Baths 2
HOA Fees $255
Year Built 1992
Annual Tax Amount $2,262
Lot Size 4.750 Acres
Acres 4.75
Lot Dimensions 4.75
Property Sub-Type Manufactured On Land
Property Description
Charming horse property is dialed and ready for a new owner, sitting on 4.75 level-fenced acres, offering approximately a 1/2 acre horse arena, a 24ft x48ft barn with concrete floor and three 12ft x 12ft un-gated stalls, and a heated tack room. Enjoy the country farm life with this well maintained home featuring a metal roof, new back deck, brand new laminate flooring in the kitchen, great room, and a Blaze King wood stove. Home is light and bright with vaulted ceilings, offering a large primary bedroom boasting of newer carpet, a sizable walk in closet, a primary bathroom featuring brand laminate floor, double sinks, and walk in shower. This property provides plenty of room for all your toys and animals, and has the perfect garden area, with it's very own green house to grow your fruits and vegetables. Call your favorite agent for your private showing and come live out your Central Oregon lifestyle dreams today.
Location
State OR
County Deschutes
Community Crooked River Ranch
Interior
Interior Features Ceiling Fan(s), Primary Downstairs, Shower/Tub Combo, Walk-In Closet(s)
Heating Forced Air, Wall Furnace
Cooling None
Fireplaces Type Living Room, Wood Burning
Fireplace Yes
Window Features Double Pane Windows,Skylight(s),Vinyl Frames
Exterior
Exterior Feature Deck
Parking Features Driveway, RV Access/Parking
Community Features Park
Amenities Available Clubhouse, Golf Course, Park, Pickleball Court(s), Playground, Pool, Snow Removal, Sport Court, Tennis Court(s), Trail(s)
Roof Type Metal
Garage No
Building
Lot Description Fenced, Landscaped, Level
Entry Level One
Foundation Block
Water Shared Well
Architectural Style Ranch
Structure Type Manufactured House
New Construction No
Schools
High Schools Redmond High
Others
Senior Community No
Tax ID 127663
Acceptable Financing Cash, Conventional, FHA, FMHA, USDA Loan, VA Loan
Listing Terms Cash, Conventional, FHA, FMHA, USDA Loan, VA Loan
Special Listing Condition Standard
Read Less
Want to know what your home might be worth? Contact us for a FREE valuation!

Our team is ready to help you sell your home for the highest possible price ASAP






