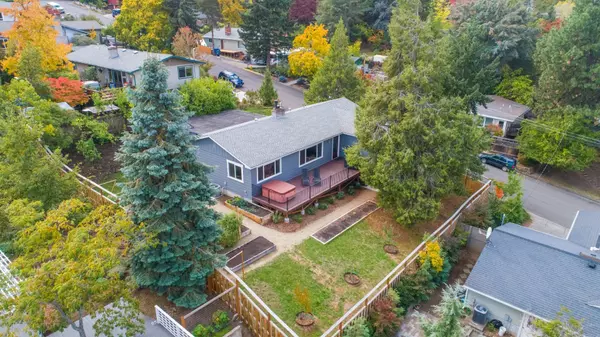$670,000
$659,900
1.5%For more information regarding the value of a property, please contact us for a free consultation.
356 Idaho ST Ashland, OR 97520
4 Beds
3 Baths
3,450 SqFt
Key Details
Sold Price $670,000
Property Type Single Family Home
Sub Type Single Family Residence
Listing Status Sold
Purchase Type For Sale
Square Footage 3,450 sqft
Price per Sqft $194
Subdivision Jessels Subdivision
MLS Listing ID 220138963
Sold Date 04/01/22
Style Other
Bedrooms 4
Full Baths 3
Year Built 1965
Annual Tax Amount $5,299
Lot Size 9,147 Sqft
Acres 0.21
Lot Dimensions 0.21
Property Description
Beautifully Reimagined Mid-Century Modern with Outstanding Ashland Views! This wonderful ''above the boulevard'' oasis home offers wonderfully relaxing indoor and outdoor spaces, amazing open concept living, guest quarters with separate entry, lovely view deck, organic raised garden beds and ''edible landscaping'', all with easy access to downtown, SOU and the Ashland Trail system. You'll love the quiet, tucked away neighborhood and abundant wildlife, the quality exterior renovations, the beautifully remodeled interior with double-sided fireplace, huge view windows, a true chef's kitchen with shaker cabinetry, quartz counters, stainless appliances and flowing hardwood flooring, plus the many recent eco-friendly and health-conscious updates–Wool and Marmoleum flooring, green insulation, updated baths and lighting, noise reduction systems, low VOC paints and finishes, efficient new windows and doors and two high-efficiency heating systems. A Quality Home in a Fabulous Location—Eureka!
Location
State OR
County Jackson
Community Jessels Subdivision
Direction Siskiyou Blvd, South on Harrison or Morton, right on Holly, left on Idaho, property on the left
Interior
Interior Features In-Law Floorplan, Open Floorplan, Primary Downstairs, Shower/Tub Combo, Smart Locks, Solid Surface Counters, Tile Shower
Heating Ductless, Electric, Forced Air, Hot Water, Natural Gas
Cooling Central Air, Heat Pump
Fireplaces Type Family Room, Gas, Living Room
Fireplace Yes
Window Features Low Emissivity Windows,Vinyl Frames
Exterior
Exterior Feature Deck, Spa/Hot Tub
Parking Features Asphalt, Attached Carport, Driveway, No Garage, Storage
Roof Type Composition
Garage No
Building
Lot Description Fenced, Garden, Landscaped, Sloped
Entry Level Two
Foundation Concrete Perimeter, Slab
Builder Name Unknown
Water Public
Architectural Style Other
Structure Type Frame
New Construction No
Schools
High Schools Ashland High
Others
Senior Community No
Tax ID 10074225
Security Features Carbon Monoxide Detector(s),Smoke Detector(s)
Acceptable Financing Cash, Conventional
Listing Terms Cash, Conventional
Special Listing Condition Standard
Read Less
Want to know what your home might be worth? Contact us for a FREE valuation!

Our team is ready to help you sell your home for the highest possible price ASAP







