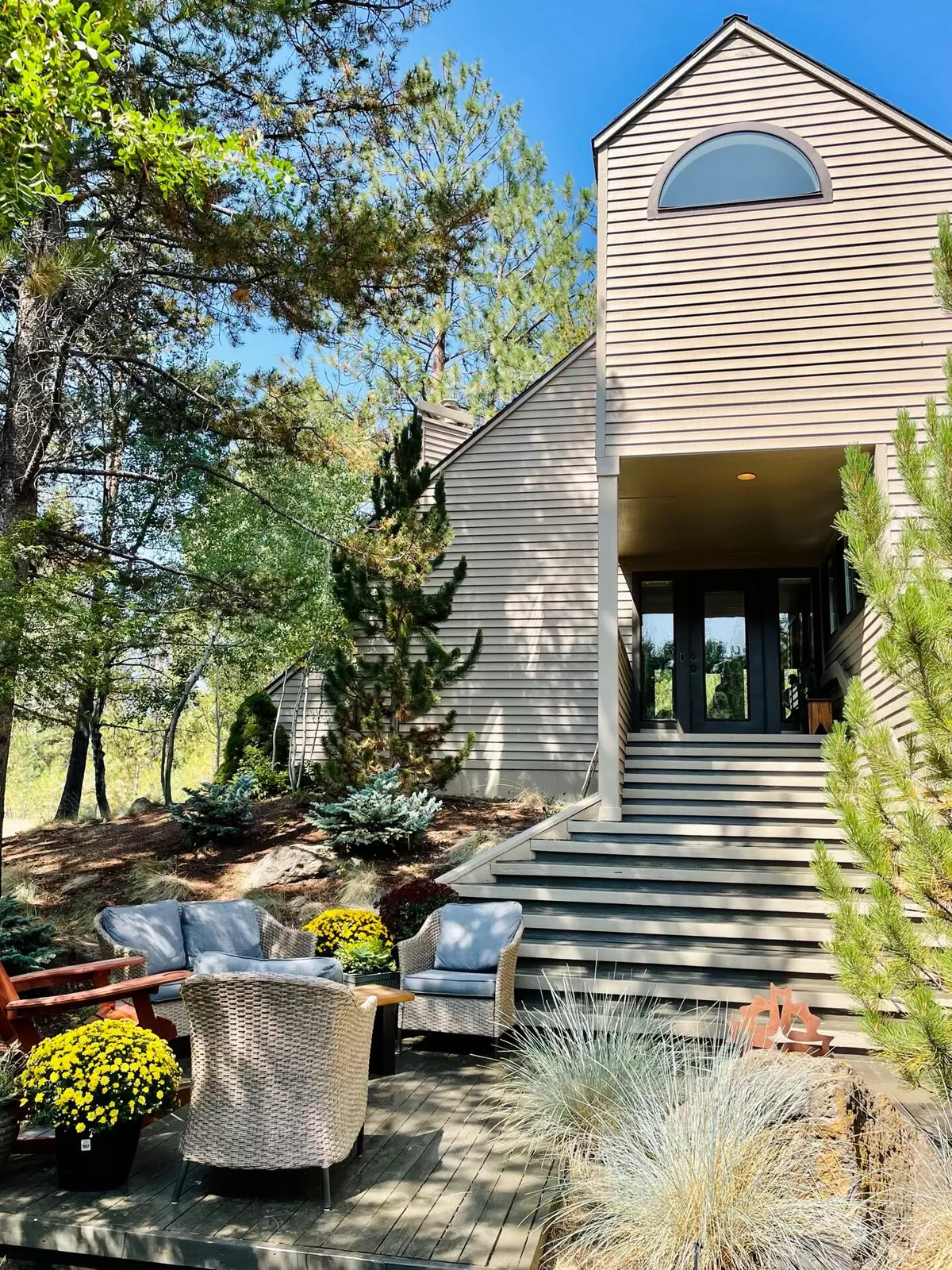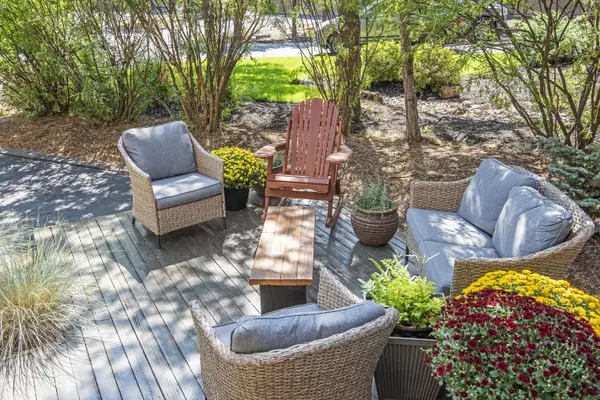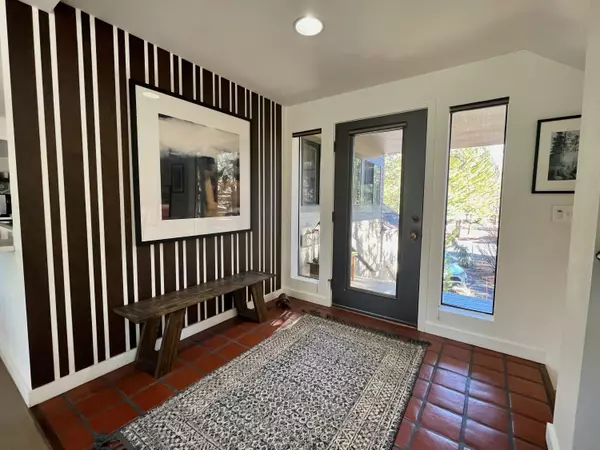$1,097,500
$1,100,000
0.2%For more information regarding the value of a property, please contact us for a free consultation.
17915 Foursome LN Sunriver, OR 97707
3 Beds
3 Baths
2,617 SqFt
Key Details
Sold Price $1,097,500
Property Type Single Family Home
Sub Type Single Family Residence
Listing Status Sold
Purchase Type For Sale
Square Footage 2,617 sqft
Price per Sqft $419
Subdivision Fairway Point Villag
MLS Listing ID 220138903
Sold Date 03/25/22
Style Chalet
Bedrooms 3
Full Baths 2
Half Baths 1
HOA Fees $148
Year Built 1985
Annual Tax Amount $7,662
Lot Size 0.320 Acres
Acres 0.32
Lot Dimensions 0.32
Property Description
Stylish Sunriver home completely renovated, restyled and refreshed! Located on a quiet cul-de-sac, steps from Deschutes National Forest and the Deschutes River, this unique Sunriver home has multiple outdoor decks, open kitchen and tons of modern style. Kitchen boasts quartz
countertops, stainless appliances, sitting bar, gas cooktop, floating shelves and breakfast nook...a wonderful space to entertain friends and family. After a day of play you can escape to the charming reading nook, soak in the large hot tub or retreat to the upper level suite with vaulted ceiling, distant views and a spa-inspired
bathroom that includes soaking tub and tile surround shower with glass door. Don't miss the large storage area off the downstairs bedroom, plus more storage out back, under the rear deck. Large lot provides ample room for possible expansion. Peek-a-boo view of Mt Bachelor from upstairs suite!
Location
State OR
County Deschutes
Community Fairway Point Villag
Rooms
Basement None
Interior
Interior Features Breakfast Bar, Ceiling Fan(s), Double Vanity, Fiberglass Stall Shower, Jetted Tub, Linen Closet, Open Floorplan, Pantry, Shower/Tub Combo, Tile Counters, Tile Shower, Vaulted Ceiling(s), Walk-In Closet(s)
Heating Forced Air, Natural Gas
Cooling None
Fireplaces Type Gas, Living Room
Fireplace Yes
Window Features Aluminum Frames,Double Pane Windows,Tinted Windows
Exterior
Exterior Feature Deck, Spa/Hot Tub
Parking Features Asphalt, Attached, Driveway, Garage Door Opener
Garage Spaces 2.0
Community Features Access to Public Lands, Gas Available, Park, Pickleball Court(s), Playground, Short Term Rentals Allowed, Tennis Court(s), Trail(s)
Amenities Available Airport/Runway, Clubhouse, Firewise Certification, Fitness Center, Golf Course, Marina, Park, Pickleball Court(s), Playground, Pool, Resort Community, Restaurant, RV/Boat Storage, Sewer, Snow Removal, Stable(s), Tennis Court(s), Trail(s)
Roof Type Composition
Total Parking Spaces 2
Garage Yes
Building
Lot Description Drip System, Landscaped
Entry Level Three Or More
Foundation Stemwall
Water Public, Well
Architectural Style Chalet
Structure Type Frame
New Construction No
Schools
High Schools Caldera High
Others
Senior Community No
Tax ID 10
Security Features Smoke Detector(s)
Acceptable Financing Cash, Conventional, FHA, FMHA, Trust Deed, USDA Loan, VA Loan
Listing Terms Cash, Conventional, FHA, FMHA, Trust Deed, USDA Loan, VA Loan
Special Listing Condition Standard
Read Less
Want to know what your home might be worth? Contact us for a FREE valuation!

Our team is ready to help you sell your home for the highest possible price ASAP







