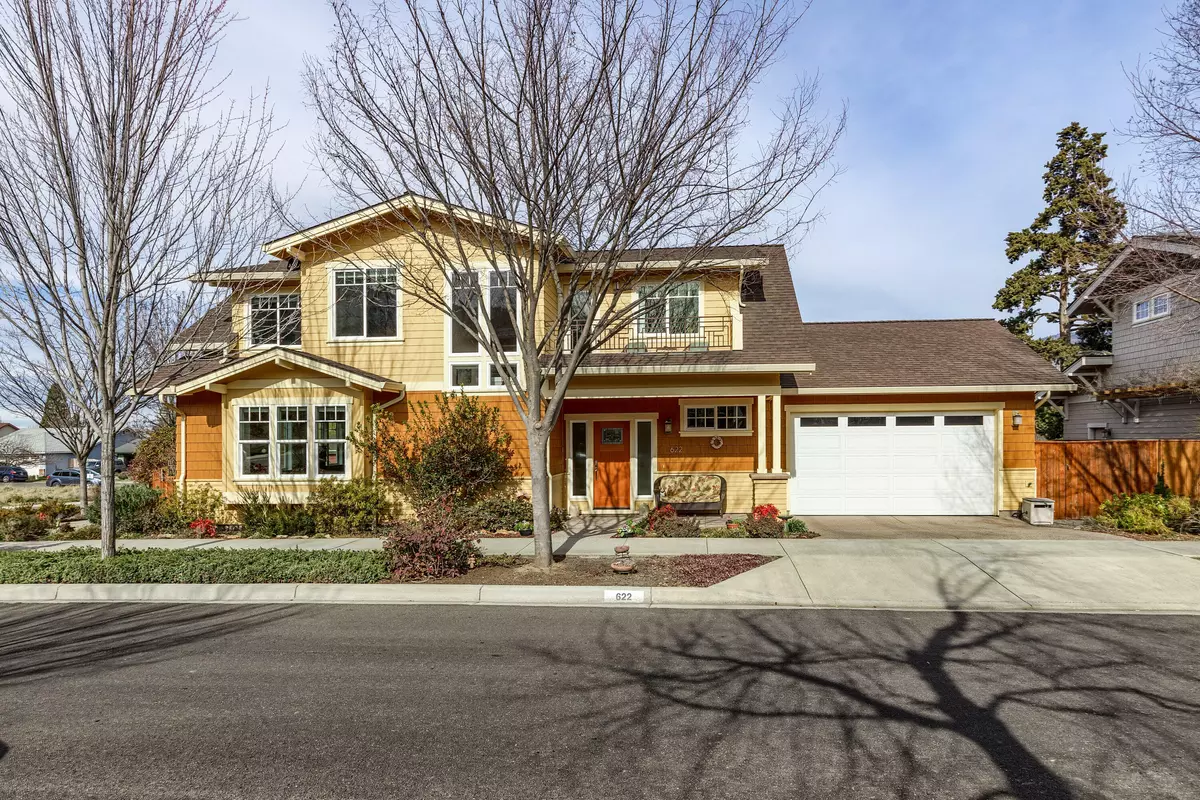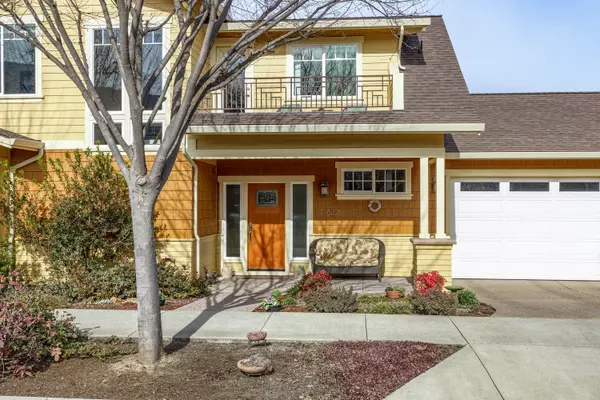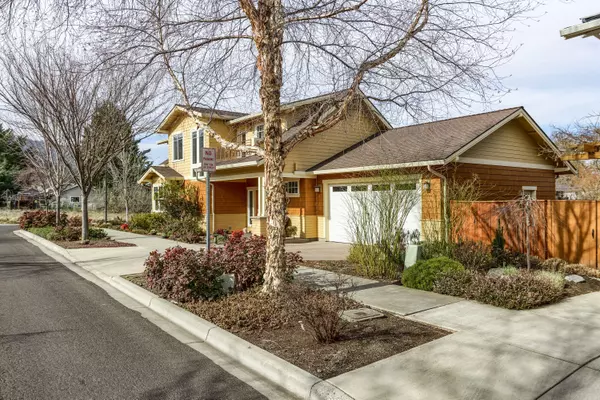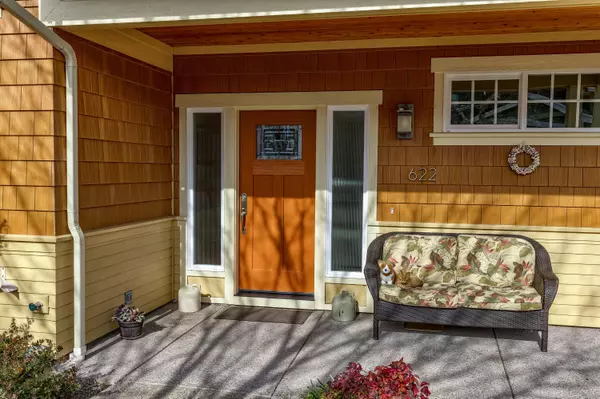$725,000
$739,000
1.9%For more information regarding the value of a property, please contact us for a free consultation.
622 Drager ST Ashland, OR 97520
3 Beds
3 Baths
2,292 SqFt
Key Details
Sold Price $725,000
Property Type Single Family Home
Sub Type Single Family Residence
Listing Status Sold
Purchase Type For Sale
Square Footage 2,292 sqft
Price per Sqft $316
Subdivision Helman Springs Homes Phase 2
MLS Listing ID 220138893
Sold Date 04/07/22
Style Contemporary,Craftsman,Northwest
Bedrooms 3
Full Baths 2
Half Baths 1
HOA Fees $75
Year Built 2013
Annual Tax Amount $7,527
Lot Size 4,791 Sqft
Acres 0.11
Lot Dimensions 0.11
Property Description
Short distance to downtown Ashland without hills. Located on corner lot of Helman Springs. Beautiful craftsman custom built in 2013 by Magnolia Fine Homes. Earth Advantage Platinum Certified and excellent south exposure provides passive solar energy for low utility bills. Solid white oak floors, porcelain tiles and New Zealand wool carpet throughout the house. Spacious open floor plan and primary bedroom downstairs. Custom cherrywood cabinetry, granite counters, gas fireplace, window seating. Double sinks, walk-in shower and walk-in closet are amenities of primary bed/bathroom. Upstairs includes a large but cozy media/library area with skylight, two bedrooms and bathroom. Two car garage has shop area and garden tools storage with outside access. Low maintenance organic landscaping with a certified pollinator garden. Enjoy sunshine, breeze, and view of Mt Ashland from upstairs balcony and relax at patio overlooking the 1 acre protected wetland across the street for openness & views.
Location
State OR
County Jackson
Community Helman Springs Homes Phase 2
Direction Down N Laurel St, Left on Otis St, Right on Drager St, Around a corner, House on Right.
Rooms
Basement None
Interior
Interior Features Built-in Features, Ceiling Fan(s), Double Vanity, Granite Counters, Linen Closet, Open Floorplan, Pantry, Primary Downstairs, Shower/Tub Combo, Soaking Tub, Solar Tube(s), Tile Shower, Vaulted Ceiling(s), Walk-In Closet(s)
Heating Forced Air, Natural Gas
Cooling Central Air, ENERGY STAR Qualified Equipment, Heat Pump
Fireplaces Type Gas, Living Room
Fireplace Yes
Window Features Bay Window(s),Double Pane Windows,Skylight(s),Vinyl Frames
Exterior
Exterior Feature Courtyard, Patio
Parking Features Attached, Concrete, Driveway, Garage Door Opener, On Street, Storage
Garage Spaces 2.0
Community Features Park, Playground
Amenities Available Other
Roof Type Composition
Total Parking Spaces 2
Garage Yes
Building
Lot Description Corner Lot, Drip System, Fenced, Garden, Landscaped, Level, Sprinkler Timer(s)
Entry Level Two
Foundation Concrete Perimeter, Stemwall
Builder Name Magnolia Fine Homes
Water Public
Architectural Style Contemporary, Craftsman, Northwest
Structure Type Frame
New Construction No
Schools
High Schools Ashland High
Others
Senior Community No
Tax ID 10996062
Security Features Carbon Monoxide Detector(s),Smoke Detector(s)
Acceptable Financing Cash, Conventional
Listing Terms Cash, Conventional
Special Listing Condition Standard
Read Less
Want to know what your home might be worth? Contact us for a FREE valuation!

Our team is ready to help you sell your home for the highest possible price ASAP







