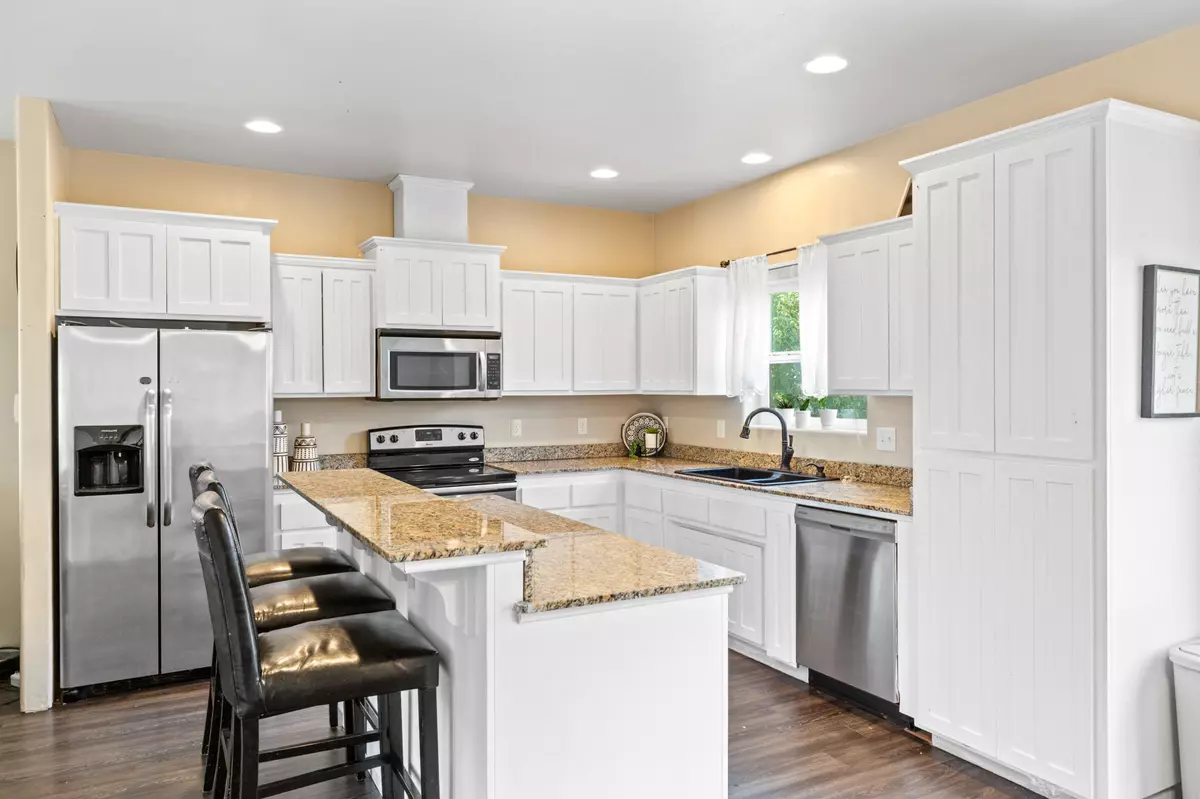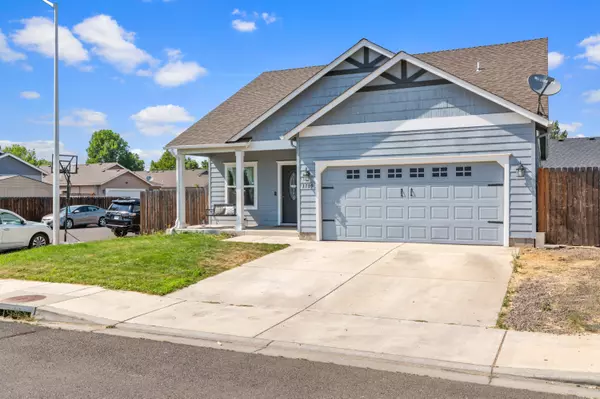$365,000
$350,000
4.3%For more information regarding the value of a property, please contact us for a free consultation.
3709 Amelia WAY White City, OR 97503
3 Beds
3 Baths
1,629 SqFt
Key Details
Sold Price $365,000
Property Type Single Family Home
Sub Type Single Family Residence
Listing Status Sold
Purchase Type For Sale
Square Footage 1,629 sqft
Price per Sqft $224
Subdivision White Cloud Subdivision
MLS Listing ID 220138864
Sold Date 03/23/22
Style Contemporary
Bedrooms 3
Full Baths 2
Half Baths 1
Year Built 2014
Annual Tax Amount $2,760
Lot Size 3,920 Sqft
Acres 0.09
Lot Dimensions 0.09
Property Description
Like New, very nice 3Bdr, 2 ½ Bath family home with desirable open floorplan. Spacious Living Room opens to well laid out Kitchen with Island, Bar Seating and Dining Area! Gorgeous wood-look laminate flooring! Beautiful Granite slab counters, Stainless Appliances, recently painted cabinets and fresh Interior Paint throughout. Master Bedroom is downstairs with bathroom ensuite and large walk-in closet. Indoor Laundry with storage and Half Bath complete the main level. Upstairs offers 2 great sized Bedrooms and Bathroom. Granite counters in all bathrooms! New carpet in all bedrooms and laminate in bathrooms. Slider leads to patio with fresh sod in the backyard. Lots of windows providing much natural light throughout, and neutral colors for that modern feel. Refrigerator and Washer/Dryer stay! Attached 2 car garage. Tons of curb appeal on this corner lot home! Come tour this home before it's gone!
Location
State OR
County Jackson
Community White Cloud Subdivision
Interior
Interior Features Ceiling Fan(s), Granite Counters, Kitchen Island, Primary Downstairs, Shower/Tub Combo, Walk-In Closet(s)
Heating Heat Pump
Cooling Central Air
Window Features Double Pane Windows,Vinyl Frames
Exterior
Exterior Feature Patio
Parking Features Driveway, Garage Door Opener, On Street
Garage Spaces 2.0
Roof Type Composition
Total Parking Spaces 2
Garage Yes
Building
Lot Description Corner Lot, Drip System, Fenced, Sprinkler Timer(s), Sprinklers In Front, Sprinklers In Rear
Entry Level Two
Foundation Concrete Perimeter
Water Public
Architectural Style Contemporary
Structure Type Frame
New Construction No
Schools
High Schools Eagle Point High
Others
Senior Community No
Tax ID 1-098451-9
Security Features Carbon Monoxide Detector(s),Smoke Detector(s)
Acceptable Financing Cash, Conventional, FHA, USDA Loan, VA Loan
Listing Terms Cash, Conventional, FHA, USDA Loan, VA Loan
Special Listing Condition Standard
Read Less
Want to know what your home might be worth? Contact us for a FREE valuation!

Our team is ready to help you sell your home for the highest possible price ASAP






