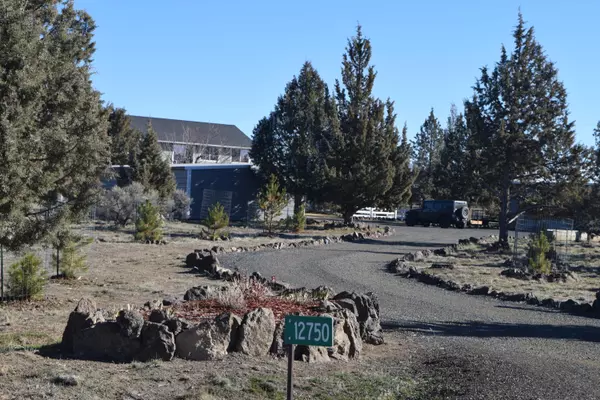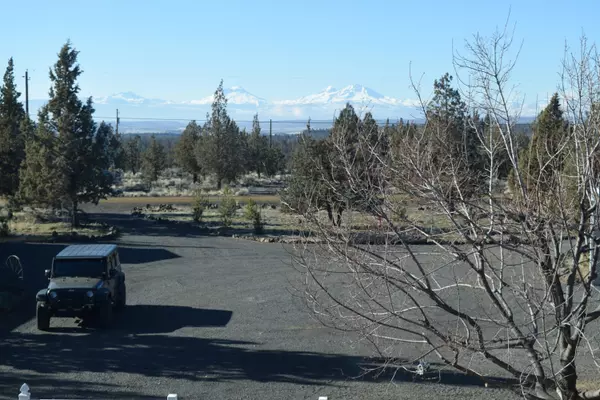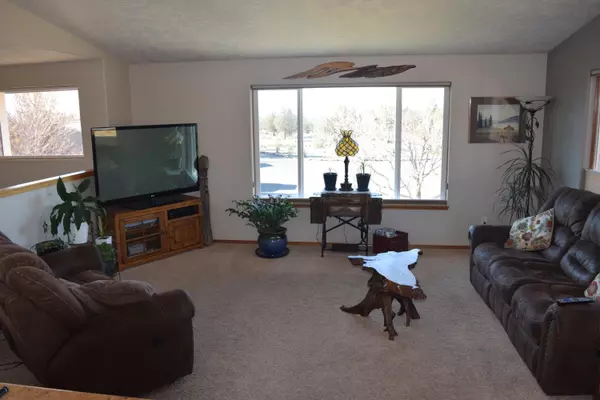$750,000
$699,900
7.2%For more information regarding the value of a property, please contact us for a free consultation.
12750 Steelhead DR Terrebonne, OR 97760
4 Beds
3 Baths
1,824 SqFt
Key Details
Sold Price $750,000
Property Type Single Family Home
Sub Type Single Family Residence
Listing Status Sold
Purchase Type For Sale
Square Footage 1,824 sqft
Price per Sqft $411
Subdivision Crooked River Ranch
MLS Listing ID 220138499
Sold Date 03/11/22
Style Traditional
Bedrooms 4
Full Baths 3
HOA Fees $510
Year Built 1995
Annual Tax Amount $3,607
Lot Size 4.780 Acres
Acres 4.78
Lot Dimensions 4.78
Property Description
Cascade mountain views galore. Large CRR acreage with semi-split level designed 4 bedroom/3 bath home. Immaculate condition throughout with open kitchen/dining area, heated kitchen tile flooring\; even a built in Murphy Bed in family room. Also a Mini-split ductless A/C heating/cooling system and separate zoned Cadet heaters. Outside a 12 x 24 composite upper deck for amazing views of the Cascades and Smith Rock. A 1,400 sq. ft. enclosed & paved patio with built in BBQ and a gas fire pit, an attached garage, fully enclosed RV storage unit, multiple out buildings and a 1,152 sq. ft. garage-shop building, a 24'x40' 4-car parking structure and a separate 12'x12' storage building. Emergency generator switch gear in garage and well house.
Nature lovers will be attracted to the privacy and comfort of a secluded back yard patio area. Close to front of ''The Ranch'' and just a block from paved Chinook Drive. Come see one of the best cared for homes in Crooked River Ranch.
Location
State OR
County Deschutes
Community Crooked River Ranch
Direction Chinook to Antelope (first street when coming into CRR) left to Steelhead then left to property on left.
Rooms
Basement Daylight, Exterior Entry, Finished
Interior
Interior Features Ceiling Fan(s), Fiberglass Stall Shower, Granite Counters, Kitchen Island, Laminate Counters, Linen Closet, Open Floorplan, Shower/Tub Combo, Vaulted Ceiling(s)
Heating Ductless, Electric, Heat Pump, Propane, Other
Cooling Heat Pump, Other
Fireplaces Type Family Room, Living Room, Propane
Fireplace Yes
Window Features Double Pane Windows,Skylight(s),Tinted Windows,Vinyl Frames
Exterior
Exterior Feature Built-in Barbecue, Courtyard, Deck, Fire Pit, Patio
Parking Features Attached, Detached Carport, Driveway, Garage Door Opener, Gravel, RV Access/Parking, RV Garage, Storage, Workshop in Garage
Garage Spaces 2.0
Community Features Access to Public Lands, Park, Pickleball Court(s), Tennis Court(s), Trail(s)
Amenities Available Clubhouse, Golf Course, Park, Pickleball Court(s), Playground, Pool, Resort Community, Restaurant, Snow Removal, Tennis Court(s), Trail(s), Trash, Other
Roof Type Composition
Total Parking Spaces 2
Garage Yes
Building
Lot Description Corner Lot, Fenced, Garden, Landscaped, Level, Sprinkler Timer(s), Sprinklers In Front, Sprinklers In Rear
Entry Level Two
Foundation Concrete Perimeter, Stemwall
Water Shared Well
Architectural Style Traditional
Structure Type Frame
New Construction No
Schools
High Schools Redmond High
Others
Senior Community No
Tax ID 131960
Security Features Carbon Monoxide Detector(s),Smoke Detector(s)
Acceptable Financing Cash, Conventional, FHA, FMHA, USDA Loan, VA Loan
Listing Terms Cash, Conventional, FHA, FMHA, USDA Loan, VA Loan
Special Listing Condition Standard
Read Less
Want to know what your home might be worth? Contact us for a FREE valuation!

Our team is ready to help you sell your home for the highest possible price ASAP






