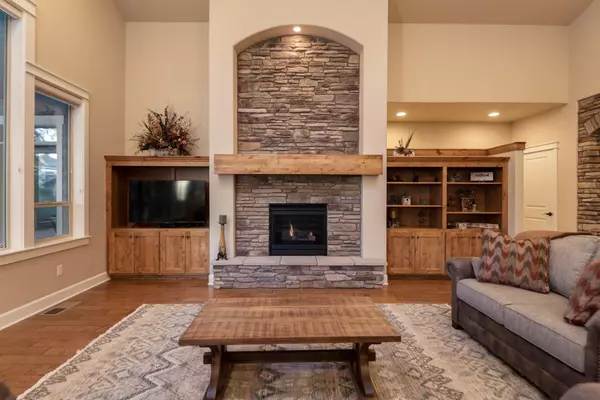$1,180,000
$1,075,000
9.8%For more information regarding the value of a property, please contact us for a free consultation.
19153 Park Commons DR Bend, OR 97703
3 Beds
3 Baths
2,215 SqFt
Key Details
Sold Price $1,180,000
Property Type Single Family Home
Sub Type Single Family Residence
Listing Status Sold
Purchase Type For Sale
Square Footage 2,215 sqft
Price per Sqft $532
Subdivision Renaissance@Shevlin
MLS Listing ID 220138566
Sold Date 03/04/22
Style Northwest
Bedrooms 3
Full Baths 3
HOA Fees $566
Year Built 2013
Annual Tax Amount $7,428
Lot Size 6,969 Sqft
Acres 0.16
Lot Dimensions 0.16
Property Sub-Type Single Family Residence
Property Description
Warm, inviting and impeccably maintained, this single-level Pahlisch home features high-quality upgrades, luxury finishes and a private outdoor setting lined with tall pines and evergreens. Dramatic, vaulted great room is anchored by a grand, stacked-stone fireplace with custom knotty-alder cabinetry. Huge floor-to-ceiling windows bring in plenty of natural light and look out onto a large, covered patio surrounded by an expansive, beautifully landscaped, low-maintenance backyard. Chef's kitchen is open and spacious with eating bar, walk-in pantry and dining area. Primary Suite has coffered ceilings, a private outdoor entrance and a luxury tiled bath with soaking tub and walk in closet. Second master/junior suite with ensuite bath. Third bedroom is huge and offers flex space for a bonus room/office. Central vac, large 3-car garage with quality storage cabinetry. Fabulous NW location near schools, hiking and biking trails, parks, amenities, shopping and all just minutes to downtown Bend.
Location
State OR
County Deschutes
Community Renaissance@Shevlin
Direction Shevlin Park Road north to Park Commons. Right on Park Commons, property is on the right hand side.
Rooms
Basement None
Interior
Interior Features Breakfast Bar, Built-in Features, Ceiling Fan(s), Central Vacuum, Double Vanity, Enclosed Toilet(s), Granite Counters, Kitchen Island, Linen Closet, Open Floorplan, Pantry, Primary Downstairs, Soaking Tub, Stone Counters, Tile Counters, Tile Shower, Vaulted Ceiling(s), Walk-In Closet(s)
Heating Forced Air, Natural Gas
Cooling Central Air
Fireplaces Type Gas, Great Room
Fireplace Yes
Window Features Double Pane Windows,Skylight(s),Vinyl Frames
Exterior
Exterior Feature Patio
Parking Features Asphalt, Attached, Garage Door Opener, On Street
Garage Spaces 3.0
Community Features Short Term Rentals Not Allowed
Amenities Available Other
Roof Type Composition
Accessibility Accessible Bedroom, Accessible Closets, Accessible Doors, Accessible Entrance, Accessible Hallway(s), Accessible Kitchen
Total Parking Spaces 3
Garage Yes
Building
Lot Description Drip System, Fenced, Landscaped, Level, Native Plants, Rock Outcropping, Smart Irrigation, Sprinkler Timer(s), Sprinklers In Front, Sprinklers In Rear
Entry Level One
Foundation Stemwall
Builder Name Pahlisch
Water Public
Architectural Style Northwest
Structure Type Frame
New Construction No
Schools
High Schools Summit High
Others
Senior Community No
Tax ID 257312
Security Features Carbon Monoxide Detector(s),Smoke Detector(s)
Acceptable Financing Cash, Conventional
Listing Terms Cash, Conventional
Special Listing Condition Standard
Read Less
Want to know what your home might be worth? Contact us for a FREE valuation!

Our team is ready to help you sell your home for the highest possible price ASAP






