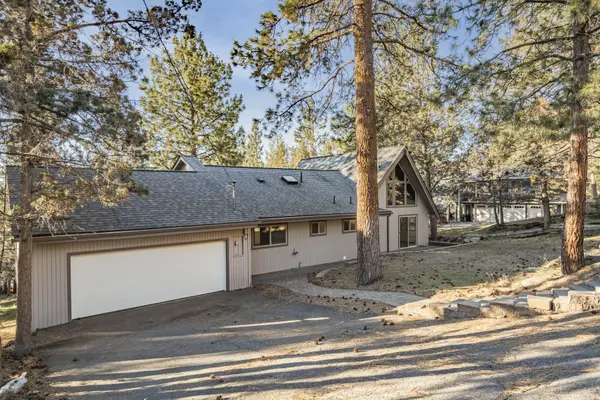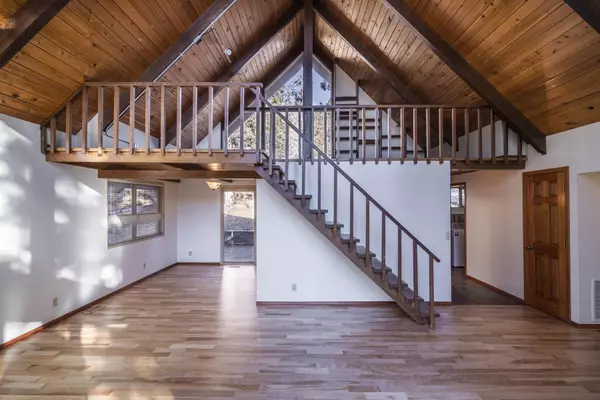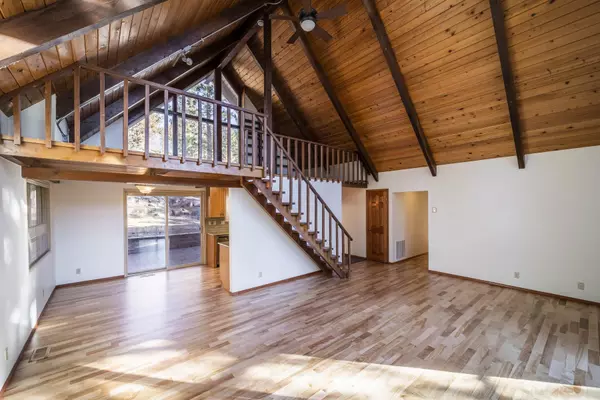$881,000
$849,000
3.8%For more information regarding the value of a property, please contact us for a free consultation.
1631 Quincy AVE Bend, OR 97703
3 Beds
2 Baths
1,534 SqFt
Key Details
Sold Price $881,000
Property Type Single Family Home
Sub Type Single Family Residence
Listing Status Sold
Purchase Type For Sale
Square Footage 1,534 sqft
Price per Sqft $574
Subdivision West Hills
MLS Listing ID 220138383
Sold Date 03/08/22
Style Chalet,Northwest,Traditional
Bedrooms 3
Full Baths 2
Year Built 1966
Annual Tax Amount $3,205
Lot Size 0.300 Acres
Acres 0.3
Lot Dimensions 0.3
Property Sub-Type Single Family Residence
Property Description
A true West Hills classic home with Chalet style architectural details. All main level living with 3 bedrooms and 2 baths, plus an open loft flex space with multiple use options. Situated on a large, wooded, .30 of an acre lot with southern exposure and city views. Soaring, vaulted living room with wood ceiling and exposed wood beams and big picture windows offering lots of natural light. Other features are new interior paint, knotty pine finishes, hardwood floors, slate entry, new carpet in bedrooms, bathroom skylight, solid surface counter tops, newer kitchen appliances and washer & dryer included. Expansive backyard with mature landscaping providing privacy while enjoying the back deck & patio. Large lower storage area with outside door access with plenty of space for yard equipment, toys, etc. Paver stone front pathway & patio. Close to all the West Side shopping, restaurants, parks, and recreation opportunities.
Location
State OR
County Deschutes
Community West Hills
Rooms
Basement None
Interior
Interior Features Ceiling Fan(s), Fiberglass Stall Shower, Granite Counters, Linen Closet, Primary Downstairs, Shower/Tub Combo, Solid Surface Counters, Tile Counters, Vaulted Ceiling(s)
Heating Electric, Forced Air, Natural Gas
Cooling None
Window Features Double Pane Windows,Skylight(s),Vinyl Frames
Exterior
Exterior Feature Deck, Patio
Parking Features Asphalt, Attached, Driveway, On Street, Storage
Garage Spaces 2.0
Community Features Gas Available
Roof Type Composition
Total Parking Spaces 2
Garage Yes
Building
Lot Description Landscaped, Sprinklers In Front, Sprinklers In Rear, Wooded
Entry Level One
Foundation Stemwall
Water Public
Architectural Style Chalet, Northwest, Traditional
Structure Type Frame
New Construction No
Schools
High Schools Summit High
Others
Senior Community No
Tax ID 102519
Security Features Carbon Monoxide Detector(s),Smoke Detector(s)
Acceptable Financing Cash, Conventional
Listing Terms Cash, Conventional
Special Listing Condition Standard
Read Less
Want to know what your home might be worth? Contact us for a FREE valuation!

Our team is ready to help you sell your home for the highest possible price ASAP






