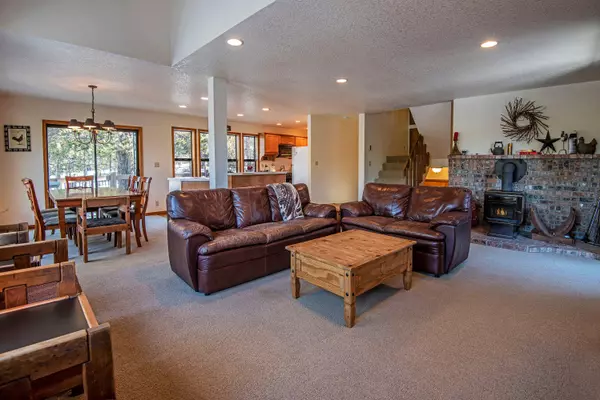$930,000
$950,000
2.1%For more information regarding the value of a property, please contact us for a free consultation.
57714 Yellow Pine LOOP #10 Sunriver, OR 97707
5 Beds
3 Baths
2,624 SqFt
Key Details
Sold Price $930,000
Property Type Single Family Home
Sub Type Single Family Residence
Listing Status Sold
Purchase Type For Sale
Square Footage 2,624 sqft
Price per Sqft $354
Subdivision Fairway Crest Village
MLS Listing ID 220138319
Sold Date 06/27/22
Style Traditional
Bedrooms 5
Full Baths 3
HOA Fees $154
Year Built 1980
Annual Tax Amount $7,203
Lot Size 10,890 Sqft
Acres 0.25
Lot Dimensions 0.25
Property Description
Situated on the 16th hole of the Woodlands golf course with Mt Bachelor views from the upstairs master deck this home is nestled in the center of Sunriver with easy access to the village and most of Sunriver's amenities. A spacious 3 level home with plenty of room including a finished basement. The main level, filled with natural light, is perfect for family time and entertaining with a large living room, kitchen, dining area and access to one of the decks. Downstairs, in the basement, you will find 3 bedrooms and one large Jack and Jill bathroom. Upstairs features two bedrooms, one of which is a large master with a deck overlooking the golf course and Mt. Bachelor views. The other upstairs bedroom would make an excellent home office for the remote worker. This home has tons of potential for a vacation rental, 2nd home or your primary residence.
Location
State OR
County Deschutes
Community Fairway Crest Village
Rooms
Basement Exterior Entry, Finished
Interior
Interior Features Breakfast Bar, Kitchen Island, Soaking Tub, Tile Counters, Walk-In Closet(s)
Heating Electric, Forced Air
Cooling None
Fireplaces Type Living Room, Wood Burning
Fireplace Yes
Exterior
Exterior Feature Deck, Spa/Hot Tub
Garage Asphalt, Detached
Garage Spaces 2.0
Community Features Access to Public Lands, Gas Available, Park, Pickleball Court(s), Playground, Short Term Rentals Allowed, Tennis Court(s)
Amenities Available Fitness Center, Golf Course, Marina, Park, Pickleball Court(s), Playground, Pool, Sewer, Sport Court, Stable(s), Tennis Court(s), Trash, Water
Roof Type Composition
Total Parking Spaces 2
Garage Yes
Building
Lot Description Level, Native Plants, On Golf Course
Entry Level Multi/Split
Foundation Slab
Water Public
Architectural Style Traditional
Structure Type Frame
New Construction No
Schools
High Schools Check With District
Others
Senior Community No
Tax ID 159523
Security Features Carbon Monoxide Detector(s),Smoke Detector(s)
Acceptable Financing Cash, Conventional, FHA, VA Loan
Listing Terms Cash, Conventional, FHA, VA Loan
Special Listing Condition Standard
Read Less
Want to know what your home might be worth? Contact us for a FREE valuation!

Our team is ready to help you sell your home for the highest possible price ASAP







