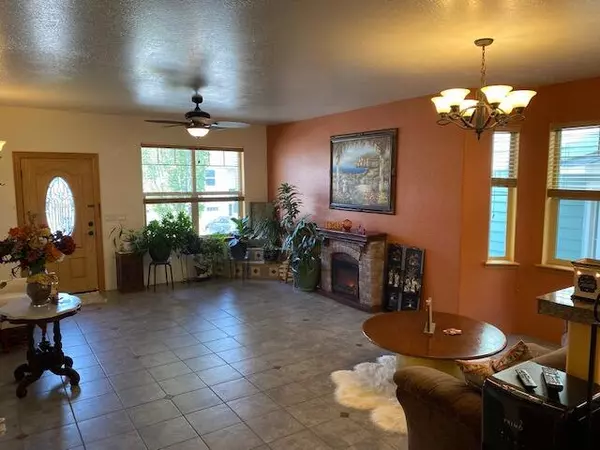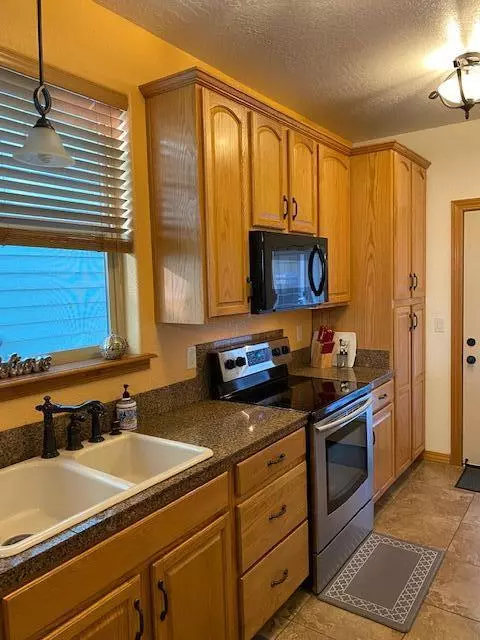$403,000
$405,000
0.5%For more information regarding the value of a property, please contact us for a free consultation.
232 Dunthorpe DR Medford, OR 97504
3 Beds
3 Baths
1,843 SqFt
Key Details
Sold Price $403,000
Property Type Single Family Home
Sub Type Single Family Residence
Listing Status Sold
Purchase Type For Sale
Square Footage 1,843 sqft
Price per Sqft $218
Subdivision Heights At Hillcrest Phase 3, The
MLS Listing ID 220128796
Sold Date 04/27/22
Style Craftsman
Bedrooms 3
Full Baths 2
Half Baths 1
HOA Fees $72
Year Built 2007
Annual Tax Amount $2,756
Lot Size 2,178 Sqft
Acres 0.05
Lot Dimensions 0.05
Property Sub-Type Single Family Residence
Property Description
Come fall in love with this exquisite upper East Medford 3 bedroom/ 2.5 bath townhome! This dream home boasts of 9' ceilings with oversized bedrooms throughout, large walk-in closets & masters on both levels. Main level features a master bedroom, along with a family room, dining area, kitchen with pantry & patio access, half bath & garage entry. Upper level features second master/ensuite, bathroom with double-vanity; third bedroom with balcony provides beautiful views of the valley & Roxyann! Large laundry room with plenty of storage & sink; oversized great room with vaulted ceiling with a full wall of windows highlighting excellent natural light. Home is adorned with real oak throughout, granite counters, tile & carpet. Completely renovated in '16 with new flooring throughout, paint, water heater & HVAC. Easy access to Roxyann and hiking trails. The perfect combination of luxury and convenience! Call today to schedule your tour!
Location
State OR
County Jackson
Community Heights At Hillcrest Phase 3, The
Direction East on Hillcrest, Right onto Eagle Trace, Left onto Hathaway, Left onto Dunthorpe, property is on the Right.
Interior
Interior Features Ceiling Fan(s), Granite Counters, Primary Downstairs, Walk-In Closet(s)
Heating Forced Air, Natural Gas
Cooling Central Air
Window Features Double Pane Windows,Vinyl Frames
Exterior
Exterior Feature Deck, Patio
Parking Features Driveway, Garage Door Opener
Garage Spaces 1.0
Community Features Park
Amenities Available Landscaping, Park
Roof Type Composition
Total Parking Spaces 1
Garage Yes
Building
Entry Level Two
Foundation Concrete Perimeter
Water Public
Architectural Style Craftsman
Structure Type Frame
New Construction No
Schools
High Schools South Medford High
Others
Senior Community No
Tax ID 1-0983234
Security Features Carbon Monoxide Detector(s),Smoke Detector(s)
Acceptable Financing Cash, Conventional, FHA, VA Loan
Listing Terms Cash, Conventional, FHA, VA Loan
Special Listing Condition Standard
Read Less
Want to know what your home might be worth? Contact us for a FREE valuation!

Our team is ready to help you sell your home for the highest possible price ASAP






