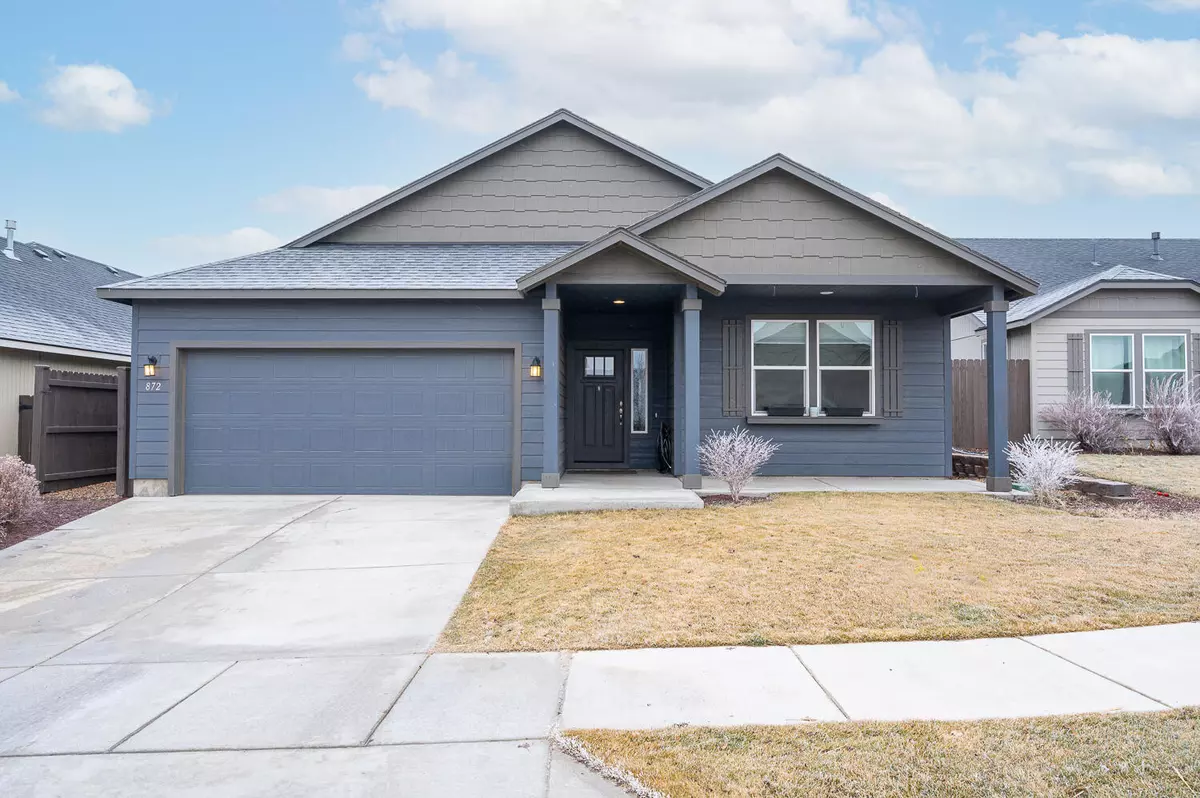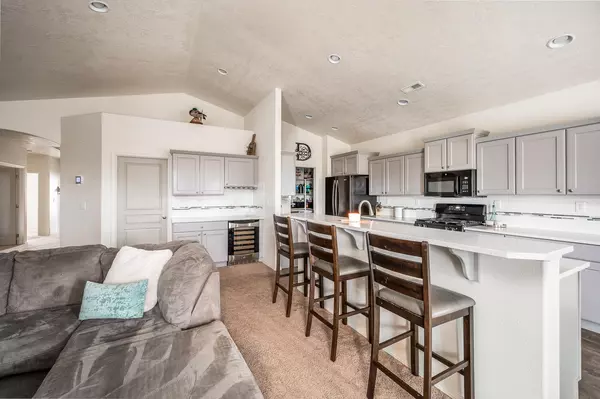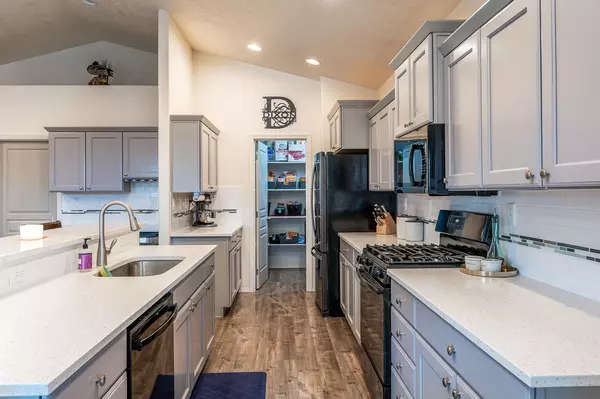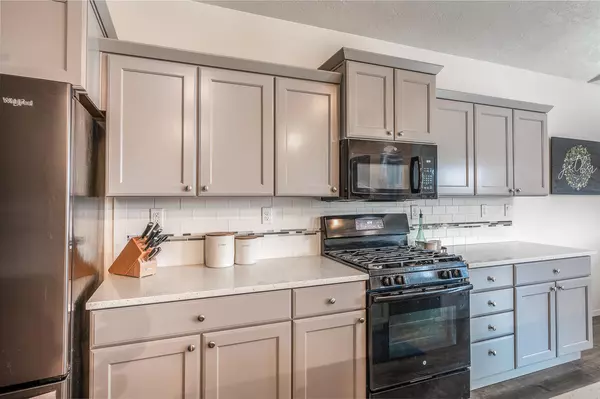$550,000
$550,000
For more information regarding the value of a property, please contact us for a free consultation.
872 24th WAY Redmond, OR 97756
3 Beds
2 Baths
1,800 SqFt
Key Details
Sold Price $550,000
Property Type Single Family Home
Sub Type Single Family Residence
Listing Status Sold
Purchase Type For Sale
Square Footage 1,800 sqft
Price per Sqft $305
Subdivision Maple Meadows
MLS Listing ID 220138328
Sold Date 03/23/22
Style Craftsman
Bedrooms 3
Full Baths 2
HOA Fees $50
Year Built 2018
Annual Tax Amount $3,558
Lot Size 5,662 Sqft
Acres 0.13
Lot Dimensions 0.13
Property Description
Don't miss opportunity for this wonderful single level home located in Maple Meadows . This open floor plan offers 1,800 sqft of both space and comfort and an open kitchen that is a home chef's dream, with counter space galore, plenty of cupboard storage and a breakfast bar. The expansive living room, with fireplace, and adjoining dining area complete the dining and entertainment space. The large and private master suite boasts a dual vanity bathroom, separate shower and an enormous closet. The Seller's just installed a brand new solar array on the roof with a Generac back up battery system which will allow the future homeowners with very small power costs. Call to set up a showing before it's gone.
Location
State OR
County Deschutes
Community Maple Meadows
Rooms
Basement None
Interior
Interior Features Breakfast Bar, Ceiling Fan(s), Double Vanity, Linen Closet, Open Floorplan, Pantry, Solid Surface Counters, Vaulted Ceiling(s), Walk-In Closet(s), Wet Bar
Heating Heat Pump
Cooling Central Air
Fireplaces Type Electric
Fireplace Yes
Exterior
Exterior Feature Patio
Garage Attached, Garage Door Opener
Garage Spaces 2.0
Amenities Available Park
Roof Type Composition
Total Parking Spaces 2
Garage Yes
Building
Lot Description Fenced, Landscaped, Level, Sprinkler Timer(s)
Entry Level One
Foundation Stemwall
Water Public
Architectural Style Craftsman
Structure Type Frame
New Construction No
Schools
High Schools Redmond High
Others
Senior Community No
Tax ID 151308AC00123
Security Features Carbon Monoxide Detector(s),Smoke Detector(s)
Acceptable Financing Cash, Conventional, FHA, USDA Loan, VA Loan
Listing Terms Cash, Conventional, FHA, USDA Loan, VA Loan
Special Listing Condition Standard
Read Less
Want to know what your home might be worth? Contact us for a FREE valuation!

Our team is ready to help you sell your home for the highest possible price ASAP







