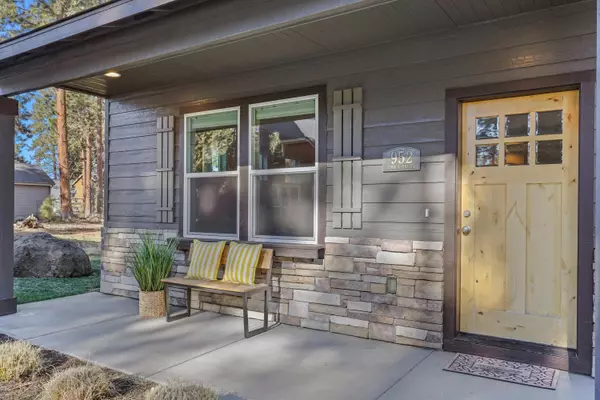$674,000
$625,000
7.8%For more information regarding the value of a property, please contact us for a free consultation.
952 Timber Pine DR Sisters, OR 97759
3 Beds
3 Baths
1,787 SqFt
Key Details
Sold Price $674,000
Property Type Single Family Home
Sub Type Single Family Residence
Listing Status Sold
Purchase Type For Sale
Square Footage 1,787 sqft
Price per Sqft $377
Subdivision Timber Creek
MLS Listing ID 220138289
Sold Date 03/10/22
Style Craftsman
Bedrooms 3
Full Baths 2
Half Baths 1
HOA Fees $140
Year Built 2018
Annual Tax Amount $3,793
Lot Size 7,405 Sqft
Acres 0.17
Lot Dimensions 0.17
Property Description
This beautiful home, built in 2018, is nestled in the highly desirable neighborhood of Timber Creek. You'll enjoy an easy stroll to Sisters, the elementary school, and the library. Delight in the opportunity to cozy up next to the fireplace in cooler months or sit outside in the sunshine with a covered patio. Well-appointed kitchen with stainless steel appliances, propane stove, dishwasher, disposal, and attractive cabinet hardware. 2 of the 3 bedrooms have walk-in closets. Landscaped lot with large ponderosa pine trees have been limbed to provide an open setting. 2 car attached garage with extra wide paved garage apron. Open house 1/29 & 1/30 from 12:00 to 2:00 p.m.
Location
State OR
County Deschutes
Community Timber Creek
Direction East Cascade to Timber Creek Drive on right. Go one block on Timber Creek Dr and turn left onto E Timber Pine Dr. Home will be on the left. Sign in yard.
Rooms
Basement None
Interior
Interior Features Breakfast Bar, Double Vanity, Enclosed Toilet(s), Fiberglass Stall Shower, Laminate Counters, Linen Closet, Open Floorplan, Pantry, Shower/Tub Combo, Vaulted Ceiling(s), Walk-In Closet(s)
Heating Forced Air, Heat Pump, Propane
Cooling Heat Pump
Fireplaces Type Great Room, Propane
Fireplace Yes
Window Features Double Pane Windows,Vinyl Frames
Exterior
Exterior Feature Patio
Parking Features Alley Access, Asphalt, Attached, Concrete, Garage Door Opener
Garage Spaces 2.0
Community Features Short Term Rentals Not Allowed
Amenities Available Snow Removal
Roof Type Composition
Total Parking Spaces 2
Garage Yes
Building
Lot Description Landscaped, Level, Sprinkler Timer(s), Sprinklers In Front
Entry Level Two
Foundation Stemwall
Water Public
Architectural Style Craftsman
Structure Type Frame
New Construction No
Schools
High Schools Sisters High
Others
Senior Community No
Tax ID 242472
Security Features Carbon Monoxide Detector(s),Smoke Detector(s)
Acceptable Financing Cash, Conventional, VA Loan
Listing Terms Cash, Conventional, VA Loan
Special Listing Condition Standard
Read Less
Want to know what your home might be worth? Contact us for a FREE valuation!

Our team is ready to help you sell your home for the highest possible price ASAP






