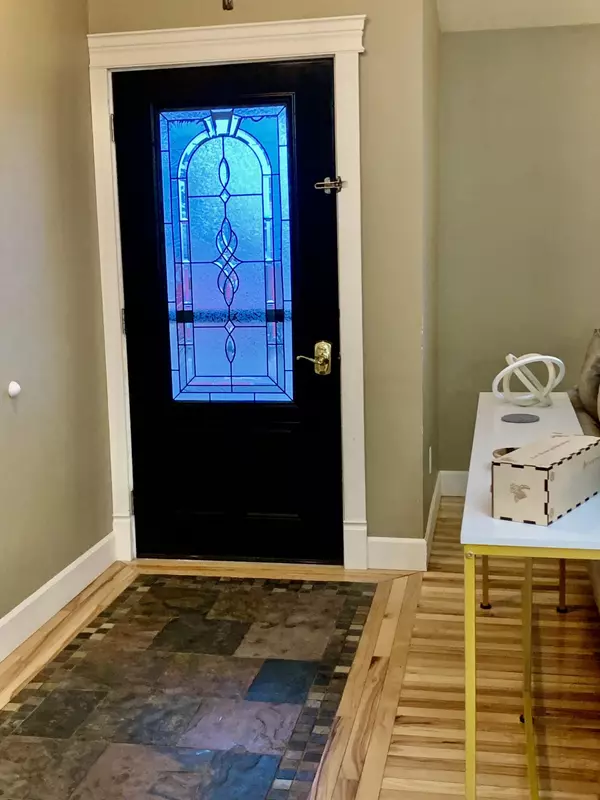$537,000
$537,000
For more information regarding the value of a property, please contact us for a free consultation.
14438 Noah Butte DR Terrebonne, OR 97760
4 Beds
2 Baths
1,920 SqFt
Key Details
Sold Price $537,000
Property Type Single Family Home
Sub Type Single Family Residence
Listing Status Sold
Purchase Type For Sale
Square Footage 1,920 sqft
Price per Sqft $279
Subdivision Crr 8
MLS Listing ID 220138272
Sold Date 03/30/22
Style Ranch
Bedrooms 4
Full Baths 2
HOA Fees $42
Year Built 2006
Annual Tax Amount $2,427
Lot Size 1.010 Acres
Acres 1.01
Lot Dimensions 1.01
Property Sub-Type Single Family Residence
Property Description
This beautiful ranch style 2006 home was recently remodeled. The kitchen has custom hard wood cabinets with soft close. Miles of horse riding trails right down the street. Hard wood floors in the large living room & hallway, & carpet in the bedrooms. Interior shutters less than 2 years old. 4 bedrooms. Nice sized master with full ensuite bathroom. Open floor plan. Sliding glass door off of the dining room leads to a large deck in the back of the home. Front entry deck with a ramp for easy access entry. Up scale energy efficient, Central heating & air installed in 2019, under warranty. Laundry room has hardwood cabinets. Two car garage with garage door opener. Almost fully fenced property & gated. 2 horse corals with shelters. Tack shed. CRR offers a beautiful 18 hole golf course, pool, & restaurants. A must see.
Location
State OR
County Jefferson
Community Crr 8
Direction Lower Bridge Dr., left on 43rd, left on Chinook, Left on Mustang, Right on Shad, Left on Noah Butte Dr.
Rooms
Basement None
Interior
Interior Features Breakfast Bar, Ceiling Fan(s), Dual Flush Toilet(s), Granite Counters, Linen Closet, Open Floorplan, Shower/Tub Combo, Walk-In Closet(s)
Heating Forced Air
Cooling Central Air, Whole House Fan
Window Features Double Pane Windows
Exterior
Exterior Feature Deck
Parking Features Garage Door Opener, Gated, Gravel, RV Access/Parking
Garage Spaces 2.0
Community Features Access to Public Lands, Park, Playground, Road Assessment, Tennis Court(s), Trail(s)
Amenities Available Clubhouse, Golf Course, Park, Playground, Pool, Restaurant, Tennis Court(s), Trail(s), Trash, Water
Roof Type Composition
Accessibility Accessible Approach with Ramp
Total Parking Spaces 2
Garage Yes
Building
Lot Description Fenced, Landscaped, Level, Native Plants
Entry Level One
Foundation Concrete Perimeter
Water Public
Architectural Style Ranch
Structure Type Frame
New Construction No
Schools
High Schools Redmond High
Others
Senior Community No
Tax ID 131221AD 00900
Security Features Carbon Monoxide Detector(s),Security System Owned,Smoke Detector(s)
Acceptable Financing Cash, Conventional, FHA, VA Loan
Listing Terms Cash, Conventional, FHA, VA Loan
Special Listing Condition Standard
Read Less
Want to know what your home might be worth? Contact us for a FREE valuation!

Our team is ready to help you sell your home for the highest possible price ASAP






