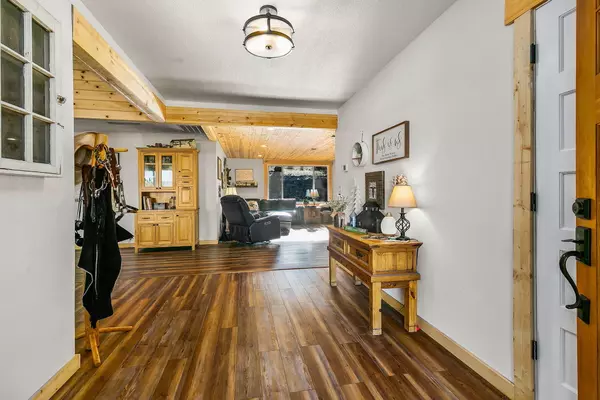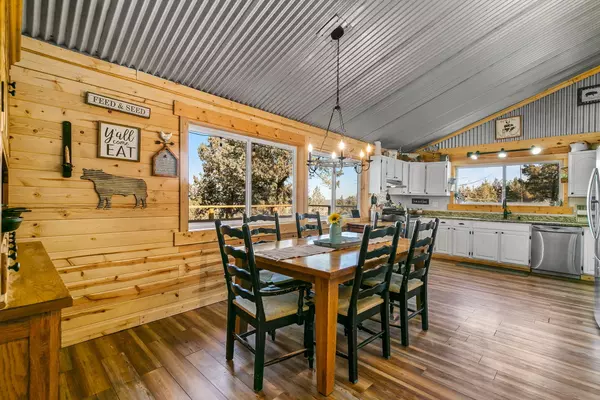$1,070,000
$1,100,000
2.7%For more information regarding the value of a property, please contact us for a free consultation.
70490 McKenzie Canyon RD Terrebonne, OR 97760
4 Beds
2 Baths
2,100 SqFt
Key Details
Sold Price $1,070,000
Property Type Single Family Home
Sub Type Single Family Residence
Listing Status Sold
Purchase Type For Sale
Square Footage 2,100 sqft
Price per Sqft $509
MLS Listing ID 220138103
Sold Date 08/05/22
Style Ranch
Bedrooms 4
Full Baths 2
Year Built 1991
Annual Tax Amount $1,200
Lot Size 48.030 Acres
Acres 48.03
Lot Dimensions 48.03
Property Sub-Type Single Family Residence
Property Description
Beautiful, peaceful, AND secluded piece of PARADISE in desirable central Oregon. This property is not only set and ready for farming and ranching it is also less than 1 mile away from a luxury vineyard and under 8 miles from three of the areas best golf resorts. Pastoral and mountain views create breath taking scenery right out the oversized kitchen window as well as off the Texas style front porch. Unique combination of native dry ground, rim rock, and irrigated acreage makes this land very diversified. Newly remodeled 4 bed 2 bath single story home with granite counter tops, ss appliances, hard surface flooring, cedar paneling, soaking tub makes this home turnkey ready. 30x50 ft barn plus 50x14 ft stall set up for cattle and horses and plenty more room to expand or build if needed. Whether you're looking for a place to rest and retire OR fulfill or carry on farm and ranch dreams, THIS is the one. Give me a call today!
Location
State OR
County Deschutes
Rooms
Basement None
Interior
Interior Features Double Vanity, Fiberglass Stall Shower, Granite Counters, Linen Closet, Open Floorplan, Primary Downstairs, Soaking Tub, Walk-In Closet(s)
Heating Forced Air, Heat Pump
Cooling Central Air, Heat Pump
Window Features Vinyl Frames
Exterior
Exterior Feature Deck, Patio
Parking Features Driveway, Gravel, No Garage
Community Features Access to Public Lands
Roof Type Metal
Garage No
Building
Lot Description Adjoins Public Lands, Landscaped, Native Plants, Wooded
Entry Level One
Foundation Slab, Stemwall
Water Shared Well, Well
Architectural Style Ranch
Structure Type Frame
New Construction No
Schools
High Schools Redmond High
Others
Senior Community No
Tax ID 1412000002100
Security Features Carbon Monoxide Detector(s),Smoke Detector(s)
Acceptable Financing Cash, Conventional
Listing Terms Cash, Conventional
Special Listing Condition Standard
Read Less
Want to know what your home might be worth? Contact us for a FREE valuation!

Our team is ready to help you sell your home for the highest possible price ASAP






