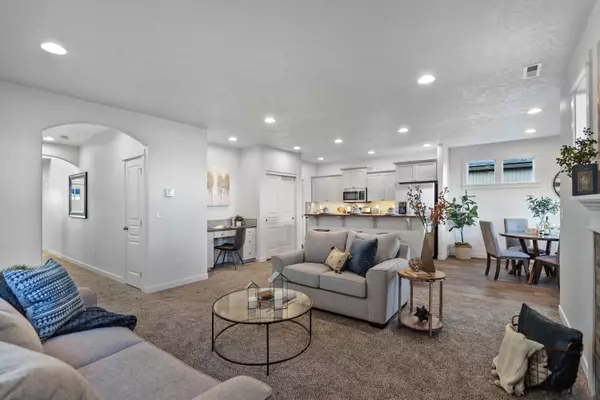$617,135
$601,099
2.7%For more information regarding the value of a property, please contact us for a free consultation.
20441 Senden LN SE Bend, OR 97702
3 Beds
3 Baths
1,743 SqFt
Key Details
Sold Price $617,135
Property Type Single Family Home
Sub Type Single Family Residence
Listing Status Sold
Purchase Type For Sale
Square Footage 1,743 sqft
Price per Sqft $354
Subdivision Arena Acres Phase 1
MLS Listing ID 220138075
Sold Date 06/30/22
Style Craftsman,Northwest
Bedrooms 3
Full Baths 2
Half Baths 1
Year Built 2022
Lot Size 3,920 Sqft
Acres 0.09
Lot Dimensions 0.09
Property Description
The Middleton is a perfect home for anyone that appreciates the comfort of living in harmony with their family. The downstairs has a open floor plan concept that allows for the kitchen to look out over both the dining room and living area. The upstairs allows for a spacious master suite that is only steps away from the secondary bedrooms which are split with a jack and jill bathroom. Perfect for those who have an established household or those who are just setting out on starting their families. This homesite backs some very mature trees compliments of the adjoining Tillicum Village Community. Arena Acres homeowners enjoy the privacy & quaintness of Arena Acres while also benefiting from the convenience of being close to the Old Mill, downtown and outdoor recreation.
Location
State OR
County Deschutes
Community Arena Acres Phase 1
Direction East on Brosterhous, South on Parrell, East on Chase Rd., South on Preston St., East on Senden Ln.
Rooms
Basement None
Interior
Interior Features Double Vanity, Enclosed Toilet(s), Fiberglass Stall Shower, Open Floorplan, Pantry, Shower/Tub Combo, Stone Counters, Walk-In Closet(s)
Heating Forced Air, Natural Gas
Cooling Central Air
Fireplaces Type Gas, Great Room, Insert
Fireplace Yes
Window Features Double Pane Windows,Vinyl Frames
Exterior
Exterior Feature Patio
Garage Asphalt, Attached, Driveway, Garage Door Opener, On Street
Garage Spaces 2.0
Community Features Gas Available
Roof Type Composition
Total Parking Spaces 2
Garage Yes
Building
Lot Description Fenced, Sprinkler Timer(s), Sprinklers In Front
Entry Level Two
Foundation Stemwall
Builder Name Hayden Homes LLC
Water Public
Architectural Style Craftsman, Northwest
Structure Type Frame
New Construction Yes
Schools
High Schools Caldera High
Others
Senior Community No
Security Features Carbon Monoxide Detector(s),Smoke Detector(s)
Acceptable Financing Cash, Conventional, FHA, VA Loan
Listing Terms Cash, Conventional, FHA, VA Loan
Special Listing Condition Standard
Read Less
Want to know what your home might be worth? Contact us for a FREE valuation!

Our team is ready to help you sell your home for the highest possible price ASAP







