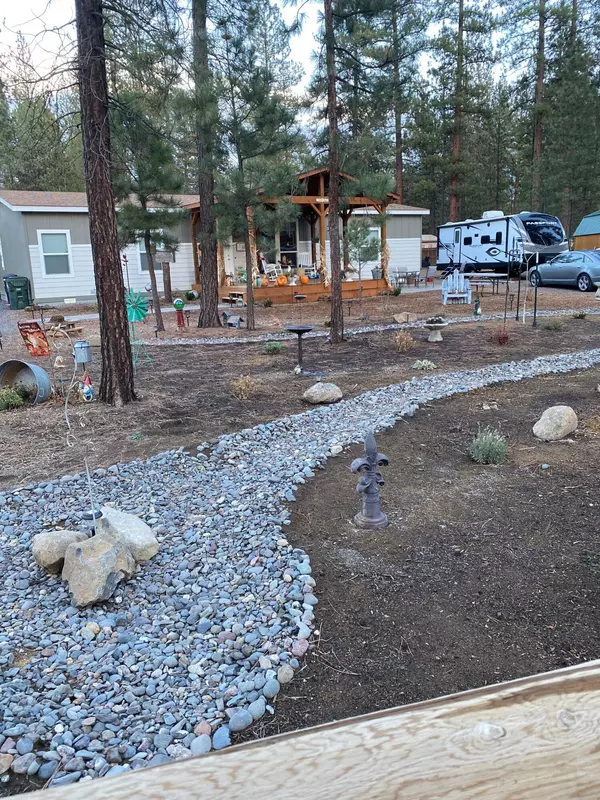$525,000
$525,000
For more information regarding the value of a property, please contact us for a free consultation.
52734 Ammon RD La Pine, OR 97739
3 Beds
2 Baths
1,800 SqFt
Key Details
Sold Price $525,000
Property Type Manufactured Home
Sub Type Manufactured On Land
Listing Status Sold
Purchase Type For Sale
Square Footage 1,800 sqft
Price per Sqft $291
Subdivision Newberry Estates
MLS Listing ID 220137999
Sold Date 02/24/22
Style Traditional
Bedrooms 3
Full Baths 2
Year Built 2018
Annual Tax Amount $1,677
Lot Size 0.990 Acres
Acres 0.99
Lot Dimensions 0.99
Property Description
FARMSTYLE 2018 home! 1800 sq ft with loads of upgrades, granite counters in kitchen, large island, extra large pantry, luxury vinyl plank flooring. Large primary en suite with oversized tile shower. Brand new 36x36 DREAM SHOP is insulated, heated w/200 amp service, and includes 10k lb lift, 12x36 loft, concrete floor and 14x36 lean too on the side. The shop has two 12 ft doors. The house is wired for a heat pump, is energy start with upgraded 60lb roof load, 9ft ceilings, 400 amp service (200 to shop 200 to the house). The property is fully fenced and has a separate fenced in area for the dogs. There is a beautiful 18x40 concrete paver patio out back for entertaining and a large covered deck on the front of the home for greeting your friends and family when they come to visit or just to hang out and enjoy the neighborhood. Space to have all the privacy you want close to the lakes, mountains and all the outdoor activities Central Oregon has to offer.
Location
State OR
County Deschutes
Community Newberry Estates
Rooms
Basement None
Interior
Interior Features Built-in Features, Ceiling Fan(s), Double Vanity, Granite Counters, Kitchen Island, Laminate Counters, Linen Closet, Pantry, Primary Downstairs, Shower/Tub Combo, Solid Surface Counters, Stone Counters, Tile Shower, Walk-In Closet(s)
Heating Electric, Forced Air
Cooling ENERGY STAR Qualified Equipment, None
Fireplaces Type Electric
Fireplace Yes
Window Features Double Pane Windows,ENERGY STAR Qualified Windows,Vinyl Frames
Exterior
Exterior Feature Dock, Patio
Garage Detached, Driveway, Gated, Gravel, Heated Garage, RV Access/Parking, RV Garage
Garage Spaces 2.0
Roof Type Composition
Total Parking Spaces 2
Garage Yes
Building
Lot Description Corner Lot, Fenced, Landscaped, Level, Xeriscape Landscape
Entry Level One
Foundation Block, Slab
Water Private, Well
Architectural Style Traditional
Structure Type Manufactured House
New Construction No
Schools
High Schools Lapine Sr High
Others
Senior Community No
Tax ID 149041
Security Features Smoke Detector(s)
Acceptable Financing Cash, Conventional, FHA, USDA Loan, VA Loan
Listing Terms Cash, Conventional, FHA, USDA Loan, VA Loan
Special Listing Condition Standard
Read Less
Want to know what your home might be worth? Contact us for a FREE valuation!

Our team is ready to help you sell your home for the highest possible price ASAP







