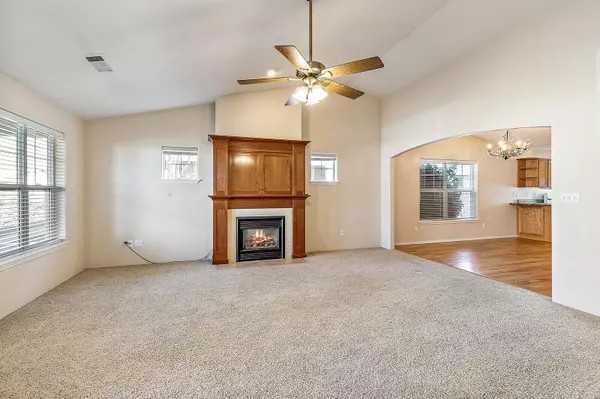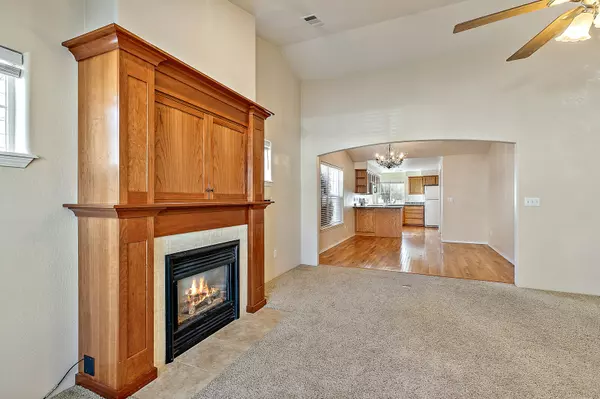$410,000
$399,900
2.5%For more information regarding the value of a property, please contact us for a free consultation.
3350 Edgewater DR Medford, OR 97504
3 Beds
2 Baths
1,547 SqFt
Key Details
Sold Price $410,000
Property Type Single Family Home
Sub Type Single Family Residence
Listing Status Sold
Purchase Type For Sale
Square Footage 1,547 sqft
Price per Sqft $265
Subdivision Hidden Springs Subdivision
MLS Listing ID 220137962
Sold Date 02/24/22
Style Craftsman
Bedrooms 3
Full Baths 2
Year Built 1998
Annual Tax Amount $2,880
Lot Size 3,920 Sqft
Acres 0.09
Lot Dimensions 0.09
Property Sub-Type Single Family Residence
Property Description
Cozy covered front porch invites you into this Craftsman style, single level home in beautiful Hidden Springs neighborhood. Hardwood entry to family room w/ vaulted ceilings, recessed lighting and gas fireplace is open to sizeable dining area w/ plenty of room for extended dining table and large hutch. Kitchen boasts gas stove, ample cabinets, breakfast bar, new dishwasher and corner sink w/ windows overlooking the quaint, easy care fenced backyard & patio. Hallway leads to 2 generously sized guest bedrooms, full guest bath and spacious primary suite w/ walk-in closet and ensuite bath with oversized step-in shower. Lots of windows throughout make this home light and bright. 2-car garage off kitchen w/ paved alley access has pull down ladder for additional storage. Conveniently located to Asante Medical Center, shopping, restaurants, golf course, wineries and more. Vacant and move-in ready!
Location
State OR
County Jackson
Community Hidden Springs Subdivision
Rooms
Basement None
Interior
Interior Features Breakfast Bar, Ceiling Fan(s), Open Floorplan, Primary Downstairs, Shower/Tub Combo, Vaulted Ceiling(s), Walk-In Closet(s)
Heating Forced Air, Natural Gas
Cooling Central Air, Heat Pump
Fireplaces Type Gas, Great Room
Fireplace Yes
Window Features Vinyl Frames
Exterior
Exterior Feature Patio
Parking Features Attached, Driveway, Garage Door Opener, On Street
Garage Spaces 2.0
Roof Type Composition
Total Parking Spaces 2
Garage Yes
Building
Lot Description Sprinkler Timer(s)
Entry Level One
Foundation Concrete Perimeter
Water Public
Architectural Style Craftsman
Structure Type Frame
New Construction No
Schools
High Schools Phoenix High
Others
Senior Community No
Tax ID 10909782
Security Features Carbon Monoxide Detector(s),Smoke Detector(s)
Acceptable Financing Cash, Conventional, FHA, VA Loan
Listing Terms Cash, Conventional, FHA, VA Loan
Special Listing Condition Standard
Read Less
Want to know what your home might be worth? Contact us for a FREE valuation!

Our team is ready to help you sell your home for the highest possible price ASAP






