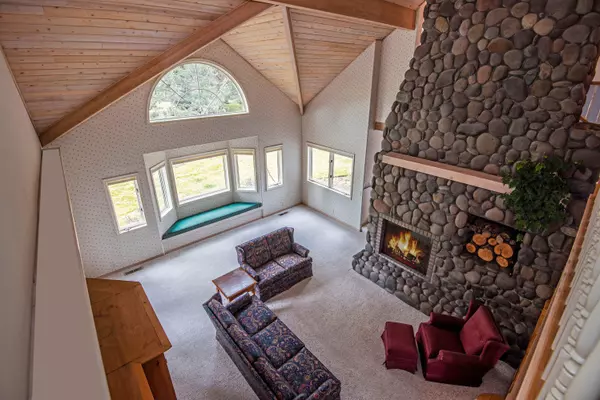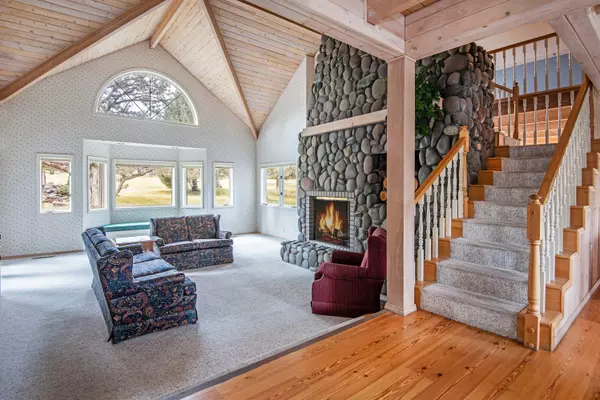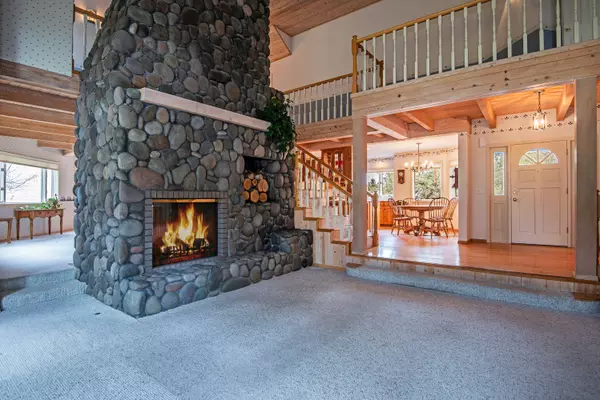$740,000
$699,900
5.7%For more information regarding the value of a property, please contact us for a free consultation.
2023 Osprey DR Redmond, OR 97756
3 Beds
4 Baths
3,480 SqFt
Key Details
Sold Price $740,000
Property Type Single Family Home
Sub Type Single Family Residence
Listing Status Sold
Purchase Type For Sale
Square Footage 3,480 sqft
Price per Sqft $212
Subdivision Eagle Crest
MLS Listing ID 220137922
Sold Date 02/25/22
Style Traditional
Bedrooms 3
Full Baths 3
Half Baths 1
HOA Fees $838
Year Built 1989
Annual Tax Amount $7,801
Lot Size 0.470 Acres
Acres 0.47
Lot Dimensions 0.47
Property Description
Nestled on the 13th fairway, this 3480 SF, custom-built home greets you w/ a circular drive & covered porch. From the foyer you'll be drawn in by a massive, 2 story, double-sided, true river-rock fireplace, tongue & groove vaulted ceilings & lots of natural light; a great room for entertaining or cozying up by the fire. Main level also includes an office/den w/ its' own fireplace & french doors to a patio, 2nd family room w/ stone fireplace, 2 dining areas, kitchen, walk-in pantry & half bath. Upper-level has the primary suite w/ fireplace, deck w/ golf course views, double vanity, tub, separate shower, laundry room, 2 additional en-suite bedrooms, one with a wet bar, small deck & separate entry, perfect for guests/game room. Rear patio is surrounded by trees for privacy & enjoys a water feature w/colorful perennials. 3 car garage w/ workbench, sink & storage room. This home has impressive bones waiting for updates to make it a one-of-a-kind NW-style home. Priced to sell $201 per SF.
Location
State OR
County Deschutes
Community Eagle Crest
Rooms
Basement None
Interior
Interior Features Ceiling Fan(s), Central Vacuum, Double Vanity, Enclosed Toilet(s), Linen Closet, Pantry, Shower/Tub Combo, Soaking Tub, Vaulted Ceiling(s), Walk-In Closet(s)
Heating Electric, Forced Air, Heat Pump
Cooling Central Air, Heat Pump
Fireplaces Type Family Room, Gas, Great Room, Office, Primary Bedroom, Wood Burning
Fireplace Yes
Window Features Wood Frames
Exterior
Exterior Feature Deck
Parking Features Asphalt, Attached, Driveway
Garage Spaces 3.0
Community Features Pickleball Court(s), Short Term Rentals Not Allowed, Sport Court, Tennis Court(s), Trail(s)
Amenities Available Clubhouse, Fitness Center, Gated, Golf Course, Park, Pickleball Court(s), Pool, Resort Community, Restaurant, Sewer, Snow Removal, Tennis Court(s), Trail(s), Water
Roof Type Composition
Total Parking Spaces 3
Garage Yes
Building
Lot Description Landscaped, Level, On Golf Course, Sprinkler Timer(s), Sprinklers In Front, Sprinklers In Rear, Water Feature
Entry Level Two
Foundation Stemwall
Builder Name Frank Ring
Water Private
Architectural Style Traditional
Structure Type Frame
New Construction No
Schools
High Schools Ridgeview High
Others
Senior Community No
Tax ID 170053
Security Features Carbon Monoxide Detector(s),Smoke Detector(s)
Acceptable Financing Cash, Conventional, VA Loan
Listing Terms Cash, Conventional, VA Loan
Special Listing Condition Standard
Read Less
Want to know what your home might be worth? Contact us for a FREE valuation!

Our team is ready to help you sell your home for the highest possible price ASAP







