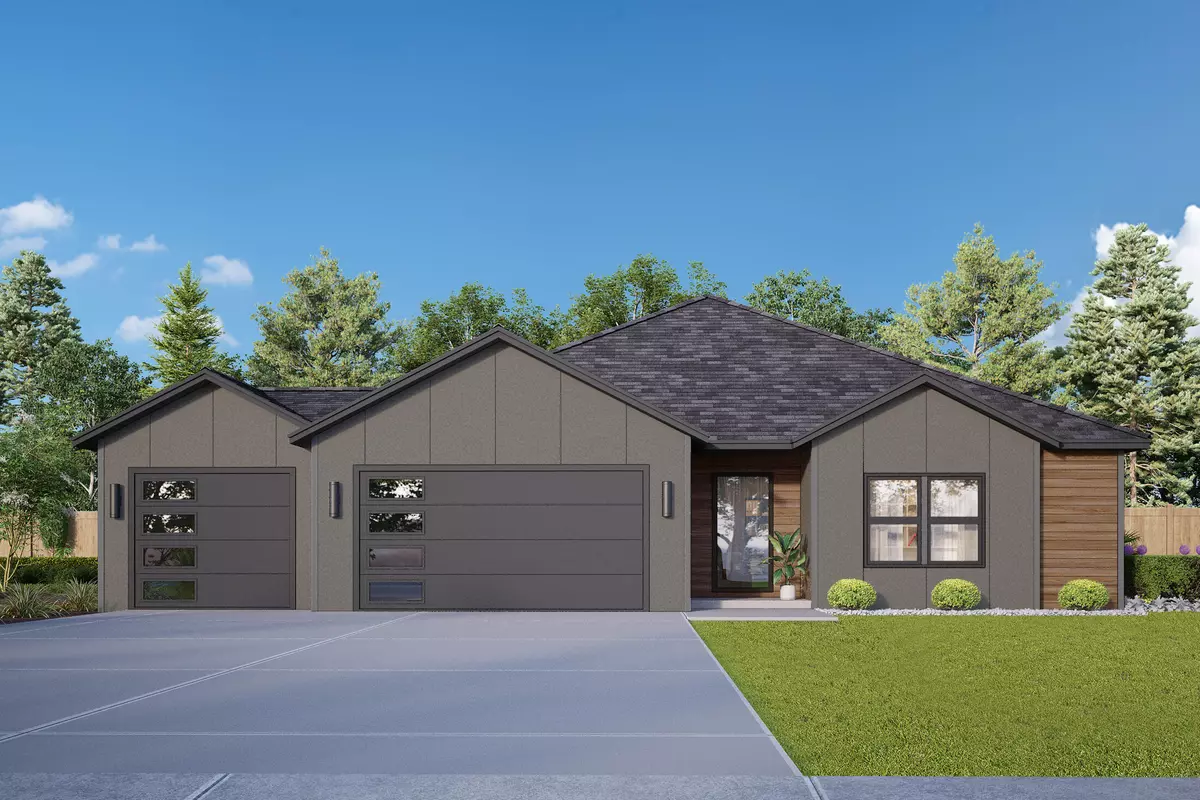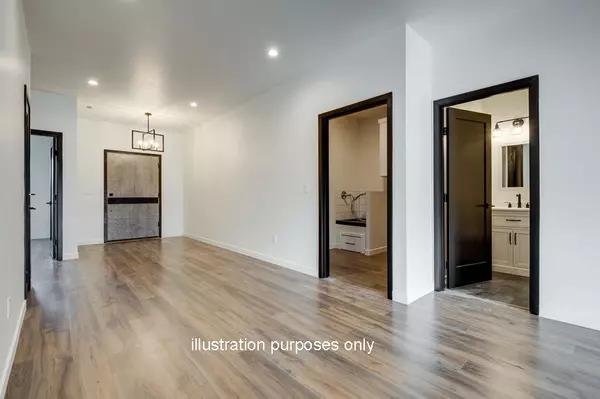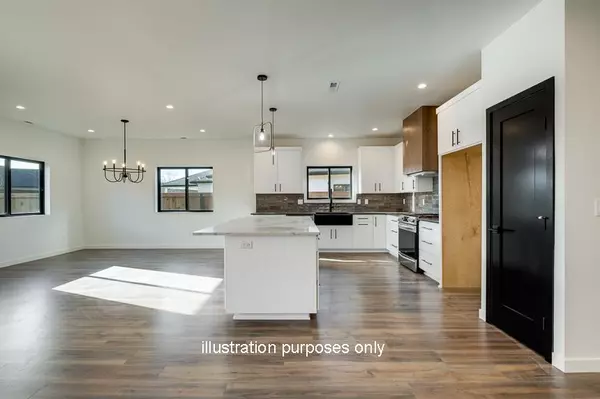$550,000
$550,000
For more information regarding the value of a property, please contact us for a free consultation.
362 Arrowhead TRL Eagle Point, OR 97524
3 Beds
3 Baths
2,024 SqFt
Key Details
Sold Price $550,000
Property Type Single Family Home
Sub Type Single Family Residence
Listing Status Sold
Purchase Type For Sale
Square Footage 2,024 sqft
Price per Sqft $271
Subdivision Eagle Point Golf Community
MLS Listing ID 220136611
Sold Date 06/08/22
Style Craftsman
Bedrooms 3
Full Baths 2
Half Baths 1
HOA Fees $88
Year Built 2022
Annual Tax Amount $290
Lot Size 8,712 Sqft
Acres 0.2
Lot Dimensions 0.2
Property Description
Estimated to be completed May 2022. Quality craftsmanship and attention to detail with modern finishes throughout this beautiful 3 Bed 2.5 Bath home complete with a dog wash. The large entry opens to a spacious open floor plan, accompanied with laminate flooring throughout and Black Anderson windows. The Kitchen features include a center island, gorgeous stone countertops, a full-sized farm front kitchen sink, gas range/oven combo with vented hood, a dishwasher, and pantry. The master bedroom is accompanied by a master bathroom completed with sleek design, dual walk-in closets, double vanity, tile shower, free-standing soaker tub & much more! The finished 3 car garage is wired for an electric car charging port and is Solar ready. The large front & back yards are landscaped with grass & bark. This is new construction, plans and finishes are subject to change without notice. **Rendering is for house style and colors only. It does not represent how the landscaping will look**
Location
State OR
County Jackson
Community Eagle Point Golf Community
Direction OR 62 E to S Shasta, take S Shasta to Arrowhead Trl.
Rooms
Basement None
Interior
Interior Features Double Vanity, Enclosed Toilet(s), Kitchen Island, Linen Closet, Open Floorplan, Pantry, Primary Downstairs, Soaking Tub, Stone Counters, Tile Shower, Walk-In Closet(s)
Heating Forced Air
Cooling Central Air
Window Features Double Pane Windows,Vinyl Frames
Exterior
Exterior Feature Patio
Garage Attached, Concrete, Driveway, Garage Door Opener, On Street
Garage Spaces 3.0
Amenities Available Other
Roof Type Composition
Total Parking Spaces 3
Garage Yes
Building
Lot Description Fenced, Landscaped, Level, Sprinkler Timer(s), Sprinklers In Front, Sprinklers In Rear
Entry Level One
Foundation Concrete Perimeter
Builder Name Kammerzell Construction
Water Public
Architectural Style Craftsman
Structure Type Frame
New Construction Yes
Schools
High Schools Eagle Point High
Others
Senior Community No
Tax ID 11010919
Security Features Carbon Monoxide Detector(s),Smoke Detector(s)
Acceptable Financing Cash, Conventional, VA Loan
Listing Terms Cash, Conventional, VA Loan
Special Listing Condition Standard
Read Less
Want to know what your home might be worth? Contact us for a FREE valuation!

Our team is ready to help you sell your home for the highest possible price ASAP







