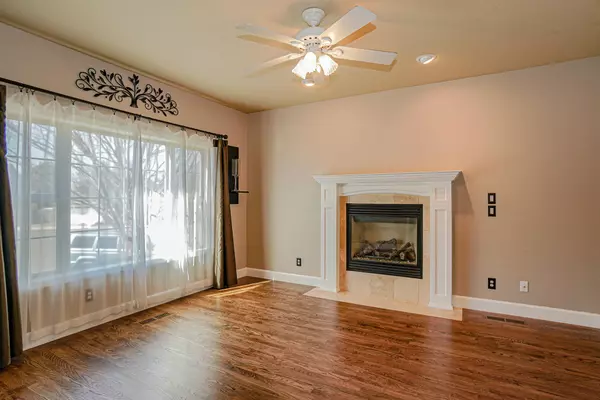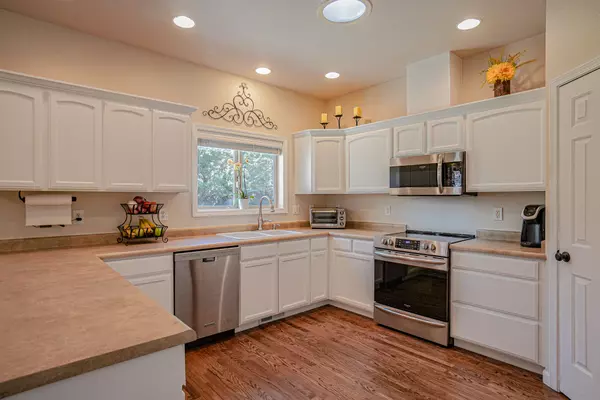$618,000
$619,000
0.2%For more information regarding the value of a property, please contact us for a free consultation.
241 Fieldbrook CT Medford, OR 97504
4 Beds
3 Baths
2,305 SqFt
Key Details
Sold Price $618,000
Property Type Single Family Home
Sub Type Single Family Residence
Listing Status Sold
Purchase Type For Sale
Square Footage 2,305 sqft
Price per Sqft $268
Subdivision Summerfield Subdivision
MLS Listing ID 220137513
Sold Date 02/15/22
Style Craftsman
Bedrooms 4
Full Baths 2
Half Baths 1
Year Built 2003
Annual Tax Amount $4,237
Lot Size 0.260 Acres
Acres 0.26
Lot Dimensions 0.26
Property Sub-Type Single Family Residence
Property Description
Craftsman-style 4 bedroom, 2.5 bath home on quiet cul-de-sac in highly desirable East Medford subdivision of Summerfield. This Mahar home has 3 car garage with extra storage in the large attic and spacious driveway with plenty of room. Newly refinished hardwood floors throughout the main floor with updated half bath. Separate living room with gas fireplace. Kitchen opens to eating area & family rm. Kitchen offers stainless-steel range/oven, microwave hood & dishwasher. Dining area has glass French doors that open to covered patio with relaxing waterfall/pond feature. Generous, private backyard. Bright laundry room also is a functional mud room for organization and storage. Upstairs is spacious master bedroom, en suite bathroom with soaking tub & walk-in closet. Upper level has additional 2 guest bedrooms (one with a walk-in closet) and full bathroom. Fourth bedroom on main level can be used as an office if needed.
Location
State OR
County Jackson
Community Summerfield Subdivision
Rooms
Basement None
Interior
Interior Features Built-in Features, Ceiling Fan(s), Enclosed Toilet(s), Fiberglass Stall Shower, Laminate Counters, Linen Closet, Pantry, Shower/Tub Combo, Soaking Tub, Solar Tube(s), Walk-In Closet(s)
Heating Electric
Cooling Central Air
Fireplaces Type Gas, Living Room
Fireplace Yes
Exterior
Parking Features Attached, Concrete, Driveway, Garage Door Opener, Storage
Garage Spaces 3.0
Community Features Park, Pickleball Court(s), Playground, Sport Court
Roof Type Composition
Total Parking Spaces 3
Garage Yes
Building
Lot Description Drip System, Fenced, Landscaped, Level, Sprinkler Timer(s), Sprinklers In Front, Sprinklers In Rear, Water Feature
Entry Level Two
Foundation Concrete Perimeter
Water Public
Architectural Style Craftsman
Structure Type Frame
New Construction No
Schools
High Schools South Medford High
Others
Senior Community No
Tax ID 10976077
Security Features Carbon Monoxide Detector(s),Security System Leased,Smoke Detector(s)
Acceptable Financing Cash, Conventional, FHA, VA Loan
Listing Terms Cash, Conventional, FHA, VA Loan
Special Listing Condition Standard
Read Less
Want to know what your home might be worth? Contact us for a FREE valuation!

Our team is ready to help you sell your home for the highest possible price ASAP






