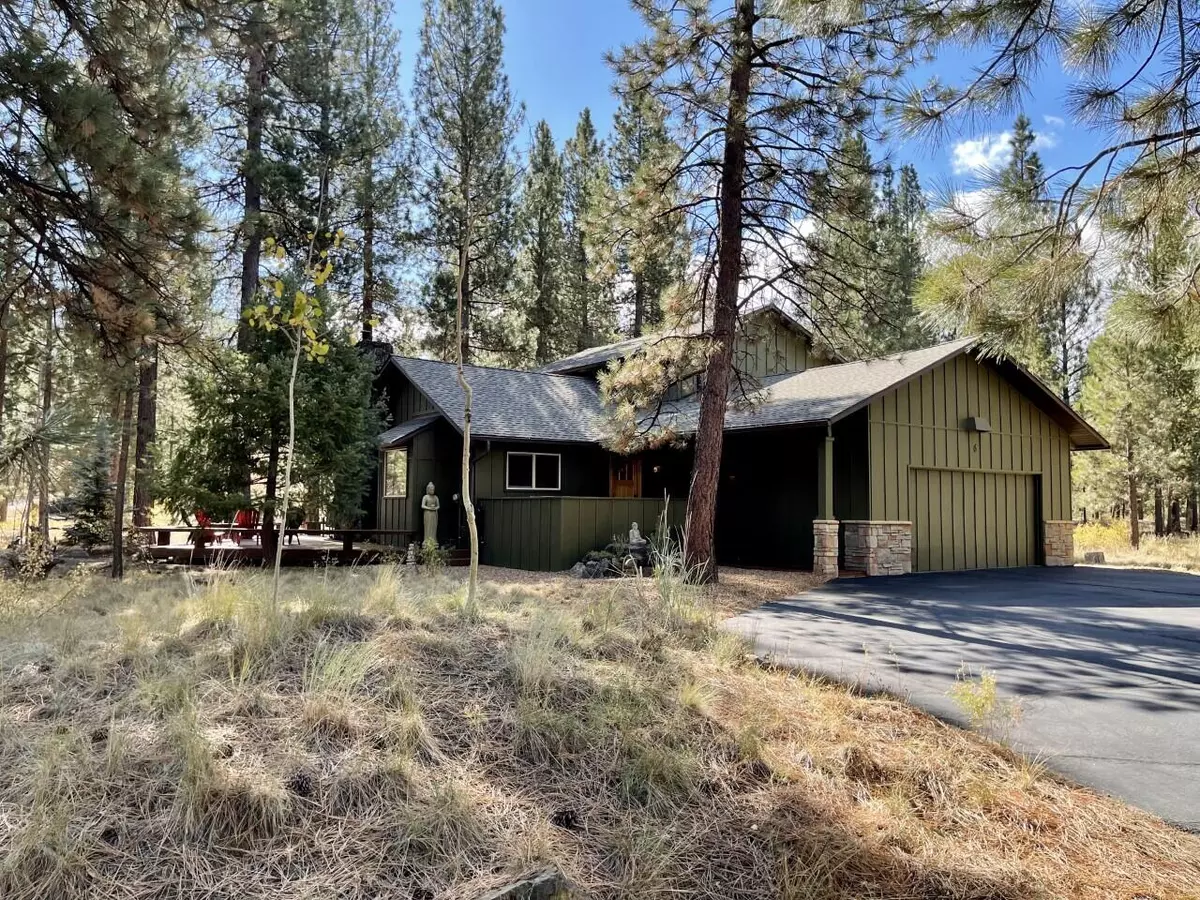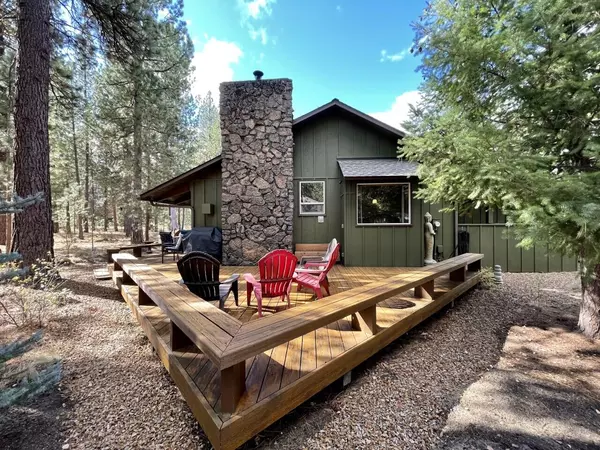$890,000
$890,000
For more information regarding the value of a property, please contact us for a free consultation.
17587 Forest LN Sunriver, OR 97707
4 Beds
2 Baths
1,704 SqFt
Key Details
Sold Price $890,000
Property Type Single Family Home
Sub Type Single Family Residence
Listing Status Sold
Purchase Type For Sale
Square Footage 1,704 sqft
Price per Sqft $522
Subdivision Meadow Village
MLS Listing ID 220133642
Sold Date 02/18/22
Style Northwest
Bedrooms 4
Full Baths 2
HOA Fees $140
Year Built 1972
Annual Tax Amount $4,105
Lot Size 10,890 Sqft
Acres 0.25
Lot Dimensions 0.25
Property Sub-Type Single Family Residence
Property Description
Charming, well-cared for Sunriver home. This unique gem at 6 Forest Lane has 4 bedrooms, 2 bathrooms and over 1700 square feet of gorgeous living space. Cedar wood vaulted ceilings with excellent rock fireplace insert, a wall of windows looking out upon mature ponderosa pine trees over large deck. The kitchen has been tastefully remodeled with tile counter tops, a new refrigerator and smaller drink refrigerator. There are 2 large bedrooms downstairs with a remodeled bathroom, new toilet and tile flooring, tile counter tops, and walk-in shower; 2 bedrooms upstairs, one with a balcony overlooking mature pines and attractive hardscape. The master has cedar vaulted ceilings, with an upgraded bathroom, new toilet, tile counter tops, tile floors, tub shower combination and large walk-in closet. The over-size garage has T&G cedar vaulted ceilings! Extra storage is a big plus! Hot tub, snow blower and wood supply included. This is a very charming home.
Location
State OR
County Deschutes
Community Meadow Village
Rooms
Basement None
Interior
Interior Features Ceiling Fan(s), Fiberglass Stall Shower, Kitchen Island, Pantry, Shower/Tub Combo, Tile Counters
Heating Electric, Forced Air, Natural Gas, Wall Furnace, Wood, Zoned
Cooling None
Fireplaces Type Family Room, Wood Burning
Fireplace Yes
Window Features Double Pane Windows,Vinyl Frames
Exterior
Exterior Feature Deck
Parking Features Attached, Driveway, Garage Door Opener
Garage Spaces 2.0
Community Features Access to Public Lands, Gas Available, Park, Pickleball Court(s), Playground, Short Term Rentals Allowed, Sport Court, Tennis Court(s), Trail(s)
Amenities Available Clubhouse, Firewise Certification, Fitness Center, Golf Course, Landscaping, Marina, Park, Pickleball Court(s), Playground, Pool, Resort Community, RV/Boat Storage, Sewer, Snow Removal, Sport Court, Tennis Court(s), Trail(s), Water
Roof Type Composition
Total Parking Spaces 2
Garage Yes
Building
Lot Description Landscaped, Level, Native Plants
Entry Level Two
Foundation Stemwall
Water Public
Architectural Style Northwest
Structure Type Frame
New Construction No
Schools
High Schools Check With District
Others
Senior Community No
Tax ID 137038
Security Features Carbon Monoxide Detector(s),Smoke Detector(s)
Acceptable Financing Cash, Conventional
Listing Terms Cash, Conventional
Special Listing Condition Standard
Read Less
Want to know what your home might be worth? Contact us for a FREE valuation!

Our team is ready to help you sell your home for the highest possible price ASAP






