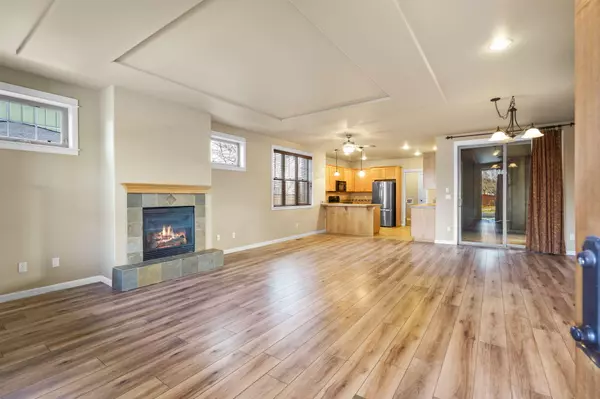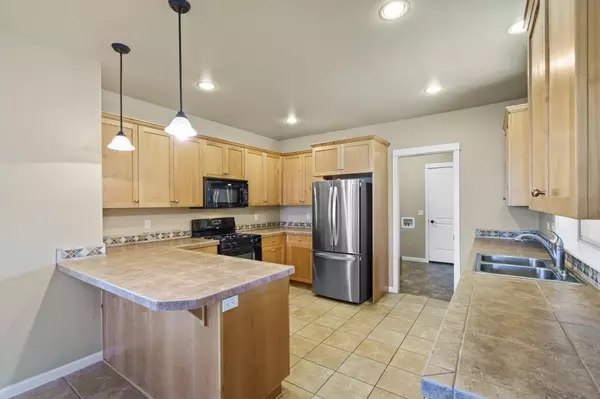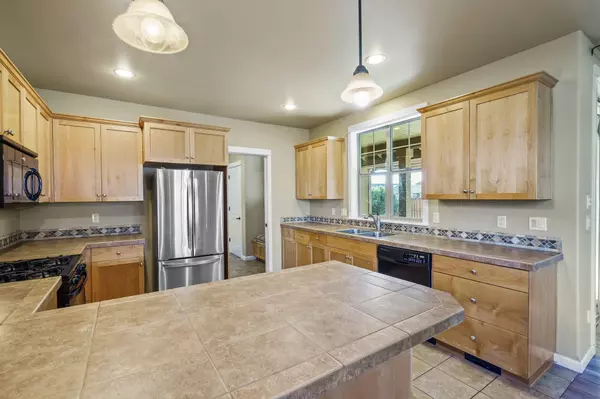$425,000
$384,900
10.4%For more information regarding the value of a property, please contact us for a free consultation.
1408 Hudspeth RD Prineville, OR 97754
2 Beds
2 Baths
1,472 SqFt
Key Details
Sold Price $425,000
Property Type Single Family Home
Sub Type Single Family Residence
Listing Status Sold
Purchase Type For Sale
Square Footage 1,472 sqft
Price per Sqft $288
Subdivision Ironhorse
MLS Listing ID 220137199
Sold Date 02/01/22
Style Craftsman,Ranch
Bedrooms 2
Full Baths 2
HOA Fees $225
Year Built 2007
Annual Tax Amount $2,901
Lot Size 6,534 Sqft
Acres 0.15
Lot Dimensions 0.15
Property Description
Welcome to the beautiful community of Ironhorse! Award winning Sun Forest construction single level home with custom features including tall ceilings, solid core doors, alder cabinets, gas range and gas fireplace. Outstanding location with super easy access to newest elementary school, grocery, shopping and restaurants as well as the scenic Ironhorse Trail and City of Prineville Barnes Butte Complex. Primary bedroom features a walk-in closet and dual vanity. Dining area with large slider door opens to a covered patio and shade pergola for enjoying evening bbqs in the fully fenced yard. Alley access two car garage leads into the mudroom with sink, seating bench and extra storage. Additional side yard with double gates allows for boat or rv parking or dog run with man door to garage. Easy maintenance landscape with sprinklers in front. Charming and turn key, ready for you to make this your very own Home Sweet Home!
Location
State OR
County Crook
Community Ironhorse
Rooms
Basement None
Interior
Interior Features Breakfast Bar, Ceiling Fan(s), Central Vacuum, Double Vanity, Primary Downstairs, Shower/Tub Combo, Solid Surface Counters, Walk-In Closet(s)
Heating Forced Air, Natural Gas
Cooling None
Fireplaces Type Gas, Living Room
Fireplace Yes
Window Features Double Pane Windows,Vinyl Frames
Exterior
Exterior Feature Patio
Garage Alley Access, Attached, Garage Door Opener
Garage Spaces 2.0
Community Features Access to Public Lands, Gas Available, Park, Trail(s)
Amenities Available Other
Roof Type Composition
Total Parking Spaces 2
Garage Yes
Building
Lot Description Fenced, Landscaped, Level, Sprinklers In Front
Entry Level One
Foundation Stemwall
Builder Name Sun Forest
Water Public
Architectural Style Craftsman, Ranch
Structure Type Frame
New Construction No
Schools
High Schools Crook County High
Others
Senior Community No
Tax ID 18221
Security Features Carbon Monoxide Detector(s),Smoke Detector(s)
Acceptable Financing Cash, Conventional, FHA, VA Loan
Listing Terms Cash, Conventional, FHA, VA Loan
Special Listing Condition Standard
Read Less
Want to know what your home might be worth? Contact us for a FREE valuation!

Our team is ready to help you sell your home for the highest possible price ASAP







