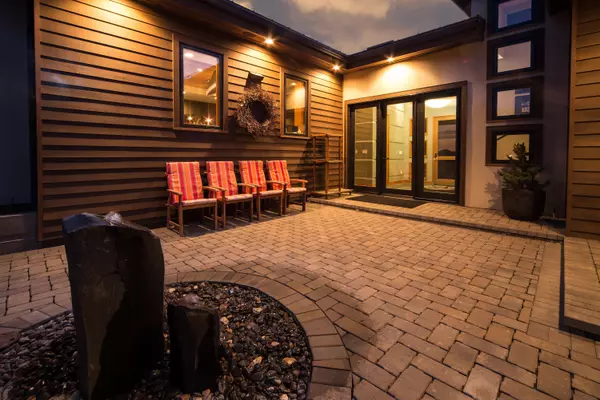$2,485,000
$2,485,000
For more information regarding the value of a property, please contact us for a free consultation.
62596 Sparrow Hawk CIR Bend, OR 97703
3 Beds
3 Baths
2,903 SqFt
Key Details
Sold Price $2,485,000
Property Type Single Family Home
Sub Type Single Family Residence
Listing Status Sold
Purchase Type For Sale
Square Footage 2,903 sqft
Price per Sqft $856
Subdivision Shevlin Commons
MLS Listing ID 220136895
Sold Date 02/04/22
Style Contemporary,Traditional
Bedrooms 3
Full Baths 3
HOA Fees $205
Year Built 2012
Annual Tax Amount $15,874
Lot Size 0.340 Acres
Acres 0.34
Lot Dimensions 0.34
Property Description
This amazing modern home in the highly sought-after Shevlin Commons neighborhood was lovingly created by the current owners and built by the talented staff at Sun Forest Construction. Located minutes from DT Bend, this elegant residence is nestled at the edge of thousands of acres of Deschutes National Forest and neighborhood adjoins Parks and Recreation land that makes hiking and mountain biking available out the front door. The Cascade Mountain Views are simply breathtaking and provide an ever-changing panorama. Open floor plan and lots of windows take advantage of the views. Home includes a 1,050-bottle wine room off the well-planned chef's kitchen. Private interior/gated patio, great for pet area. Two master suites main-level, 3rd BR ensuite upstairs (3rd BR currently being used as 2-person office) Mountain views are incredible! Clean lines, state-of-the-art, high-end finishes with 4-separate heating/cooling zones.
Location
State OR
County Deschutes
Community Shevlin Commons
Rooms
Basement None
Interior
Interior Features Built-in Features, Ceiling Fan(s), Central Vacuum, Double Vanity, Enclosed Toilet(s), Jetted Tub, Kitchen Island, Linen Closet, Open Floorplan, Pantry, Primary Downstairs, Soaking Tub, Solid Surface Counters, Vaulted Ceiling(s), Walk-In Closet(s), Wired for Data, Wired for Sound
Heating ENERGY STAR Qualified Equipment, Forced Air, Natural Gas, Zoned
Cooling Central Air, ENERGY STAR Qualified Equipment, Zoned
Fireplaces Type Gas, Living Room, Office
Fireplace Yes
Window Features Double Pane Windows,Tinted Windows,Wood Frames
Exterior
Exterior Feature Courtyard, Patio
Parking Features Driveway, Garage Door Opener, Paver Block, Storage, Other
Garage Spaces 3.0
Community Features Access to Public Lands, Gas Available, Trail(s)
Amenities Available Clubhouse, Landscaping, Sewer, Snow Removal, Trail(s)
Roof Type Metal
Total Parking Spaces 3
Garage Yes
Building
Lot Description Adjoins Public Lands, Native Plants, Rock Outcropping, Sloped, Sprinkler Timer(s), Sprinklers In Front, Sprinklers In Rear, Water Feature
Entry Level Two
Foundation Stemwall
Builder Name Sun Forest Const.
Water Backflow Domestic, Backflow Irrigation, Public
Architectural Style Contemporary, Traditional
Structure Type Concrete,Frame
New Construction No
Schools
High Schools Check With District
Others
Senior Community No
Tax ID 245163
Security Features Carbon Monoxide Detector(s),Security System Owned,Smoke Detector(s)
Acceptable Financing Cash, Conventional
Listing Terms Cash, Conventional
Special Listing Condition Standard
Read Less
Want to know what your home might be worth? Contact us for a FREE valuation!

Our team is ready to help you sell your home for the highest possible price ASAP







