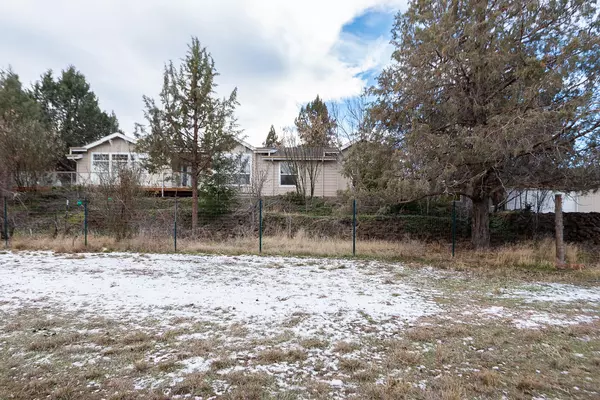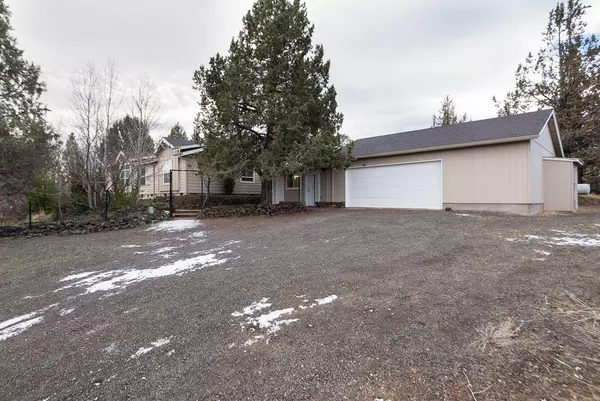$550,000
$575,000
4.3%For more information regarding the value of a property, please contact us for a free consultation.
8421 Basalt DR Terrebonne, OR 97760
4 Beds
2 Baths
2,728 SqFt
Key Details
Sold Price $550,000
Property Type Manufactured Home
Sub Type Manufactured On Land
Listing Status Sold
Purchase Type For Sale
Square Footage 2,728 sqft
Price per Sqft $201
Subdivision Crr
MLS Listing ID 220136887
Sold Date 02/09/22
Style Ranch
Bedrooms 4
Full Baths 2
HOA Fees $510
Year Built 2003
Annual Tax Amount $2,979
Lot Size 1.010 Acres
Acres 1.01
Lot Dimensions 1.01
Property Sub-Type Manufactured On Land
Property Description
How about this oasis in the high desert, offering supreme privacy, seclusion and serenity? Three deck areas offer relaxation in the sun or shade any time of day with abundant bird watching. Over 13 years of soil enhancements have created a gardener's paradise with abundant harvests of peaches, apples, pears and berries. Flowering trees, shrubs and plants surround this property known throughout the ranch with landscaping not thought possible in the area. Beyond this property, enjoy access to nearby Steelhead Falls on the Deschutes River to the west, the Crooked River to the east, plus golf, tennis, swimming and dining in the ranch canyon. You are an easy drive to Terrebonne and Redmond for further dining, shopping and medical facilities plus a modest drive to Bend, Lake Billy Chinook and Smith Rock. Create an amazing lifestyle for yourself within the ranch with paved roads, solid fire support, internet access and services. Don't you deserve this life now?
Location
State OR
County Jefferson
Community Crr
Direction Shad Road to right on Cinder, left on Basalt
Rooms
Basement None
Interior
Interior Features Breakfast Bar, Built-in Features, Ceiling Fan(s), Double Vanity, Dry Bar, Enclosed Toilet(s), Fiberglass Stall Shower, Kitchen Island, Linen Closet, Open Floorplan, Pantry, Primary Downstairs, Shower/Tub Combo, Smart Thermostat, Soaking Tub, Solar Tube(s), Tile Counters, Vaulted Ceiling(s), Walk-In Closet(s)
Heating Electric, Forced Air
Cooling Central Air
Fireplaces Type Gas, Living Room
Fireplace Yes
Window Features Double Pane Windows,Vinyl Frames
Exterior
Exterior Feature Deck, Patio
Parking Features Detached, Driveway, Garage Door Opener, Heated Garage, RV Access/Parking
Garage Spaces 2.0
Community Features Pickleball Court(s), Playground, Trail(s)
Amenities Available Golf Course, Park, Pickleball Court(s), Playground, Pool, Restaurant, Trail(s)
Roof Type Composition
Accessibility Accessible Approach with Ramp, Accessible Entrance, Grip-Accessible Features
Total Parking Spaces 2
Garage Yes
Building
Lot Description Drip System, Fenced, Garden, Landscaped, Native Plants, Rock Outcropping, Sloped, Sprinklers In Front, Sprinklers In Rear, Wooded
Entry Level One
Foundation Concrete Perimeter, Pillar/Post/Pier
Water Backflow Domestic, Private
Architectural Style Ranch
Structure Type Manufactured House
New Construction No
Schools
High Schools Redmond High
Others
Senior Community No
Tax ID 6730
Security Features Carbon Monoxide Detector(s),Smoke Detector(s)
Acceptable Financing Conventional, FHA, FMHA, USDA Loan, VA Loan
Listing Terms Conventional, FHA, FMHA, USDA Loan, VA Loan
Special Listing Condition Standard
Read Less
Want to know what your home might be worth? Contact us for a FREE valuation!

Our team is ready to help you sell your home for the highest possible price ASAP






