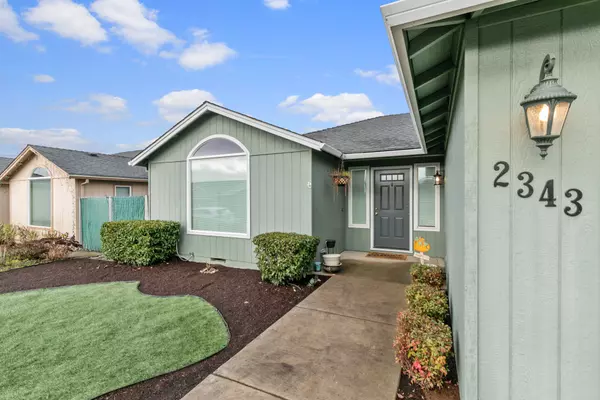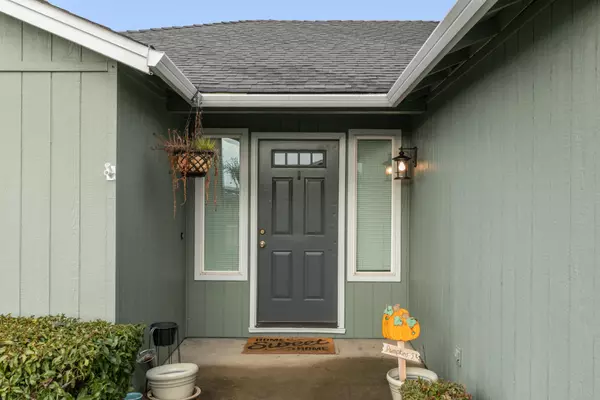$330,000
$330,000
For more information regarding the value of a property, please contact us for a free consultation.
2343 New Haven DR Central Point, OR 97502
3 Beds
2 Baths
1,365 SqFt
Key Details
Sold Price $330,000
Property Type Single Family Home
Sub Type Single Family Residence
Listing Status Sold
Purchase Type For Sale
Square Footage 1,365 sqft
Price per Sqft $241
Subdivision Hidden Grove
MLS Listing ID 220136818
Sold Date 02/03/22
Style Contemporary,Ranch
Bedrooms 3
Full Baths 2
HOA Fees $70
Year Built 2002
Annual Tax Amount $2,663
Lot Size 4,356 Sqft
Acres 0.1
Lot Dimensions 0.1
Property Sub-Type Single Family Residence
Property Description
BEAUTIFUL HOME IN FANTASTIC LOCATION! Nestled in the Hidden Grove/Green Valley Subdivision, this Central Point home is perfect for a first-time home buyer & has plenty of room for a growing family! The open floor plan paired w/ abundant natural light & vaulted ceilings in the great room evokes a bright & inviting space. Immediately upon entering the home, you will find beautiful simulated wood flooring & oak cabinetry, & simple, yet efficient layout in kitchen The spacious primary bedroom boasts double closets & private bathroom. Plus, if you're lacking a green thumb, you will be delighted to enjoy the low-maintenance yard! Need space to let the kids run? Or perhaps, you'd like to enjoy the outdoors within walking distance? The park is just steps away w/ a playground, basketball, tennis & soon... pickleball! Enjoy the pool in the summer, book private events in the clubhouse, AND store your RV! This property is ready to come alive with your daily life, turn the key & welcome HOME!
Location
State OR
County Jackson
Community Hidden Grove
Direction From Biddle Rd & Hamrick Rd, turn left onto New Haven Rd and continue onto New Haven Drive, just past Nadia Way, home is located on the right.
Rooms
Basement None
Interior
Interior Features Ceiling Fan(s), Fiberglass Stall Shower, Laminate Counters, Linen Closet, Open Floorplan, Pantry, Primary Downstairs, Vaulted Ceiling(s), Walk-In Closet(s)
Heating Electric, Forced Air
Cooling Central Air
Window Features Double Pane Windows,Vinyl Frames
Exterior
Parking Features Driveway, Garage Door Opener, On Street
Garage Spaces 2.0
Community Features Park, Playground, Tennis Court(s)
Amenities Available Clubhouse, Landscaping, Playground, Pool, RV/Boat Storage, Tennis Court(s), Other
Roof Type Composition
Total Parking Spaces 2
Garage Yes
Building
Lot Description Landscaped, Level, Sprinkler Timer(s), Sprinklers In Front, Sprinklers In Rear
Entry Level One
Foundation Concrete Perimeter
Water Public
Architectural Style Contemporary, Ranch
Structure Type Frame
New Construction No
Schools
High Schools Crater High
Others
Senior Community No
Tax ID 1-0945916
Security Features Carbon Monoxide Detector(s),Smoke Detector(s)
Acceptable Financing Cash, Conventional, FHA, FMHA, VA Loan
Listing Terms Cash, Conventional, FHA, FMHA, VA Loan
Special Listing Condition Standard
Read Less
Want to know what your home might be worth? Contact us for a FREE valuation!

Our team is ready to help you sell your home for the highest possible price ASAP






